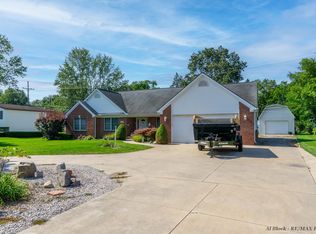Sold for $410,000
$410,000
5329 Clintonville Rd, Clarkston, MI 48346
3beds
2,213sqft
Single Family Residence
Built in 1952
1.38 Acres Lot
$431,200 Zestimate®
$185/sqft
$2,524 Estimated rent
Home value
$431,200
$410,000 - $453,000
$2,524/mo
Zestimate® history
Loading...
Owner options
Explore your selling options
What's special
Welcome to your new ranch homestead! situated on nearly 1.5 acres with a 20x30 pole barn, heated and cooled garage, 2 driveways, 3 beds, 2 baths and basement. Come in and be wowed by all the modern tasteful upgrades and abundance of natural light beaming in from the new windows. New LED recessed lighting, neutral paint and luxury vinyl plank add continuity, comfort, and ease of cleaning. The kitchen is truly a show piece with black custom cabinetry, muted gold hardware and refreshing white quartz. Floating shelves, 36" gas cooktop, trendy exhaust hood, wall oven with built in air fryer, beverage fridge, main Fridge with RO water filter, and walk in lighted pantry, will have you wanting to invite Gordon to come cook with you! Pull up a chair to the enormous 8x5 island with perfect pendant lighting, built in sink/dishwasher, and share a coffee and conversation with friends. If formal dining is your thing, we got you covered! The large dining area is great for holiday parties or family dinners but still close to all the action. Open concept living that is fantastic for entertaining and viewing the fenced backyard and 45x30 L shaped concrete patio. Bonus room with the wall to wall windows and French doors. All 3 beds are generous in size and closet space. The primary with walk in closet still has room for sitting area and has a brand new primary bath with dual sinks, LED lighted mirror and tiled tub with rainfall shower. The second bath is reminiscent of a spa with extra tall soaking tub and double sized tiled shower with glass wall. Perfect way to unwind after a long day! First floor laundry is off of the side door and doubles as a mudroom. also perfect for a pet washing station. More updates: new well jet pump and holding tank 2022, electrical and panel and plumbing 2021, siding and windows in last 2 years, new furnace and AC 2019, septic field and tanks 2017, roof 2016, all other interior renovations 2 years or less. Heated/AC garage great for workout room, man cave or toy storage. Barn has electric and concrete.
Zillow last checked: 8 hours ago
Listing updated: August 25, 2025 at 09:45pm
Listed by:
Ron Anderson Jr 833-736-4787,
Remirus
Bought with:
Sheryl C Kersten, 6501277348
Brookstone, Realtors LLC
Source: Realcomp II,MLS#: 20230087043
Facts & features
Interior
Bedrooms & bathrooms
- Bedrooms: 3
- Bathrooms: 2
- Full bathrooms: 2
Primary bedroom
- Level: Entry
- Dimensions: 18 x 12
Bedroom
- Level: Entry
- Dimensions: 11 x 14
Bedroom
- Level: Entry
- Dimensions: 11 x 15
Primary bathroom
- Level: Entry
- Dimensions: 11 x 5
Other
- Level: Entry
- Dimensions: 11 x 9
Bonus room
- Level: Entry
- Dimensions: 12 x 18
Dining room
- Level: Entry
- Dimensions: 12 x 10
Kitchen
- Level: Entry
- Dimensions: 18 x 20
Laundry
- Level: Entry
- Dimensions: 12 x 11
Library
- Level: Entry
- Dimensions: 11 x 8
Living room
- Level: Entry
- Dimensions: 19 x 20
Heating
- Forced Air, Natural Gas
Cooling
- Ceiling Fans, Central Air
Appliances
- Included: Built In Gas Oven, Built In Refrigerator, Dishwasher, Dryer, Gas Cooktop, Stainless Steel Appliances, Washer
- Laundry: Laundry Room
Features
- Entrance Foyer, High Speed Internet, Programmable Thermostat
- Basement: Partial,Unfinished
- Has fireplace: No
Interior area
- Total interior livable area: 2,213 sqft
- Finished area above ground: 2,213
Property
Parking
- Total spaces: 2.5
- Parking features: Twoand Half Car Garage, Detached, Electricityin Garage, Garage Faces Front, Heated Garage, Garage Door Opener
- Garage spaces: 2.5
Features
- Levels: One
- Stories: 1
- Entry location: GroundLevelwSteps
- Patio & porch: Covered, Patio, Porch
- Exterior features: Lighting
- Pool features: None
- Fencing: Back Yard,Fenced
Lot
- Size: 1.38 Acres
- Dimensions: 200 x 300
Details
- Additional structures: Pole Barn, Sheds
- Parcel number: 0835227021
- Special conditions: Short Sale No,Standard
Construction
Type & style
- Home type: SingleFamily
- Architectural style: Ranch
- Property subtype: Single Family Residence
Materials
- Vinyl Siding
- Foundation: Basement, Block, Crawl Space
- Roof: Asphalt
Condition
- New construction: No
- Year built: 1952
- Major remodel year: 2021
Utilities & green energy
- Electric: Circuit Breakers
- Sewer: Septic Tank
- Water: Well
Community & neighborhood
Location
- Region: Clarkston
- Subdivision: SUPRVR'S PLAT NO 6 - INDEPENDENCE TWP
Other
Other facts
- Listing agreement: Exclusive Right To Sell
- Listing terms: Cash,Conventional,FHA,Va Loan
Price history
| Date | Event | Price |
|---|---|---|
| 11/17/2023 | Sold | $410,000+2.5%$185/sqft |
Source: | ||
| 11/5/2023 | Pending sale | $399,900$181/sqft |
Source: | ||
| 10/13/2023 | Listed for sale | $399,900+77.7%$181/sqft |
Source: | ||
| 10/24/2018 | Sold | $225,000-2.2%$102/sqft |
Source: Public Record Report a problem | ||
| 8/5/2018 | Pending sale | $229,999$104/sqft |
Source: CENTURY 21 Town & Country #218033891 Report a problem | ||
Public tax history
| Year | Property taxes | Tax assessment |
|---|---|---|
| 2024 | -- | $200,200 +35% |
| 2023 | -- | $148,300 +9.9% |
| 2022 | -- | $134,900 +3.1% |
Find assessor info on the county website
Neighborhood: 48346
Nearby schools
GreatSchools rating
- 5/10North Sashabaw Elementary SchoolGrades: K-5Distance: 0.6 mi
- 8/10Sashabaw Middle SchoolGrades: 4-8Distance: 0.6 mi
- 9/10Clarkston High SchoolGrades: 7-12Distance: 2.7 mi
Get a cash offer in 3 minutes
Find out how much your home could sell for in as little as 3 minutes with a no-obligation cash offer.
Estimated market value
$431,200
