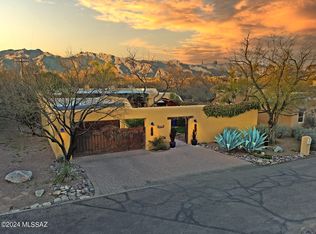Sold for $900,000
$900,000
5329 E Presidio Rd, Tucson, AZ 85712
3beds
2,894sqft
Single Family Residence
Built in 1989
10,018.8 Square Feet Lot
$947,500 Zestimate®
$311/sqft
$2,939 Estimated rent
Home value
$947,500
$891,000 - $1.02M
$2,939/mo
Zestimate® history
Loading...
Owner options
Explore your selling options
What's special
Situated in a picturesque mesquite bosque in the Fort Lowell Historical District, this architecturally unique home w/3BR/2.5BA + den was designed to imitate a Sonoran territorial. The built-in BBQ, multiple patios, one of a kind pergola & exquisite professionally redesigned gardens by Artistic Landscape Architects, are perfect for enjoying Tucson's outdoor lifestyle. French doors, adobe walls, vigas, barnyard & hand carved doors & hand painted Mexican clay tiles maintain the historical authenticity. The kitchen has been meticulously remodeled with all the modern conveniences including corian counters, upgraded appliances & gorgeous alder wood custom cabinetry. The 12 ft. hi ceilings, custom lighting & scored concrete floors accentuate the open floor plan.
The primary BR has 2 walk-in closets. built-in bookshelves & an ensuite bathroom w/a large shower & bear claw tub. The den is a perfect quiet get-a-way for relaxing with a book or watching TV. It has a closet & could be used as a 4th BR.
The walled-in gated entrance to the property provides security as well as privacy.
Zoned AC and Evaporative Cooling. Conveniently located to shopping and restaurants.
The beauty of this property is in the details.
Zillow last checked: 8 hours ago
Listing updated: December 20, 2024 at 01:06pm
Listed by:
Carole L Levi 520-241-2021,
Long Realty
Bought with:
Kate Herk
Russ Lyon Sotheby's International Realty
Source: MLS of Southern Arizona,MLS#: 22306278
Facts & features
Interior
Bedrooms & bathrooms
- Bedrooms: 3
- Bathrooms: 3
- Full bathrooms: 2
- 1/2 bathrooms: 1
Primary bathroom
- Features: Exhaust Fan, Separate Shower(s), Soaking Tub
Dining room
- Features: Breakfast Bar, Dining Area
Kitchen
- Description: Pantry: Walk-In,Countertops: Corian
Heating
- Natural Gas, Zoned
Cooling
- Ceiling Fans, Central Air, Evaporative Cooling, Zoned
Appliances
- Included: Dishwasher, Disposal, Electric Oven, ENERGY STAR Qualified Dishwasher, ENERGY STAR Qualified Range, ENERGY STAR Qualified Refrigerator, Exhaust Fan, Gas Range, Microwave, Refrigerator, Wine Cooler, Washer, Water Heater: Natural Gas, Appliance Color: Stainless
- Laundry: Laundry Room
Features
- Ceiling Fan(s), Central Vacuum, Entrance Foyer, High Ceilings, Split Bedroom Plan, Storage, Walk-In Closet(s), High Speed Internet, Great Room, Den
- Flooring: Concrete
- Windows: Skylights, Window Covering: Stay
- Has basement: No
- Number of fireplaces: 1
- Fireplace features: Gas, Great Room
Interior area
- Total structure area: 2,894
- Total interior livable area: 2,894 sqft
Property
Parking
- Total spaces: 2
- Parking features: RV Parking Not Allowed, Attached, Garage Door Opener, Paved
- Attached garage spaces: 2
- Has uncovered spaces: Yes
- Details: RV Parking: Not Allowed
Accessibility
- Accessibility features: Wide Hallways
Features
- Levels: One
- Stories: 1
- Patio & porch: Covered, Patio, Ramada, Pergola
- Exterior features: Courtyard, Fountain
- Spa features: None
- Fencing: Stucco Finish,Wrought Iron,Custom Metal Poles
- Has view: Yes
- View description: Mountain(s), Trees/Woods
Lot
- Size: 10,018 sqft
- Dimensions: 48 x 156 x 75 x 134
- Features: Borders Common Area, Cul-De-Sac, North/South Exposure, Subdivided, Landscape - Front: Desert Plantings, Low Care, Sprinkler/Drip, Trees, Landscape - Front (Other): Prof Garde, Landscape - Rear: Decorative Gravel, Low Care, Natural Desert, Trees, Landscape - Rear (Other): Prof Designed Garden
Details
- Parcel number: 110093290
- Zoning: HR1
- Special conditions: Standard
Construction
Type & style
- Home type: SingleFamily
- Architectural style: Mediterranean,Southwestern,Territorial
- Property subtype: Single Family Residence
Materials
- Burnt Adobe, Masonry Stucco
- Roof: Built-Up - Reflect
Condition
- Existing
- New construction: No
- Year built: 1989
Utilities & green energy
- Electric: Tep
- Gas: Natural
- Water: Public
- Utilities for property: Cable Connected, Phone Connected, Sewer Connected
Community & neighborhood
Security
- Security features: Carbon Monoxide Detector(s), Security Gate, Alarm System, Installed.not Active
Community
- Community features: Historic, Walking Trail
Location
- Region: Tucson
- Subdivision: Bosque Ranch Estates (1-17)
HOA & financial
HOA
- Has HOA: Yes
- HOA fee: $100 monthly
- Services included: Street Maint
Other
Other facts
- Listing terms: Cash,Conventional
- Ownership: Fee (Simple)
- Ownership type: Sole Proprietor
- Road surface type: Paved
Price history
| Date | Event | Price |
|---|---|---|
| 8/14/2025 | Listing removed | $3,500$1/sqft |
Source: Zillow Rentals Report a problem | ||
| 8/6/2025 | Price change | $3,500-12.4%$1/sqft |
Source: Zillow Rentals Report a problem | ||
| 7/31/2025 | Price change | $3,995-4.9%$1/sqft |
Source: Zillow Rentals Report a problem | ||
| 7/21/2025 | Price change | $4,200-4.5%$1/sqft |
Source: Zillow Rentals Report a problem | ||
| 7/13/2025 | Price change | $4,400-4.3%$2/sqft |
Source: Zillow Rentals Report a problem | ||
Public tax history
| Year | Property taxes | Tax assessment |
|---|---|---|
| 2025 | $6,431 +6.6% | $59,803 -0.4% |
| 2024 | $6,033 -0.5% | $60,062 +8.8% |
| 2023 | $6,066 -6.2% | $55,201 +15.3% |
Find assessor info on the county website
Neighborhood: Old Fort Lowell
Nearby schools
GreatSchools rating
- 4/10W V Whitmore Elementary SchoolGrades: PK-5Distance: 0.4 mi
- 1/10Catalina Online Learning ExperienceGrades: 6-12Distance: 2.5 mi
- 5/10Catalina High Magnet SchoolGrades: 8-12Distance: 2.5 mi
Schools provided by the listing agent
- Elementary: Whitmore
- Middle: Doolen
- High: Catalina
- District: TUSD
Source: MLS of Southern Arizona. This data may not be complete. We recommend contacting the local school district to confirm school assignments for this home.
Get a cash offer in 3 minutes
Find out how much your home could sell for in as little as 3 minutes with a no-obligation cash offer.
Estimated market value$947,500
Get a cash offer in 3 minutes
Find out how much your home could sell for in as little as 3 minutes with a no-obligation cash offer.
Estimated market value
$947,500
