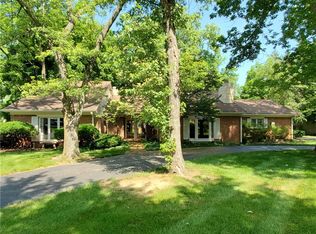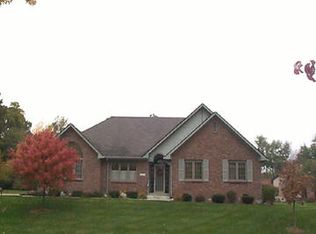Sold
$245,000
5329 Hawks Point Rd, Indianapolis, IN 46226
2beds
2,986sqft
Residential, Condominium
Built in 1985
-- sqft lot
$246,900 Zestimate®
$82/sqft
$2,092 Estimated rent
Home value
$246,900
$227,000 - $267,000
$2,092/mo
Zestimate® history
Loading...
Owner options
Explore your selling options
What's special
FREESTANDING CONDO WITH BASEMENT!!! Beautiful maintained condominium on a beautiful lot in Windridge gated subdivision. Beautiful hardwood floors, high ceilings with lots of open space. Great room/dining room combo with fireplace leads to deck overlooking backyard. Spacious primary bedroom with large bathroom has separate shower, garden tub, and double vanity. Second bedroom on main level has built in shelving with vaulted ceilings and would make a great office, den, or family room. Finished lower level has extra living space with large family room with fireplace, office, and 2 bonus rooms.
Zillow last checked: 8 hours ago
Listing updated: June 18, 2025 at 03:06pm
Listing Provided by:
Michelle Bond 317-710-4329,
Bond Real Estate Group LLC
Bought with:
Janis Bradley
JB Real Estate Consultants
Source: MIBOR as distributed by MLS GRID,MLS#: 22032182
Facts & features
Interior
Bedrooms & bathrooms
- Bedrooms: 2
- Bathrooms: 3
- Full bathrooms: 3
- Main level bathrooms: 2
- Main level bedrooms: 2
Primary bedroom
- Features: Carpet
- Level: Main
- Area: 238 Square Feet
- Dimensions: 17x14
Bedroom 2
- Features: Carpet
- Level: Main
- Area: 144 Square Feet
- Dimensions: 12x12
Bonus room
- Features: Carpet
- Level: Basement
- Area: 143 Square Feet
- Dimensions: 13x11
Dining room
- Features: Hardwood
- Level: Main
- Area: 143 Square Feet
- Dimensions: 13x11
Exercise room
- Features: Carpet
- Level: Basement
- Area: 144 Square Feet
- Dimensions: 12x12
Family room
- Features: Carpet
- Level: Basement
- Area: 374 Square Feet
- Dimensions: 22x17
Great room
- Features: Hardwood
- Level: Main
- Area: 285 Square Feet
- Dimensions: 19x15
Kitchen
- Features: Tile-Ceramic
- Level: Main
- Area: 231 Square Feet
- Dimensions: 21x11
Office
- Features: Carpet
- Level: Basement
- Area: 126 Square Feet
- Dimensions: 14x9
Heating
- Heat Pump
Appliances
- Included: Dishwasher, Dryer, Electric Water Heater, Disposal, Electric Oven, Refrigerator, Washer
- Laundry: In Basement
Features
- Attic Access, Bookcases, Vaulted Ceiling(s), Entrance Foyer, Hardwood Floors, Eat-in Kitchen, Pantry
- Flooring: Hardwood
- Windows: Screens, Skylight(s)
- Basement: Finished
- Attic: Access Only
- Number of fireplaces: 2
- Fireplace features: Basement, Living Room
- Common walls with other units/homes: No Common Walls
Interior area
- Total structure area: 2,986
- Total interior livable area: 2,986 sqft
- Finished area below ground: 1,493
Property
Parking
- Total spaces: 2
- Parking features: Attached
- Attached garage spaces: 2
- Details: Garage Parking Other(Garage Door Opener)
Features
- Levels: One
- Stories: 1
- Entry location: Free Standing
- Patio & porch: Covered
Lot
- Features: Corner Lot, Gated Community, Mature Trees, Trees-Small (Under 20 Ft)
Details
- Parcel number: 490710116004000401
- Special conditions: As Is
- Horse amenities: None
Construction
Type & style
- Home type: Condo
- Architectural style: Ranch
- Property subtype: Residential, Condominium
Materials
- Brick
- Foundation: Concrete Perimeter
Condition
- New construction: No
- Year built: 1985
Utilities & green energy
- Water: Municipal/City
Community & neighborhood
Community
- Community features: Low Maintenance Lifestyle
Location
- Region: Indianapolis
- Subdivision: Windridge
HOA & financial
HOA
- Has HOA: Yes
- HOA fee: $675 monthly
- Amenities included: Insurance, Maintenance Grounds, Maintenance, Management, Security, Snow Removal
- Services included: Association Home Owners, Sewer, Entrance Private, Insurance, Lawncare, Maintenance Grounds, Maintenance Structure, Maintenance, Management, Security, Snow Removal
Price history
| Date | Event | Price |
|---|---|---|
| 6/13/2025 | Sold | $245,000-2%$82/sqft |
Source: | ||
| 5/24/2025 | Pending sale | $249,900$84/sqft |
Source: | ||
| 4/11/2025 | Listed for sale | $249,900$84/sqft |
Source: | ||
| 11/23/2024 | Listing removed | $249,900$84/sqft |
Source: | ||
| 10/11/2024 | Price change | $249,900-2%$84/sqft |
Source: | ||
Public tax history
| Year | Property taxes | Tax assessment |
|---|---|---|
| 2024 | $3,171 -9.4% | $249,200 -18.9% |
| 2023 | $3,498 +23.6% | $307,400 +5.3% |
| 2022 | $2,830 +4.2% | $291,900 +19.9% |
Find assessor info on the county website
Neighborhood: Brendonwood
Nearby schools
GreatSchools rating
- 3/10Robert Lee Frost School 106Grades: PK-6Distance: 0.4 mi
- 6/10Rousseau McClellan School 91Grades: PK-8Distance: 2.5 mi
- 2/10Shortridge High SchoolGrades: 9-12Distance: 4.6 mi
Get a cash offer in 3 minutes
Find out how much your home could sell for in as little as 3 minutes with a no-obligation cash offer.
Estimated market value$246,900
Get a cash offer in 3 minutes
Find out how much your home could sell for in as little as 3 minutes with a no-obligation cash offer.
Estimated market value
$246,900

