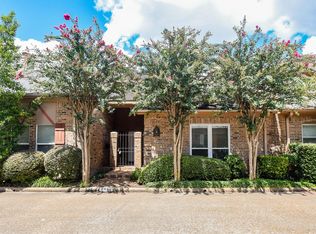Welcome to 5329 Judalon Lane located in Larchmont! This charming rental home offers a perfect blend of comfort and functionality with its spacious 3 bed and 2 bath layout. Step inside to discover a warm and inviting space, ideal for relaxing or entertaining. Home interior is 1633 SF and the finished garage provides 400 SF of extra living space, perfect for a home office, gym, or additional family area. The outdoor space is a highlight, featuring a large back deck. The backyard is enhanced by a mosquito system, allowing you to enjoy the outdoors all year. A variety of fruit trees add a touch of nature. For those who love an active lifestyle, the home has a pool that doubles as a spa & an exercise pool, ensuring enjoyment in every season. A sprinkler system keeps the landscaping lush with minimal effort. Additional amenities include a storage shed for all your extra belongings, making this home as practical as it is beautiful. Don't miss this opportunity!
Copyright notice - Data provided by HAR.com 2022 - All information provided should be independently verified.
House for rent
$3,000/mo
5329 Judalon Ln, Houston, TX 77056
3beds
2,033sqft
Price may not include required fees and charges.
Singlefamily
Available now
No pets
Electric
Electric dryer hookup laundry
-- Parking
Natural gas
What's special
- 23 days
- on Zillow |
- -- |
- -- |
Travel times
Facts & features
Interior
Bedrooms & bathrooms
- Bedrooms: 3
- Bathrooms: 2
- Full bathrooms: 2
Heating
- Natural Gas
Cooling
- Electric
Appliances
- Included: Dishwasher, Disposal, Microwave, Oven, Range, Refrigerator
- Laundry: Electric Dryer Hookup, Gas Dryer Hookup, Hookups, Washer Hookup
Features
- All Bedrooms Down, En-Suite Bath, Primary Bed - 1st Floor, Walk-In Closet(s)
- Flooring: Carpet, Tile
Interior area
- Total interior livable area: 2,033 sqft
Property
Parking
- Details: Contact manager
Features
- Stories: 1
- Exterior features: Above Ground, All Bedrooms Down, Architecture Style: Ranch Rambler, Back Yard, Electric Dryer Hookup, En-Suite Bath, Gas Dryer Hookup, Heated, Heating: Gas, Lot Features: Back Yard, Subdivided, Patio/Deck, Pets - No, Primary Bed - 1st Floor, Spa/Hot Tub, Subdivided, Walk-In Closet(s), Washer Hookup
- Has private pool: Yes
Details
- Parcel number: 0835000000008
Construction
Type & style
- Home type: SingleFamily
- Architectural style: RanchRambler
- Property subtype: SingleFamily
Condition
- Year built: 1955
Community & HOA
HOA
- Amenities included: Pool
Location
- Region: Houston
Financial & listing details
- Lease term: Long Term,12 Months
Price history
| Date | Event | Price |
|---|---|---|
| 8/8/2025 | Price change | $3,000-7.7%$1/sqft |
Source: | ||
| 7/11/2025 | Price change | $3,250-4.4%$2/sqft |
Source: | ||
| 6/13/2025 | Listed for rent | $3,400$2/sqft |
Source: | ||
| 5/27/2021 | Sold | -- |
Source: Agent Provided | ||
| 1/14/2021 | Listing removed | -- |
Source: | ||
![[object Object]](https://photos.zillowstatic.com/fp/61e74c834c81cfef2b17ba4bb30e2dd7-p_i.jpg)
