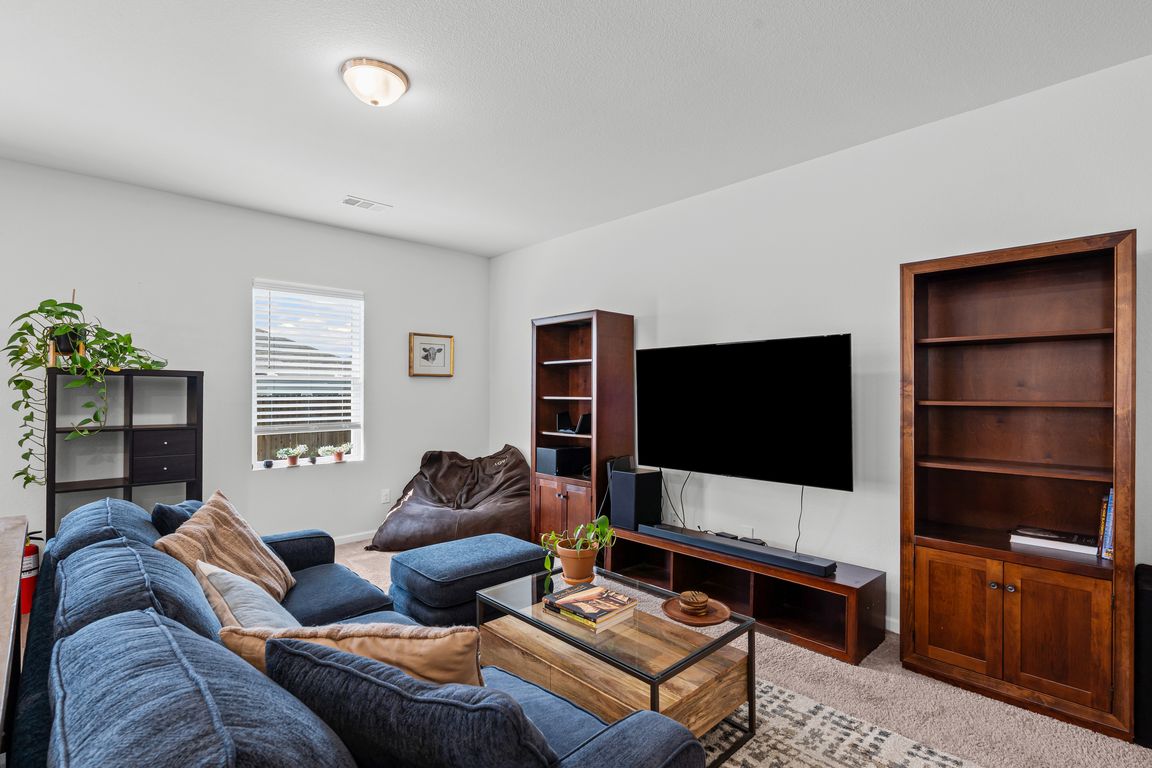
For sale
$310,000
3beds
1,861sqft
5329 Northfield Dr, Fort Worth, TX 76179
3beds
1,861sqft
Single family residence
Built in 2020
5,140 sqft
2 Attached garage spaces
$167 price/sqft
$325 annually HOA fee
What's special
Nicely sized backyardOpen inviting living spaceModern designEveryday comfortAmple cabinetryPerfect for gatherings
Built in 2020, this beautifully maintained home offers the perfect blend of modern design and everyday comfort. Featuring 3 spacious bedrooms and 2 full bathrooms, the thoughtful floor plan creates an open, inviting living space that’s ideal for both entertaining and daily living. The kitchen shines with granite countertops, ample cabinetry, ...
- 26 days |
- 549 |
- 15 |
Likely to sell faster than
Source: NTREIS,MLS#: 21054355
Travel times
Living Room
Kitchen
Primary Bedroom
Zillow last checked: 7 hours ago
Listing updated: September 24, 2025 at 12:31pm
Listed by:
Debbie Petty 0663164 817-228-4771,
Williams Trew Real Estate 817-732-8400
Source: NTREIS,MLS#: 21054355
Facts & features
Interior
Bedrooms & bathrooms
- Bedrooms: 3
- Bathrooms: 2
- Full bathrooms: 2
Primary bedroom
- Features: En Suite Bathroom, Walk-In Closet(s)
- Level: First
- Dimensions: 15 x 12
Bedroom
- Level: First
- Dimensions: 12 x 12
Bedroom
- Level: First
- Dimensions: 12 x 10
Breakfast room nook
- Level: First
- Dimensions: 12 x 10
Kitchen
- Features: Built-in Features, Stone Counters
- Level: First
- Dimensions: 12 x 11
Living room
- Level: First
- Dimensions: 20 x 11
Utility room
- Level: First
- Dimensions: 9 x 6
Heating
- Central, Electric
Cooling
- Central Air, Electric
Appliances
- Included: Dishwasher, Electric Range, Disposal, Microwave, Vented Exhaust Fan
- Laundry: Dryer Hookup, ElectricDryer Hookup, Laundry in Utility Room
Features
- Decorative/Designer Lighting Fixtures, Eat-in Kitchen, Granite Counters, High Speed Internet, Open Floorplan, Cable TV, Walk-In Closet(s)
- Flooring: Carpet, Ceramic Tile, Luxury Vinyl Plank
- Has basement: No
- Has fireplace: No
Interior area
- Total interior livable area: 1,861 sqft
Video & virtual tour
Property
Parking
- Total spaces: 2
- Parking features: Concrete, Garage Faces Front, Garage, Garage Door Opener
- Attached garage spaces: 2
Features
- Levels: One
- Stories: 1
- Exterior features: Rain Gutters
- Pool features: None
- Fencing: Wood
Lot
- Size: 5,140.08 Square Feet
- Features: Interior Lot, Landscaped, Subdivision
Details
- Parcel number: 42552344
- Other equipment: Irrigation Equipment
Construction
Type & style
- Home type: SingleFamily
- Architectural style: Traditional,Detached
- Property subtype: Single Family Residence
Materials
- Brick
- Foundation: Slab
- Roof: Composition
Condition
- Year built: 2020
Utilities & green energy
- Sewer: Public Sewer
- Water: Public
- Utilities for property: Electricity Available, Natural Gas Available, Sewer Available, Separate Meters, Water Available, Cable Available
Community & HOA
Community
- Features: Curbs
- Security: Smoke Detector(s)
- Subdivision: Marine Creek Hills Add
HOA
- Has HOA: Yes
- Services included: Association Management
- HOA fee: $325 annually
- HOA name: Legacy Southwest Property Mgt
- HOA phone: 214-705-1615
Location
- Region: Fort Worth
Financial & listing details
- Price per square foot: $167/sqft
- Tax assessed value: $322,915
- Annual tax amount: $7,838
- Date on market: 9/12/2025
- Exclusions: TV mount in living, Kitchen island, Safes in primary closet, Garden robot. Note island in kitchen is a piece of furniture.
- Electric utility on property: Yes
- Road surface type: Asphalt