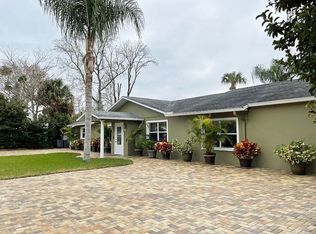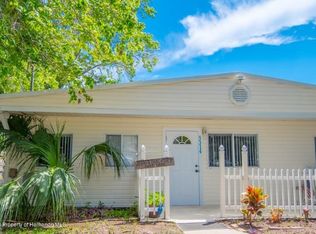What you see is what you get! Custom-built, furnished, waterfront home with tropical landscaping and so much outdoor living that going inside is optional. Home features 3 levels of living space with 1600 sq ft on the main floor consisting of living, dining, kitchen, 2 bedrooms, bathroom, laundry, & office. Kitchen hosts granite countertops, stainless steel appliances, walk in pantry, custom cabinetry. Laundry room makes laundry a dream with a large folding area, laundry sink and built in cabinetry. An office off the kitchen offers the perfect place to maintain organization or work from home. LARGE bedrooms have bay windows with water views. Escape to 400 SF master oasis on the third level with a coffee and wine bar and MORE. Includes dishes, décor, linens...YOU ARE HOME. See Attachments
This property is off market, which means it's not currently listed for sale or rent on Zillow. This may be different from what's available on other websites or public sources.

