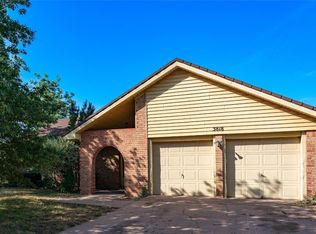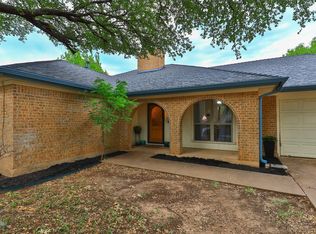Sold on 04/03/25
Price Unknown
3826 Santa Monica Dr, Abilene, TX 79605
4beds
2,354sqft
Single Family Residence
Built in 1976
9,496.08 Square Feet Lot
$319,700 Zestimate®
$--/sqft
$2,785 Estimated rent
Home value
$319,700
$297,000 - $345,000
$2,785/mo
Zestimate® history
Loading...
Owner options
Explore your selling options
What's special
Don't let this one slip away! Location, location, location at its finest! this large family home is situated in a very safe & established neighborhood where the homes reflect pride of ownership & the streets are beautifully lined with large, mature shade trees. This centrally located property is also situated in one of Abilene's most desirable areas in terms of convenience. Thanks to its easy highway access, you'll enjoy effortless commutes to all the restaurants, shopping & other attractions & destinations throughout the city. This home has been very well-maintained & is full of so many desirable features. Some of those include a brand-new roof that's been recently installed, allowing for a major discount on insurance. Newer HVAC system that's been replaced recently, newer water heater & much more! If you like to entertain or want a home that was built for decades of memories & fun times, then look no further! The in-ground swimming pool is HEATED allowing for year-round enjoyment. It's also been serviced & completely re-done with over $16k just spent towards improvements such as new surfacing, mechanical & filtration upgrades. Across from the huge pool is a grill-masters dream set up, allowing plenty of space for multiple grills & smokers under the cabana for some serious Texas BBQ. Inside the home you'll love the flexible & spacious layout that allows for so many options. The 4th bedroom, located off the entry way, also makes for a great space that can be used for a formal dining area, media room, home office, playroom, studio or whatever your heart desires. Endless options! Beautiful wood floors in living area, split bedrooms floorplan with open layout in main areas, large kitchen with an abundance of storage. The master suite is worthy of envy. Equipped with a massive walk-in shower that is truly a must see & will have you feeling like you're at a 5-star spa with the 5 shower head system & separate jacuzzi tub! Hurry before its too late! Call today!
Zillow last checked: 8 hours ago
Listing updated: April 03, 2025 at 05:30pm
Listed by:
Randall Whiten 0688513 325-386-8419,
Coldwell Banker Apex, REALTORS 325-690-4000
Bought with:
Randall Whiten
Coldwell Banker Apex, REALTORS
Source: NTREIS,MLS#: 20839489
Facts & features
Interior
Bedrooms & bathrooms
- Bedrooms: 4
- Bathrooms: 2
- Full bathrooms: 2
Primary bedroom
- Features: Ceiling Fan(s), Dual Sinks, Double Vanity, En Suite Bathroom, Garden Tub/Roman Tub, Jetted Tub, Sitting Area in Primary, Separate Shower, Steam Shower, Walk-In Closet(s)
- Level: First
Bedroom
- Features: Ceiling Fan(s)
- Level: First
Bedroom
- Features: Ceiling Fan(s)
- Level: First
Bonus room
- Features: Ceiling Fan(s)
- Level: First
Dining room
- Level: First
Exercise room
- Features: Other
- Level: First
Family room
- Features: Ceiling Fan(s)
- Level: First
Other
- Features: Granite Counters
- Level: First
Kitchen
- Features: Ceiling Fan(s), Eat-in Kitchen, Kitchen Island, Pantry
- Level: First
Laundry
- Level: First
Living room
- Features: Ceiling Fan(s), Fireplace
- Level: First
Office
- Features: Ceiling Fan(s), Other
- Level: First
Utility room
- Features: Pantry
- Level: First
Heating
- Central, Natural Gas
Cooling
- Central Air, Electric
Appliances
- Included: Dishwasher, Disposal, Microwave
- Laundry: Laundry in Utility Room
Features
- Wet Bar, Built-in Features, Cathedral Ceiling(s), Dry Bar, Decorative/Designer Lighting Fixtures, Eat-in Kitchen, High Speed Internet, Pantry, Cable TV
- Flooring: Carpet, Ceramic Tile, Hardwood, Wood
- Has basement: No
- Number of fireplaces: 1
- Fireplace features: Family Room, Gas, Gas Log, Gas Starter, Living Room, Wood Burning
Interior area
- Total interior livable area: 2,354 sqft
Property
Parking
- Total spaces: 2
- Parking features: Covered, Garage Faces Front, Garage
- Attached garage spaces: 2
Features
- Levels: One
- Stories: 1
- Patio & porch: Rear Porch, Deck, Enclosed, Front Porch, Patio, Covered
- Exterior features: Barbecue, Fire Pit, Other, Rain Gutters
- Pool features: Heated, In Ground, Pool
- Fencing: Back Yard,Gate,High Fence,Wood
Lot
- Size: 9,496 sqft
- Features: Back Yard, Lawn
Details
- Additional structures: Cabana, Gazebo, Other, Pergola, Shed(s), Storage
- Parcel number: 24705
Construction
Type & style
- Home type: SingleFamily
- Architectural style: Other,Ranch,Traditional,Detached
- Property subtype: Single Family Residence
Materials
- Brick
- Foundation: Slab
- Roof: Composition
Condition
- Year built: 1976
Utilities & green energy
- Sewer: Public Sewer
- Water: Public
- Utilities for property: Natural Gas Available, Sewer Available, Separate Meters, Water Available, Cable Available
Community & neighborhood
Security
- Security features: Security System
Location
- Region: Abilene
- Subdivision: Ivanhoe Ac Rep Blk 1
Other
Other facts
- Listing terms: Cash,Conventional,FHA,VA Loan
Price history
| Date | Event | Price |
|---|---|---|
| 4/10/2025 | Listing removed | $307,000$130/sqft |
Source: | ||
| 4/4/2025 | Listed for sale | $307,000$130/sqft |
Source: | ||
| 4/3/2025 | Sold | -- |
Source: NTREIS #20839489 | ||
| 2/22/2025 | Pending sale | $307,000$130/sqft |
Source: | ||
| 2/22/2025 | Contingent | $307,000$130/sqft |
Source: NTREIS #20839489 | ||
Public tax history
| Year | Property taxes | Tax assessment |
|---|---|---|
| 2025 | -- | $318,126 +0.9% |
| 2024 | $5,719 +5% | $315,192 +3.8% |
| 2023 | $5,447 -9.8% | $303,564 +9.6% |
Find assessor info on the county website
Neighborhood: River Oaks/Brookhollow
Nearby schools
GreatSchools rating
- 6/10Alcorta Elementary SchoolGrades: K-5Distance: 0.8 mi
- 4/10Madison Middle SchoolGrades: 6-8Distance: 0.6 mi
- 4/10Cooper High SchoolGrades: 9-12Distance: 1.1 mi
Schools provided by the listing agent
- Elementary: Jackson
- Middle: Madison
- High: Cooper
- District: Abilene ISD
Source: NTREIS. This data may not be complete. We recommend contacting the local school district to confirm school assignments for this home.

