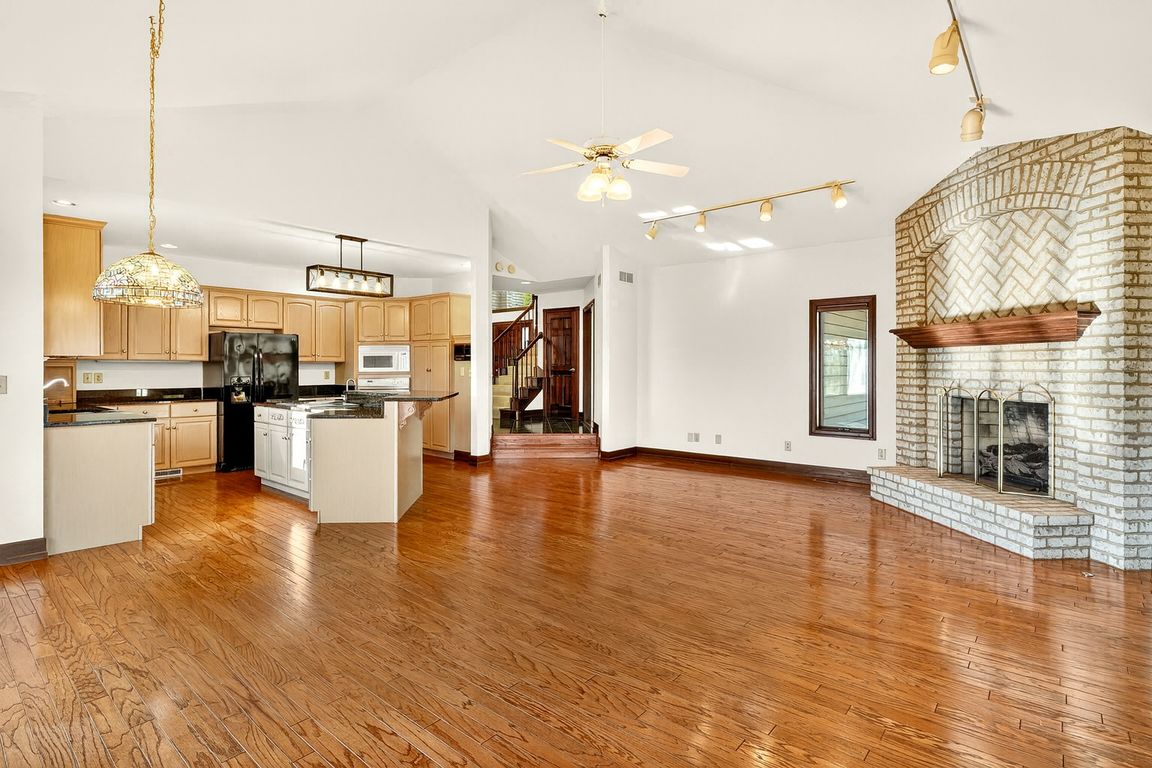
Contingent
$469,500
5beds
4,306sqft
533 Aaron Ave, Jackson, OH 45640
5beds
4,306sqft
Single family residence
Built in 1991
0.56 Acres
3 Attached garage spaces
$109 price/sqft
What's special
Fore! Welcome to 533 Aaron Avenue in the Green Acres Subdivision. This stunning custom-built home overlooks hole #9, the pond, and private views of the Fairgreens Golf Club. The first level offers a primary bedroom with en suite, an additional guest half bath, a living room, and a family room. You ...
- 21 days |
- 918 |
- 57 |
Source: Scioto Valley AOR,MLS#: 198741
Travel times
Screened Deck
Screened Balcony
Foyer
Living Room
Family Room
Office
Bedroom
Bedroom
Bedroom
Bathroom
Bathroom
Bathroom
Bathroom
Basement (Finished)
Basement (Finished)
Zillow last checked: 8 hours ago
Listing updated: October 24, 2025 at 03:42pm
Listed by:
Kelly Wiley,
Keller Williams Capital Partners
Source: Scioto Valley AOR,MLS#: 198741
Facts & features
Interior
Bedrooms & bathrooms
- Bedrooms: 5
- Bathrooms: 5
- Full bathrooms: 4
- 1/2 bathrooms: 1
- Main level bathrooms: 2
- Main level bedrooms: 1
Rooms
- Room types: Laundry, Other, Bedroom, 1/2 Bath, Bath, Living Room, Dining Room, Family Room, Kitchen
Bedroom 1
- Description: Flooring(Carpet)
- Level: Main
Bedroom 2
- Description: Flooring(Carpet)
- Level: Upper
Bedroom 3
- Description: Flooring(Carpet)
- Level: Upper
Bedroom 4
- Description: Flooring(Carpet)
- Level: Upper
Bathroom 1
- Description: Flooring(Tile-Ceramic)
- Level: Main
Bathroom 2
- Description: Flooring(Tile-Ceramic)
- Level: Main
Bathroom 3
- Description: Flooring(Tile-Ceramic)
- Level: Upper
Bathroom 4
- Description: Flooring(Tile-Ceramic)
- Level: Upper
Dining room
- Description: Flooring(Carpet)
- Level: Main
Family room
- Description: Flooring(Wood)
- Level: Main
Kitchen
- Description: Flooring(Wood)
- Level: Main
Living room
- Description: Flooring(Carpet)
- Level: Main
Heating
- Natural Gas
Cooling
- Central Air
Appliances
- Included: Built-in Microwave, Oven, Built-In Range, Dishwasher, Disposal, Refrigerator, Gas Water Heater
- Laundry: Laundry Room
Features
- Ceiling Fan(s), Central Vacuum, In-Law Floorplan, Pantry, Eat-In Kitchen
- Flooring: Tile-Ceramic, Laminate, Carpet, Wood
- Windows: Double Pane Windows
- Basement: Finished,Full,Walk-Out Access
- Has fireplace: Yes
- Fireplace features: Gas, Wood Burning
Interior area
- Total structure area: 4,306
- Total interior livable area: 4,306 sqft
Video & virtual tour
Property
Parking
- Total spaces: 3
- Parking features: 3 Car, Attached, Concrete
- Attached garage spaces: 3
- Has uncovered spaces: Yes
Features
- Levels: Two
- Patio & porch: Deck, Patio-Covered
- Has spa: Yes
- Spa features: Bath
Lot
- Size: 0.56 Acres
Details
- Additional structures: Shed(s)
- Parcel number: H120140104100, H120140104200
Construction
Type & style
- Home type: SingleFamily
- Property subtype: Single Family Residence
Materials
- Brick
- Roof: Asphalt
Condition
- Year built: 1991
Utilities & green energy
- Sewer: Public Sewer
- Water: Public
- Utilities for property: Cable/DSL
Community & HOA
Community
- Subdivision: No Subdivision
Location
- Region: Jackson
Financial & listing details
- Price per square foot: $109/sqft
- Tax assessed value: $436,110
- Annual tax amount: $5,347
- Date on market: 10/20/2025