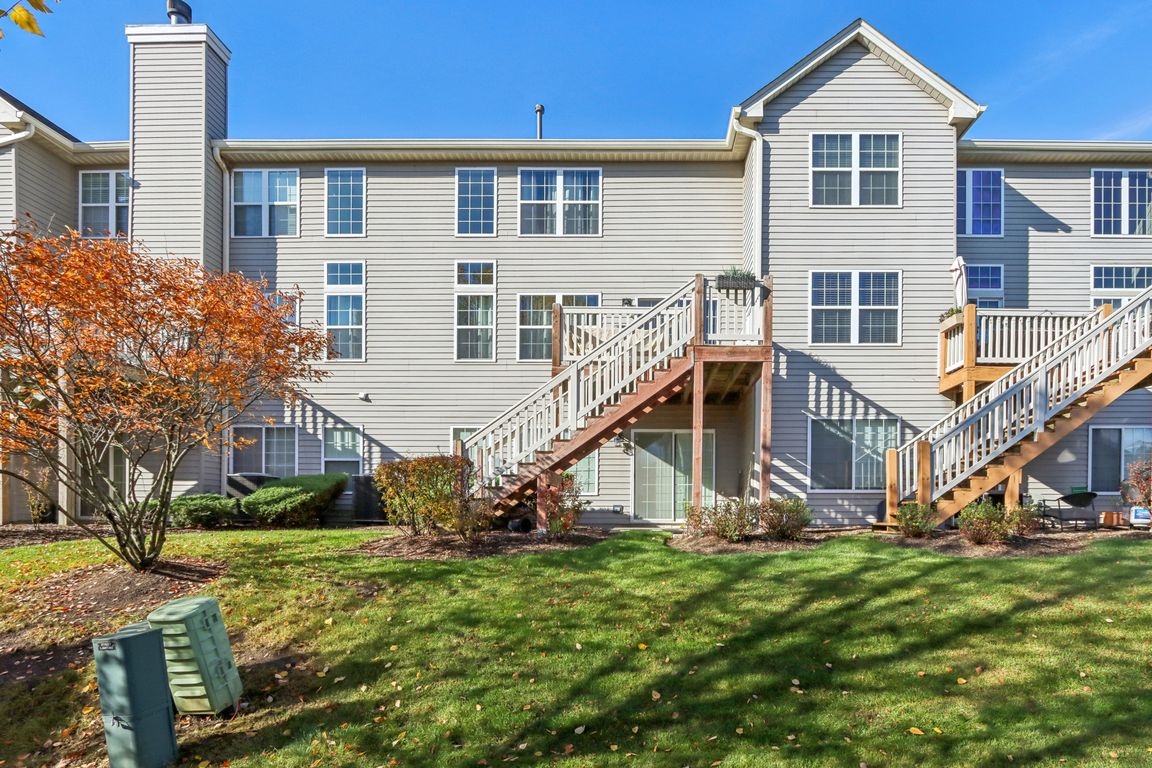
New
$295,000
4beds
1,773sqft
533 Blue Springs Dr, Fox Lake, IL 60020
4beds
1,773sqft
Townhouse, condominium, single family residence
Built in 2006
2 Attached garage spaces
$166 price/sqft
$255 monthly HOA fee
What's special
Primary suitePrivate deckDirect patio accessNatural lightWalk-in closetSoaking tub and showerDual sinks
With 4 bedrooms, 3.5 baths, and private lake & beach rights to Wooster Lake, this 2-story townhouse delivers what buyers are chasing right now: space, flexibility, & comfort that feels earned. The 2-story living room fills with natural light & connects easily to the dining area & kitchen, where glass sliders ...
- 2 days |
- 332 |
- 21 |
Source: MRED as distributed by MLS GRID,MLS#: 12507323
Travel times
Living Room
Kitchen
Primary Bedroom
Primary Bathroom
Zillow last checked: 8 hours ago
Listing updated: November 04, 2025 at 08:03am
Listing courtesy of:
Jim Starwalt, ABR,CRS,CSC,GRI 847-548-2625,
Better Homes and Garden Real Estate Star Homes,
Jairo Cruz, CSC,RENE 224-464-3582,
Better Homes and Garden Real Estate Star Homes
Source: MRED as distributed by MLS GRID,MLS#: 12507323
Facts & features
Interior
Bedrooms & bathrooms
- Bedrooms: 4
- Bathrooms: 4
- Full bathrooms: 3
- 1/2 bathrooms: 1
Rooms
- Room types: Foyer
Primary bedroom
- Features: Flooring (Carpet), Bathroom (Full, Double Sink, Tub & Separate Shwr)
- Level: Second
- Area: 165 Square Feet
- Dimensions: 15X11
Bedroom 2
- Features: Flooring (Carpet)
- Level: Second
- Area: 140 Square Feet
- Dimensions: 14X10
Bedroom 3
- Features: Flooring (Carpet)
- Level: Second
- Area: 110 Square Feet
- Dimensions: 11X10
Bedroom 4
- Features: Flooring (Vinyl)
- Level: Basement
- Area: 110 Square Feet
- Dimensions: 10X11
Dining room
- Features: Flooring (Vinyl)
- Level: Main
- Area: 84 Square Feet
- Dimensions: 12X7
Family room
- Features: Flooring (Vinyl)
- Level: Basement
- Area: 377 Square Feet
- Dimensions: 13X29
Foyer
- Features: Flooring (Ceramic Tile)
- Level: Main
- Area: 70 Square Feet
- Dimensions: 10X7
Kitchen
- Features: Kitchen (Eating Area-Table Space, Pantry-Closet), Flooring (Ceramic Tile)
- Level: Main
- Area: 153 Square Feet
- Dimensions: 17X9
Laundry
- Level: Second
- Area: 49 Square Feet
- Dimensions: 7X7
Living room
- Features: Flooring (Vinyl)
- Level: Main
- Area: 156 Square Feet
- Dimensions: 13X12
Heating
- Natural Gas, Forced Air
Cooling
- Central Air
Appliances
- Included: Range, Microwave, Dishwasher, Refrigerator, Washer, Dryer, Disposal, Stainless Steel Appliance(s), Water Softener Owned, Gas Water Heater
- Laundry: Upper Level, Washer Hookup, In Unit
Features
- Walk-In Closet(s), Open Floorplan, Pantry
- Flooring: Carpet
- Doors: French Doors, Sliding Glass Door(s)
- Windows: Screens, Window Treatments
- Basement: Finished,Rec/Family Area,Sleeping Area,Full,Walk-Out Access
- Number of fireplaces: 2
- Fireplace features: Attached Fireplace Doors/Screen, Electric, Gas Log, Family Room, Living Room
Interior area
- Total structure area: 0
- Total interior livable area: 1,773 sqft
Video & virtual tour
Property
Parking
- Total spaces: 2
- Parking features: Asphalt, Garage Door Opener, Garage Owned, Attached, Garage
- Attached garage spaces: 2
- Has uncovered spaces: Yes
Accessibility
- Accessibility features: No Disability Access
Features
- Patio & porch: Deck, Patio
Lot
- Features: Common Grounds, Landscaped
Details
- Parcel number: 05231180510000
- Special conditions: None
- Other equipment: Water-Softener Owned, Ceiling Fan(s)
Construction
Type & style
- Home type: Townhouse
- Property subtype: Townhouse, Condominium, Single Family Residence
Materials
- Vinyl Siding, Brick
- Roof: Asphalt
Condition
- New construction: No
- Year built: 2006
Utilities & green energy
- Sewer: Public Sewer
- Water: Public
Community & HOA
Community
- Security: Carbon Monoxide Detector(s)
- Subdivision: Cambridge At Holiday Park
HOA
- Has HOA: Yes
- Amenities included: Park
- Services included: Insurance, Exterior Maintenance, Lawn Care, Snow Removal, Lake Rights
- HOA fee: $255 monthly
Location
- Region: Fox Lake
Financial & listing details
- Price per square foot: $166/sqft
- Annual tax amount: $5,930
- Date on market: 11/3/2025
- Ownership: Condo