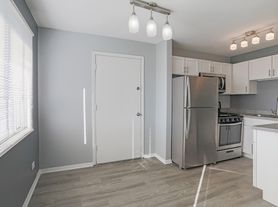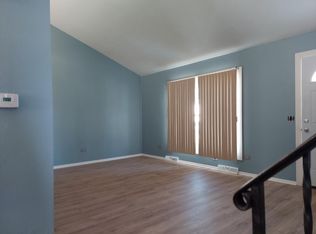Step into this beautifully updated 3-bedroom, 2.5-bath townhome, thoughtfully designed with modern living in mind. The inviting main level welcomes you with a living room, a dining area, and a sleek open-concept kitchen complete with premium Cambria countertops, stainless steel appliances, and a convenient breakfast nook that opens to your own private patio-perfect for relaxing or entertaining. Enjoy year-round comfort with a Wi-Fi-enabled NEST thermostat, and appreciate the stylish luxury vinyl plank flooring that flows seamlessly throughout the first floor and upstairs hallway. Retreat to the expansive master suite, featuring an en suite bathroom with a separate shower, contemporary updates, and a generous walk-in closet with custom organizers. Two additional bedrooms and a full bath provide ample space for family or guests on the second floor. Further highlights include an updated half-bath on the main level, a dedicated laundry room with front-loading washer and dryer, an attached 2-car garage, and elegant 6-panel white doors throughout. Take in tranquil pond views, and enjoy the convenience of being minutes from the Grayslake Metra station and the charm of Historic Downtown Grayslake. Don't miss the opportunity to make this exceptional townhome yours!
House for rent
$2,800/mo
533 Cannonball Dr, Grayslake, IL 60030
3beds
1,739sqft
Price may not include required fees and charges.
Single family residence
Available now
-- Pets
-- A/C
-- Laundry
-- Parking
-- Heating
What's special
Tranquil pond viewsExpansive master suitePrivate patioDedicated laundry roomSleek open-concept kitchenPremium cambria countertopsStainless steel appliances
- 11 days
- on Zillow |
- -- |
- -- |
Travel times
Looking to buy when your lease ends?
Consider a first-time homebuyer savings account designed to grow your down payment with up to a 6% match & 3.83% APY.
Facts & features
Interior
Bedrooms & bathrooms
- Bedrooms: 3
- Bathrooms: 3
- Full bathrooms: 2
- 1/2 bathrooms: 1
Features
- Walk In Closet
Interior area
- Total interior livable area: 1,739 sqft
Property
Parking
- Details: Contact manager
Features
- Exterior features: Walk In Closet
Details
- Parcel number: 0634405016
Construction
Type & style
- Home type: SingleFamily
- Property subtype: Single Family Residence
Condition
- Year built: 2006
Community & HOA
Location
- Region: Grayslake
Financial & listing details
- Lease term: Contact For Details
Price history
| Date | Event | Price |
|---|---|---|
| 9/22/2025 | Listed for rent | $2,800+40%$2/sqft |
Source: Zillow Rentals | ||
| 11/2/2020 | Listing removed | $2,000$1/sqft |
Source: Hamilton Group REALTORS #10744386 | ||
| 10/19/2020 | Price change | $2,000-4.8%$1/sqft |
Source: Hamilton Group REALTORS #10744386 | ||
| 6/12/2020 | Listed for rent | $2,100$1/sqft |
Source: Hamilton Group REALTORS #10744386 | ||
| 4/5/2018 | Sold | $188,000+2.2%$108/sqft |
Source: @Properties sold #09848189_60030 | ||

