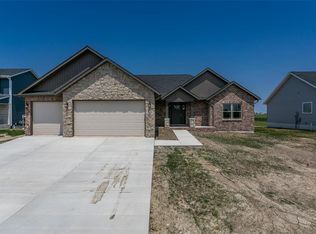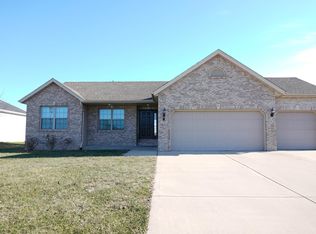Closed
Listing Provided by:
Kevin M Huelsmann 618-581-3211,
Re/Max Alliance
Bought with: House 2 Home Realty
$387,450
533 Cimarron Rd, Hamel, IL 62046
4beds
3,041sqft
Single Family Residence
Built in ----
9,931.68 Square Feet Lot
$403,800 Zestimate®
$127/sqft
$2,444 Estimated rent
Home value
$403,800
$384,000 - $424,000
$2,444/mo
Zestimate® history
Loading...
Owner options
Explore your selling options
What's special
List and sold, customized model home
Zillow last checked: 8 hours ago
Listing updated: April 28, 2025 at 05:45pm
Listing Provided by:
Kevin M Huelsmann 618-581-3211,
Re/Max Alliance
Bought with:
Joe L Robertson, 2025052236
House 2 Home Realty
Source: MARIS,MLS#: 23007995 Originating MLS: Southwestern Illinois Board of REALTORS
Originating MLS: Southwestern Illinois Board of REALTORS
Facts & features
Interior
Bedrooms & bathrooms
- Bedrooms: 4
- Bathrooms: 3
- Full bathrooms: 3
- Main level bathrooms: 2
- Main level bedrooms: 3
Primary bedroom
- Features: Floor Covering: Wood Engineered, Wall Covering: None
- Level: Main
- Area: 195
- Dimensions: 15x13
Bedroom
- Features: Floor Covering: Wood Engineered, Wall Covering: None
- Level: Main
- Area: 144
- Dimensions: 12x12
Bedroom
- Features: Floor Covering: Wood Engineered, Wall Covering: None
- Level: Main
- Area: 144
- Dimensions: 12x12
Bedroom
- Features: Floor Covering: Luxury Vinyl Plank, Wall Covering: None
- Level: Lower
- Area: 180
- Dimensions: 12x15
Primary bathroom
- Features: Floor Covering: Ceramic Tile, Wall Covering: None
- Level: Main
- Area: 110
- Dimensions: 10x11
Bathroom
- Features: Floor Covering: Ceramic Tile, Wall Covering: None
- Level: Main
- Area: 40
- Dimensions: 5x8
Bathroom
- Features: Floor Covering: Luxury Vinyl Plank, Wall Covering: None
- Level: Lower
- Area: 88
- Dimensions: 11x8
Dining room
- Features: Floor Covering: Wood Engineered, Wall Covering: None
- Level: Main
- Area: 144
- Dimensions: 12x12
Family room
- Features: Floor Covering: Luxury Vinyl Plank, Wall Covering: None
- Level: Lower
- Area: 416
- Dimensions: 26x16
Great room
- Features: Floor Covering: Wood Engineered, Wall Covering: None
- Level: Main
- Area: 315
- Dimensions: 21x15
Kitchen
- Features: Floor Covering: Wood Engineered, Wall Covering: None
- Level: Main
- Area: 144
- Dimensions: 12x12
Laundry
- Features: Floor Covering: Wood Engineered, Wall Covering: None
- Level: Main
- Area: 64
- Dimensions: 8x8
Recreation room
- Features: Floor Covering: Luxury Vinyl Plank, Wall Covering: None
- Level: Lower
- Area: 320
- Dimensions: 20x16
Heating
- Natural Gas, Forced Air
Cooling
- Central Air, Electric
Appliances
- Included: Electric Water Heater
- Laundry: Main Level
Features
- Kitchen Island, Kitchen/Dining Room Combo, Entrance Foyer, Tub, Walk-In Closet(s)
- Basement: Full,Partially Finished,Sump Pump
- Number of fireplaces: 1
- Fireplace features: Great Room
Interior area
- Total structure area: 3,041
- Total interior livable area: 3,041 sqft
- Finished area above ground: 1,757
- Finished area below ground: 1,284
Property
Parking
- Total spaces: 3
- Parking features: Attached, Garage, Garage Door Opener
- Attached garage spaces: 3
Features
- Levels: One
- Patio & porch: Covered, Deck
Lot
- Size: 9,931 sqft
- Dimensions: 82 x 120
Details
- Parcel number: 112101115401033
- Special conditions: Standard
Construction
Type & style
- Home type: SingleFamily
- Architectural style: Ranch,Craftsman
- Property subtype: Single Family Residence
Materials
- Stone Veneer, Brick Veneer, Vinyl Siding
Condition
- New Construction
- New construction: Yes
Utilities & green energy
- Sewer: Public Sewer
- Water: Public
- Utilities for property: Natural Gas Available
Community & neighborhood
Location
- Region: Hamel
- Subdivision: Saddlewood Meadows 1st Add
Other
Other facts
- Listing terms: Cash,Conventional,FHA
- Ownership: Private
- Road surface type: Concrete
Price history
| Date | Event | Price |
|---|---|---|
| 5/5/2023 | Sold | $387,450$127/sqft |
Source: | ||
Public tax history
Tax history is unavailable.
Neighborhood: 62046
Nearby schools
GreatSchools rating
- NAHamel Elementary SchoolGrades: PK-2Distance: 0.7 mi
- 4/10Liberty Middle SchoolGrades: 6-8Distance: 9 mi
- 8/10Edwardsville High SchoolGrades: 9-12Distance: 10.2 mi
Schools provided by the listing agent
- Elementary: Edwardsville Dist 7
- Middle: Edwardsville Dist 7
- High: Edwardsville
Source: MARIS. This data may not be complete. We recommend contacting the local school district to confirm school assignments for this home.
Get a cash offer in 3 minutes
Find out how much your home could sell for in as little as 3 minutes with a no-obligation cash offer.
Estimated market value
$403,800

