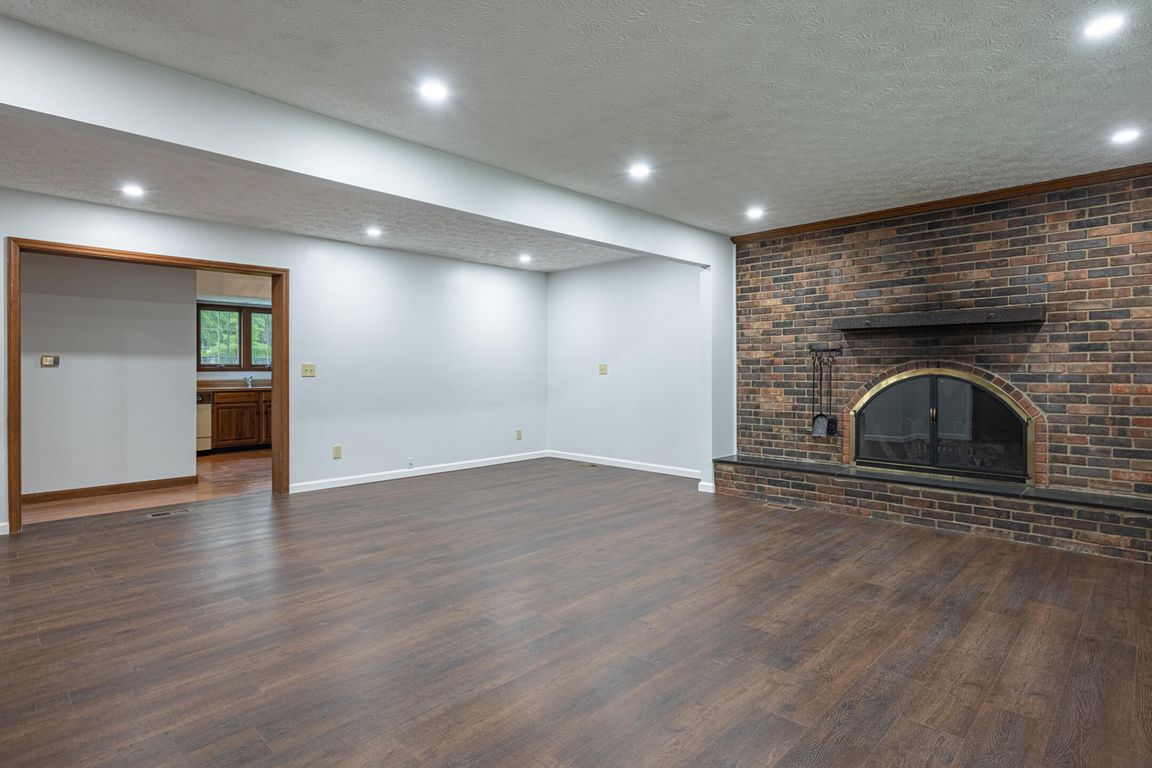
For salePrice cut: $10K (7/31)
$349,900
3beds
2,294sqft
533 Deptford Ave, Dayton, OH 45429
3beds
2,294sqft
Single family residence
Built in 1965
0.50 Acres
2 Attached garage spaces
$153 price/sqft
What's special
Modern updatesMulti-generational livingTrex deckDedicated officeGenerously sized bedroomsSingle-level livingModern recessed lighting
Discover your dream home in this beautifully remodeled ranch, perfectly situated in sought-after Washington Township! Enjoy single-level living with modern updates and room to grow. Featuring 3 spacious bedrooms, 3 full bathrooms, and a dedicated office (potential 4th bedroom!). New, low-maintenance LVP flooring throughout and modern recessed lighting. Gather around the ...
- 79 days
- on Zillow |
- 1,188 |
- 40 |
Likely to sell faster than
Source: DABR MLS,MLS#: 935567 Originating MLS: Dayton Area Board of REALTORS
Originating MLS: Dayton Area Board of REALTORS
Travel times
Kitchen
Living Room
Dining Room
Zillow last checked: 7 hours ago
Listing updated: July 31, 2025 at 09:31am
Listed by:
Tan N Gray (937)723-6974,
Glasshouse Realty Group
Source: DABR MLS,MLS#: 935567 Originating MLS: Dayton Area Board of REALTORS
Originating MLS: Dayton Area Board of REALTORS
Facts & features
Interior
Bedrooms & bathrooms
- Bedrooms: 3
- Bathrooms: 3
- Full bathrooms: 3
- Main level bathrooms: 3
Primary bedroom
- Level: Main
- Dimensions: 14 x 12
Bedroom
- Level: Main
- Dimensions: 12 x 10
Bedroom
- Level: Main
- Dimensions: 11 x 10
Breakfast room nook
- Level: Main
- Dimensions: 17 x 12
Dining room
- Level: Main
- Dimensions: 21 x 9
Entry foyer
- Level: Main
- Dimensions: 6 x 4
Great room
- Level: Main
- Dimensions: 21 x 20
Kitchen
- Level: Main
- Dimensions: 14 x 8
Office
- Level: Main
- Dimensions: 14 x 11
Utility room
- Level: Main
- Dimensions: 10 x 6
Heating
- Forced Air, Natural Gas
Cooling
- Central Air
Appliances
- Included: Dishwasher, Range, Refrigerator
Features
- Has fireplace: Yes
- Fireplace features: Wood Burning
Interior area
- Total structure area: 2,294
- Total interior livable area: 2,294 sqft
Video & virtual tour
Property
Parking
- Total spaces: 2
- Parking features: Attached, Garage, Two Car Garage, Garage Door Opener
- Attached garage spaces: 2
Features
- Levels: One
- Stories: 1
- Patio & porch: Deck, Patio
- Exterior features: Deck, Fence, Patio
Lot
- Size: 0.5 Acres
- Dimensions: .499
Details
- Parcel number: O67221180012
- Zoning: Residential
- Zoning description: Residential
Construction
Type & style
- Home type: SingleFamily
- Property subtype: Single Family Residence
Materials
- Brick
- Foundation: Slab
Condition
- Year built: 1965
Utilities & green energy
- Water: Public
- Utilities for property: Natural Gas Available, Water Available
Community & HOA
Community
- Subdivision: Bon Aire South Sec 1
HOA
- Has HOA: No
Location
- Region: Dayton
Financial & listing details
- Price per square foot: $153/sqft
- Tax assessed value: $313,640
- Annual tax amount: $6,201
- Date on market: 5/31/2025