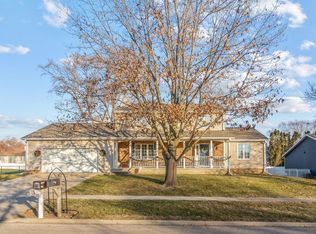Sold for $340,000 on 06/05/25
$340,000
533 Excelsior Ln, Waterloo, IA 50701
5beds
4,384sqft
Single Family Residence
Built in 1983
0.37 Acres Lot
$339,800 Zestimate®
$78/sqft
$1,799 Estimated rent
Home value
$339,800
$323,000 - $357,000
$1,799/mo
Zestimate® history
Loading...
Owner options
Explore your selling options
What's special
Classic and beautiful 5 bedroom home with amazing curb appeal and situated in a mature neighborhood. Welcoming you in, is the grand foyer that leads you to a spacious living room. The living room is anchored by a beautiful fireplace and offers tons of natural light from the large windows. You will also appreciate the three season room with sliders to the the backyard. Connected is the amazing kitchen that boasts high end cabinetry, stainless steel appliances, and offers ample prep and entertaining space. You will also love the attached dining space with beautiful views of the backyard and an additional doorway that leads to the back deck. Finishing off the main floor, is a laundry room, a formal dining room, and a half bath. Moving to the upper level you will find four large bedrooms including the primary bedroom and ensuite. There is also another full bath with a tiled shower located on the 2nd floor. The lower level offers the fifth bedroom, additional bathroom, and secondary living room. The exterior features a large, fenced-in, private backyard, a great deck, and attached, three-stall garage. This is not one to miss! Schedule your tour today!
Zillow last checked: 8 hours ago
Listing updated: June 06, 2025 at 04:03am
Listed by:
Amy Wienands 319-269-2477,
AWRE, EXP Realty, LLC,
Amber J Schuchmann 319-231-4986,
AWRE, EXP Realty, LLC
Bought with:
Justin Reuter, S661180
Oakridge Real Estate
Source: Northeast Iowa Regional BOR,MLS#: 20250688
Facts & features
Interior
Bedrooms & bathrooms
- Bedrooms: 5
- Bathrooms: 3
- Full bathrooms: 3
- 1/2 bathrooms: 1
Primary bedroom
- Level: Second
Other
- Level: Upper
Other
- Level: Main
Other
- Level: Lower
Dining room
- Level: Main
Family room
- Level: Lower
Kitchen
- Level: Main
Living room
- Level: Main
Heating
- Forced Air
Cooling
- Central Air
Appliances
- Included: Dishwasher, Microwave Built In, Free-Standing Range, Refrigerator
Features
- Ceiling-Specialty, Granite Counters
- Flooring: Hardwood
- Doors: Sliding Doors, Paneled Doors
- Basement: Partially Finished
- Has fireplace: Yes
- Fireplace features: One, Masonry
Interior area
- Total interior livable area: 4,384 sqft
- Finished area below ground: 1,200
Property
Parking
- Total spaces: 3
- Parking features: Attached Garage
- Has attached garage: Yes
- Carport spaces: 3
Features
- Patio & porch: Deck, Enclosed, Covered
- Fencing: Fenced
Lot
- Size: 0.37 Acres
- Dimensions: 100x162
- Features: Landscaped
Details
- Additional structures: Multiple Houses
- Parcel number: 881304378006
- Zoning: R-3
- Special conditions: Standard
Construction
Type & style
- Home type: SingleFamily
- Property subtype: Single Family Residence
Materials
- Brick
- Roof: Shingle,Asphalt
Condition
- Year built: 1983
Utilities & green energy
- Sewer: Public Sewer
- Water: Public
Community & neighborhood
Location
- Region: Waterloo
Other
Other facts
- Road surface type: Concrete
Price history
| Date | Event | Price |
|---|---|---|
| 6/5/2025 | Sold | $340,000-5.6%$78/sqft |
Source: | ||
| 4/13/2025 | Pending sale | $360,000$82/sqft |
Source: | ||
| 3/27/2025 | Price change | $360,000-7.7%$82/sqft |
Source: | ||
| 2/20/2025 | Listed for sale | $389,900-1.3%$89/sqft |
Source: | ||
| 12/30/2024 | Listing removed | $395,000$90/sqft |
Source: | ||
Public tax history
| Year | Property taxes | Tax assessment |
|---|---|---|
| 2024 | $8,413 +8.7% | $438,410 |
| 2023 | $7,741 +2.7% | $438,410 +21.3% |
| 2022 | $7,534 +3.3% | $361,320 |
Find assessor info on the county website
Neighborhood: 50701
Nearby schools
GreatSchools rating
- 3/10Lou Henry Elementary SchoolGrades: K-5Distance: 0.4 mi
- 6/10Hoover Middle SchoolGrades: 6-8Distance: 0.5 mi
- 3/10West High SchoolGrades: 9-12Distance: 1.2 mi
Schools provided by the listing agent
- Elementary: Lou Henry
- Middle: Hoover Intermediate
- High: West High
Source: Northeast Iowa Regional BOR. This data may not be complete. We recommend contacting the local school district to confirm school assignments for this home.

Get pre-qualified for a loan
At Zillow Home Loans, we can pre-qualify you in as little as 5 minutes with no impact to your credit score.An equal housing lender. NMLS #10287.
