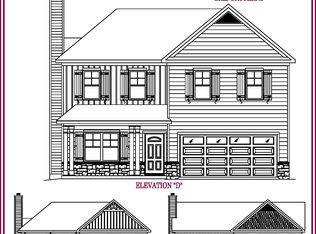Closed
Zestimate®
$427,000
533 High Echelon Cir, Smyrna, TN 37167
3beds
1,624sqft
Single Family Residence, Residential
Built in 2020
7,405.2 Square Feet Lot
$427,000 Zestimate®
$263/sqft
$2,013 Estimated rent
Home value
$427,000
$406,000 - $448,000
$2,013/mo
Zestimate® history
Loading...
Owner options
Explore your selling options
What's special
If you're searching for a beautifully maintained, move-in-ready home with thoughtful upgrades and serene privacy — look no further! This single-level residence offers a peaceful, maintenance-free fenced backyard that backs up to a lush tree line. Your own private oasis that offers a full irragation system.
Inside, you'll find wood laminate flooring, upgraded carpeting, and tile in the bathrooms. The open layout features higher trey ceilings and a spacious kitchen complete with granite countertops, custom pull-out cabinet storage, and a hidden trash can compartment.
Enjoy year-round relaxation in the covered, screened-in porch equipped with an electronic shade, creating a cozy all-season room. Step outside to the extended concrete patio, ideal for grilling, gatherings, or simply soaking up the quiet surroundings. The large eat-in kitchen area provides the perfect space for casual dining, while the primary suite features a bathroom with a separate tub and shower and an oversized walk-in closet.
Additional highlights include a tankless water heater, insulated garage door, great attic storage and meticulous care throughout. This is a home that truly stands out.
Schedule your private showing today and experience this exceptional home for yourself!
Zillow last checked: 8 hours ago
Listing updated: August 25, 2025 at 04:59am
Listing Provided by:
Amber Bringier 615-586-8930,
SimpliHOM
Bought with:
Lauran Heckman, 313822
Zeitlin Sotheby's International Realty
Source: RealTracs MLS as distributed by MLS GRID,MLS#: 2930273
Facts & features
Interior
Bedrooms & bathrooms
- Bedrooms: 3
- Bathrooms: 2
- Full bathrooms: 2
- Main level bedrooms: 3
Bedroom 1
- Area: 210 Square Feet
- Dimensions: 15x14
Bedroom 2
- Area: 132 Square Feet
- Dimensions: 12x11
Bedroom 3
- Area: 120 Square Feet
- Dimensions: 12x10
Primary bathroom
- Features: Double Vanity
- Level: Double Vanity
Dining room
- Area: 130 Square Feet
- Dimensions: 13x10
Kitchen
- Area: 160 Square Feet
- Dimensions: 16x10
Living room
- Area: 350 Square Feet
- Dimensions: 25x14
Heating
- Central, Electric
Cooling
- Central Air, Electric
Appliances
- Included: Electric Oven, Electric Range, Dishwasher, Disposal, Microwave, Refrigerator, Stainless Steel Appliance(s)
Features
- Flooring: Carpet, Laminate, Tile
- Basement: None
Interior area
- Total structure area: 1,624
- Total interior livable area: 1,624 sqft
- Finished area above ground: 1,624
Property
Parking
- Total spaces: 2
- Parking features: Garage Faces Front
- Attached garage spaces: 2
Features
- Levels: One
- Stories: 1
- Patio & porch: Patio, Covered, Screened
- Fencing: Privacy
Lot
- Size: 7,405 sqft
- Features: Level
- Topography: Level
Details
- Parcel number: 055B F 03900 R0123162
- Special conditions: Standard
Construction
Type & style
- Home type: SingleFamily
- Property subtype: Single Family Residence, Residential
Materials
- Stone
Condition
- New construction: No
- Year built: 2020
Utilities & green energy
- Sewer: Public Sewer
- Water: Public
- Utilities for property: Electricity Available, Water Available
Green energy
- Energy efficient items: Water Heater
Community & neighborhood
Location
- Region: Smyrna
- Subdivision: The Preserve At Stewart Creek Sec 3
HOA & financial
HOA
- Has HOA: Yes
- HOA fee: $90 quarterly
- Amenities included: Park, Sidewalks
Price history
| Date | Event | Price |
|---|---|---|
| 8/22/2025 | Sold | $427,000-0.5%$263/sqft |
Source: | ||
| 7/24/2025 | Pending sale | $429,000$264/sqft |
Source: | ||
| 7/21/2025 | Price change | $429,000-1.4%$264/sqft |
Source: | ||
| 7/8/2025 | Listed for sale | $434,900+2.3%$268/sqft |
Source: | ||
| 5/22/2023 | Sold | $425,000-3.2%$262/sqft |
Source: | ||
Public tax history
| Year | Property taxes | Tax assessment |
|---|---|---|
| 2025 | -- | $86,275 -10.8% |
| 2024 | $2,072 -10.8% | $96,750 |
| 2023 | $2,324 +12.8% | $96,750 +0.6% |
Find assessor info on the county website
Neighborhood: 37167
Nearby schools
GreatSchools rating
- 10/10Stewarts Creek Elementary SchoolGrades: K-5Distance: 1.1 mi
- 8/10Stewarts Creek Middle SchoolGrades: 6-8Distance: 1.1 mi
- 8/10Stewarts Creek High SchoolGrades: 9-12Distance: 0.9 mi
Schools provided by the listing agent
- Elementary: Brown's Chapel Elementary School
- Middle: Stewarts Creek Middle School
- High: Stewarts Creek High School
Source: RealTracs MLS as distributed by MLS GRID. This data may not be complete. We recommend contacting the local school district to confirm school assignments for this home.
Get a cash offer in 3 minutes
Find out how much your home could sell for in as little as 3 minutes with a no-obligation cash offer.
Estimated market value
$427,000
Get a cash offer in 3 minutes
Find out how much your home could sell for in as little as 3 minutes with a no-obligation cash offer.
Estimated market value
$427,000
