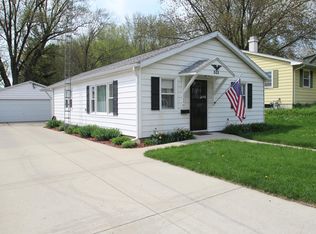Closed
$271,000
533 Jackson Street, Fort Atkinson, WI 53538
4beds
1,318sqft
Single Family Residence
Built in 1910
7,840.8 Square Feet Lot
$284,100 Zestimate®
$206/sqft
$1,771 Estimated rent
Home value
$284,100
$244,000 - $330,000
$1,771/mo
Zestimate® history
Loading...
Owner options
Explore your selling options
What's special
Freshly painted with new windows installed in 2023, this well-maintained home showcases true pride of ownership. Enjoy the utility of the enclosed front porch as you enter this charming four bedroom home with two full baths, plus a cozy gas freestanding stove, and plenty of space for all your needs, guests, or a home office. The fully insulated and heated garage features a 40 amp EV charging station, and an upstairs flex space for hobbies or extra storage. The fully fenced yard is landscaped with pollinator-friendly plants like clover, milkweed and bee balm, best enjoyed from the inviting covered porch complete with a ceiling fan and lights. This home on a quiet street just minutes from downtown amenities, blends peaceful living with everyday convenience. UHP Home Warranty Included!
Zillow last checked: 8 hours ago
Listing updated: August 14, 2025 at 09:10am
Listed by:
Nettie Toeller 920-397-2023,
Fort Real Estate Company LLC
Bought with:
Brett Gill
Source: WIREX MLS,MLS#: 2002553 Originating MLS: South Central Wisconsin MLS
Originating MLS: South Central Wisconsin MLS
Facts & features
Interior
Bedrooms & bathrooms
- Bedrooms: 4
- Bathrooms: 2
- Full bathrooms: 2
Primary bedroom
- Level: Upper
- Area: 156
- Dimensions: 13 x 12
Bedroom 2
- Level: Upper
- Area: 110
- Dimensions: 11 x 10
Bedroom 3
- Level: Upper
- Area: 121
- Dimensions: 11 x 11
Bedroom 4
- Level: Upper
- Area: 120
- Dimensions: 12 x 10
Bathroom
- Features: No Master Bedroom Bath
Dining room
- Level: Main
- Area: 140
- Dimensions: 14 x 10
Kitchen
- Level: Main
- Area: 104
- Dimensions: 13 x 8
Living room
- Level: Main
- Area: 140
- Dimensions: 14 x 10
Heating
- Natural Gas, Radiant
Appliances
- Included: Range/Oven, Refrigerator, Washer, Water Softener Rented
Features
- High Speed Internet
- Flooring: Wood or Sim.Wood Floors
- Basement: Full,Sump Pump,Concrete
Interior area
- Total structure area: 1,318
- Total interior livable area: 1,318 sqft
- Finished area above ground: 1,318
- Finished area below ground: 0
Property
Parking
- Total spaces: 1
- Parking features: 1 Car, Detached, Heated Garage, Garage Door Opener
- Garage spaces: 1
Features
- Levels: Two
- Stories: 2
- Patio & porch: Deck
- Fencing: Fenced Yard
Lot
- Size: 7,840 sqft
- Features: Sidewalks
Details
- Parcel number: 22606143343015
- Zoning: RES
- Special conditions: Arms Length
Construction
Type & style
- Home type: SingleFamily
- Architectural style: Other
- Property subtype: Single Family Residence
Materials
- Wood Siding
Condition
- 21+ Years
- New construction: No
- Year built: 1910
Utilities & green energy
- Sewer: Public Sewer
- Water: Public
Community & neighborhood
Location
- Region: Fort Atkinson
- Subdivision: Ralph's Addition
- Municipality: Fort Atkinson
Price history
| Date | Event | Price |
|---|---|---|
| 8/13/2025 | Sold | $271,000-1.5%$206/sqft |
Source: | ||
| 6/28/2025 | Contingent | $275,000$209/sqft |
Source: | ||
| 6/25/2025 | Listed for sale | $275,000+92.4%$209/sqft |
Source: | ||
| 9/15/2005 | Sold | $142,900$108/sqft |
Source: Public Record Report a problem | ||
Public tax history
| Year | Property taxes | Tax assessment |
|---|---|---|
| 2024 | $3,974 +0.9% | $213,100 |
| 2023 | $3,939 +3.3% | $213,100 +55.5% |
| 2022 | $3,814 +12.7% | $137,000 |
Find assessor info on the county website
Neighborhood: 53538
Nearby schools
GreatSchools rating
- 8/10Rockwell Elementary SchoolGrades: PK-5Distance: 0.3 mi
- 8/10Fort Atkinson Middle SchoolGrades: 6-8Distance: 1.1 mi
- 4/10Fort Atkinson High SchoolGrades: 9-12Distance: 0.8 mi
Schools provided by the listing agent
- Middle: Fort Atkinson
- High: Fort Atkinson
- District: Fort Atkinson
Source: WIREX MLS. This data may not be complete. We recommend contacting the local school district to confirm school assignments for this home.
Get pre-qualified for a loan
At Zillow Home Loans, we can pre-qualify you in as little as 5 minutes with no impact to your credit score.An equal housing lender. NMLS #10287.
Sell for more on Zillow
Get a Zillow Showcase℠ listing at no additional cost and you could sell for .
$284,100
2% more+$5,682
With Zillow Showcase(estimated)$289,782
