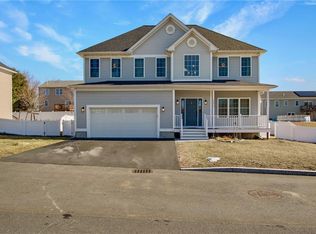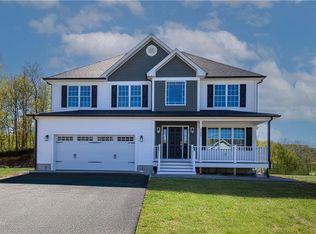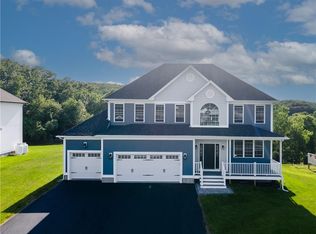Sold for $630,000 on 06/02/25
$630,000
533 Louise St, Woonsocket, RI 02895
3beds
2,098sqft
Single Family Residence
Built in 2021
10,031.87 Square Feet Lot
$639,000 Zestimate®
$300/sqft
$3,472 Estimated rent
Home value
$639,000
$569,000 - $716,000
$3,472/mo
Zestimate® history
Loading...
Owner options
Explore your selling options
What's special
Approximately 2,098 square feet, this three-bedroom, two-and-a-half-bathroom house features a range of desirable amenities. The entry boasts a vaulted ceiling, complemented by a wrought iron staircase. The living space includes a gas fireplace in the family room, offering a cozy atmosphere. The center kitchen showcases a granite island, providing ample meal preparation space. Hardwood floors throughout the main level contribute to the home's warm and inviting ambiance. Climate control is maintained by a central air conditioning system, while a sprinkler system ensures easy lawn maintenance. The open concept layout allows for seamless flow between living areas, accentuated by the nine-foot ceiling heights. A kitchen pantry closet provides convenient storage space. The property is situated in a young subdivision, with the Blackstone River abutting the lot, offering serene river views. A two-car garage provides secure parking and storage space.
Zillow last checked: 8 hours ago
Listing updated: June 03, 2025 at 08:02pm
Listed by:
Robin Chudnow-Marsh 401-578-4871,
Coldwell Banker Realty
Bought with:
Robin Chudnow-Marsh, RES.0027386
Coldwell Banker Realty
Source: StateWide MLS RI,MLS#: 1378364
Facts & features
Interior
Bedrooms & bathrooms
- Bedrooms: 3
- Bathrooms: 3
- Full bathrooms: 2
- 1/2 bathrooms: 1
Primary bedroom
- Level: Second
Bathroom
- Level: First
Bathroom
- Level: Second
Other
- Level: Second
Other
- Level: Second
Dining room
- Level: First
Family room
- Level: First
Kitchen
- Level: First
Laundry
- Level: Second
Heating
- Bottle Gas, Forced Air
Cooling
- Central Air
Appliances
- Included: Dishwasher, Exhaust Fan, Disposal, Range Hood, Oven/Range, Refrigerator
Features
- Wall (Dry Wall), Cathedral Ceiling(s), Stairs, Plumbing (Mixed), Insulation (Ceiling), Insulation (Floors), Insulation (Walls), Ceiling Fan(s)
- Flooring: Ceramic Tile, Hardwood
- Windows: Storm Window(s)
- Basement: Full,Interior and Exterior,Unfinished,Storage Space,Utility
- Number of fireplaces: 1
- Fireplace features: Gas, Zero Clearance
Interior area
- Total structure area: 2,098
- Total interior livable area: 2,098 sqft
- Finished area above ground: 2,098
- Finished area below ground: 0
Property
Parking
- Total spaces: 6
- Parking features: Attached, Driveway
- Attached garage spaces: 2
- Has uncovered spaces: Yes
Features
- Patio & porch: Deck, Porch
- Fencing: Fenced
- Has view: Yes
- View description: Water
- Has water view: Yes
- Water view: Water
- Waterfront features: River
Lot
- Size: 10,031 sqft
- Features: Cul-De-Sac, Sprinklers, Wooded
Details
- Foundation area: 1496
- Parcel number: WOONM45BL132U76
- Zoning: R2
- Special conditions: Conventional/Market Value
- Other equipment: Cable TV
Construction
Type & style
- Home type: SingleFamily
- Architectural style: Colonial
- Property subtype: Single Family Residence
Materials
- Dry Wall, Vinyl Siding
- Foundation: Concrete Perimeter
Condition
- New construction: No
- Year built: 2021
Utilities & green energy
- Electric: 200+ Amp Service
- Sewer: Public Sewer
- Water: Municipal
- Utilities for property: Underground Utilities, Sewer Connected, Water Connected
Community & neighborhood
Community
- Community features: Near Public Transport, Commuter Bus, Golf, Highway Access, Hospital, Interstate, Private School, Public School, Railroad, Recreational Facilities, Restaurants, Schools, Near Shopping, Near Swimming, Tennis
Location
- Region: Woonsocket
- Subdivision: Oak Grove
Price history
| Date | Event | Price |
|---|---|---|
| 6/2/2025 | Sold | $630,000-2.3%$300/sqft |
Source: | ||
| 4/23/2025 | Pending sale | $645,000$307/sqft |
Source: | ||
| 3/24/2025 | Contingent | $645,000$307/sqft |
Source: | ||
| 2/19/2025 | Listed for sale | $645,000+15.2%$307/sqft |
Source: | ||
| 6/6/2022 | Sold | $559,900$267/sqft |
Source: Public Record | ||
Public tax history
| Year | Property taxes | Tax assessment |
|---|---|---|
| 2025 | $6,301 | $450,700 |
| 2024 | $6,301 | $450,700 |
| 2023 | $6,301 +128.5% | $450,700 +128.4% |
Find assessor info on the county website
Neighborhood: Oak Grove
Nearby schools
GreatSchools rating
- 3/10Bernon Heights SchoolGrades: K-5Distance: 1 mi
- 2/10Woonsocket Middle at HamletGrades: 6-8Distance: 1.5 mi
- NAWoonsocket Career An Tech CenterGrades: 9-12Distance: 1.4 mi

Get pre-qualified for a loan
At Zillow Home Loans, we can pre-qualify you in as little as 5 minutes with no impact to your credit score.An equal housing lender. NMLS #10287.
Sell for more on Zillow
Get a free Zillow Showcase℠ listing and you could sell for .
$639,000
2% more+ $12,780
With Zillow Showcase(estimated)
$651,780

