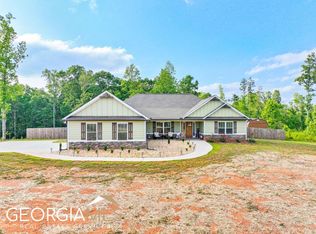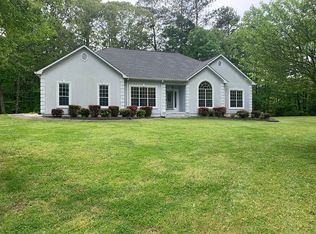Closed
$569,900
533 Lovell Rd, Temple, GA 30179
3beds
2,300sqft
Single Family Residence
Built in 2022
4.74 Acres Lot
$615,600 Zestimate®
$248/sqft
$2,320 Estimated rent
Home value
$615,600
$579,000 - $653,000
$2,320/mo
Zestimate® history
Loading...
Owner options
Explore your selling options
What's special
Designer Plan Built By Southern Ridge Homes! Situated On Wooded 4.74 Acre Lot! We Are SO EXCITED To Present This BEAUTIFUL Farmhouse To YOU! Lots Of Outdoor Living Space, Wrap Porches & Private Balcony Off 2nd Master Suite Upstairs! Romantic Owner's Retreat With SPA-LIKE Bath Featuring Large Closet, Double Vanity & Tiled Shower! Gleaming Hardwood Floors Throughout Main Living Areas Of The Home. Huge Gourmet Kitchen With Chef's Island ... Great For Preparing Meals & Entertaining! Also Includes Solid Surface Counters, Stainless Appliances, Pantry & Breakfast Area. Lots Of Windows Bringing In The Natural Light All Around! Elegant, Vaulted Dining Room! Upstairs Includes 2nd Master Suite & Additional Guest Room. Unfinished Basement Stubbed For Bath & Ready For Expansion! Private Lot With Mountain Views Out Of Every Window & Plenty Of Room For In-Ground Pool! 1-Year Builder Home Warranty Included!
Zillow last checked: 8 hours ago
Listing updated: March 01, 2023 at 01:06pm
Listed by:
Debbie Forrester 404-409-0377,
RE/MAX Around Atlanta,
Ashley F Marlow 404-661-1354
Bought with:
Gail Holman, 46904
RE/MAX Pure
Source: GAMLS,MLS#: 10085097
Facts & features
Interior
Bedrooms & bathrooms
- Bedrooms: 3
- Bathrooms: 3
- Full bathrooms: 2
- 1/2 bathrooms: 1
- Main level bathrooms: 1
- Main level bedrooms: 1
Kitchen
- Features: Kitchen Island, Solid Surface Counters
Heating
- Electric
Cooling
- Ceiling Fan(s)
Appliances
- Included: Electric Water Heater, Dishwasher, Microwave
- Laundry: In Hall
Features
- Tray Ceiling(s), Double Vanity, Walk-In Closet(s), In-Law Floorplan, Master On Main Level
- Flooring: Hardwood, Tile, Carpet
- Basement: Bath/Stubbed,Full
- Number of fireplaces: 1
- Fireplace features: Family Room, Factory Built
- Common walls with other units/homes: No Common Walls
Interior area
- Total structure area: 2,300
- Total interior livable area: 2,300 sqft
- Finished area above ground: 2,300
- Finished area below ground: 0
Property
Parking
- Total spaces: 2
- Parking features: Garage, Kitchen Level, Side/Rear Entrance
- Has garage: Yes
Features
- Levels: One and One Half
- Stories: 1
- Body of water: None
Lot
- Size: 4.74 Acres
- Features: Level, Private
- Residential vegetation: Wooded
Details
- Parcel number: 102 0163
Construction
Type & style
- Home type: SingleFamily
- Architectural style: Traditional
- Property subtype: Single Family Residence
Materials
- Concrete
- Foundation: Block
- Roof: Composition
Condition
- New Construction
- New construction: Yes
- Year built: 2022
Details
- Warranty included: Yes
Utilities & green energy
- Sewer: Septic Tank
- Water: Public
- Utilities for property: Cable Available, Electricity Available
Community & neighborhood
Security
- Security features: Smoke Detector(s)
Community
- Community features: None
Location
- Region: Temple
- Subdivision: None
HOA & financial
HOA
- Has HOA: No
- Services included: None
Other
Other facts
- Listing agreement: Exclusive Right To Sell
- Listing terms: Cash,Conventional,FHA,VA Loan
Price history
| Date | Event | Price |
|---|---|---|
| 2/28/2023 | Sold | $569,900$248/sqft |
Source: | ||
| 2/8/2023 | Contingent | $569,900$248/sqft |
Source: | ||
| 2/8/2023 | Pending sale | $569,900$248/sqft |
Source: | ||
| 1/24/2023 | Price change | $569,900-0.9%$248/sqft |
Source: | ||
| 8/25/2022 | Listed for sale | $575,000$250/sqft |
Source: | ||
Public tax history
| Year | Property taxes | Tax assessment |
|---|---|---|
| 2024 | $1,400 -68% | $245,720 +32.9% |
| 2023 | $4,375 +425.8% | $184,837 +457.1% |
| 2022 | $832 | $33,180 |
Find assessor info on the county website
Neighborhood: 30179
Nearby schools
GreatSchools rating
- 4/10Sharp Creek Elementary SchoolGrades: PK-5Distance: 3.8 mi
- 5/10Temple Middle SchoolGrades: 6-8Distance: 3.2 mi
- 6/10Temple High SchoolGrades: 9-12Distance: 2.2 mi
Schools provided by the listing agent
- Elementary: Sharp Creek
- Middle: Temple
- High: Temple
Source: GAMLS. This data may not be complete. We recommend contacting the local school district to confirm school assignments for this home.
Get a cash offer in 3 minutes
Find out how much your home could sell for in as little as 3 minutes with a no-obligation cash offer.
Estimated market value
$615,600

