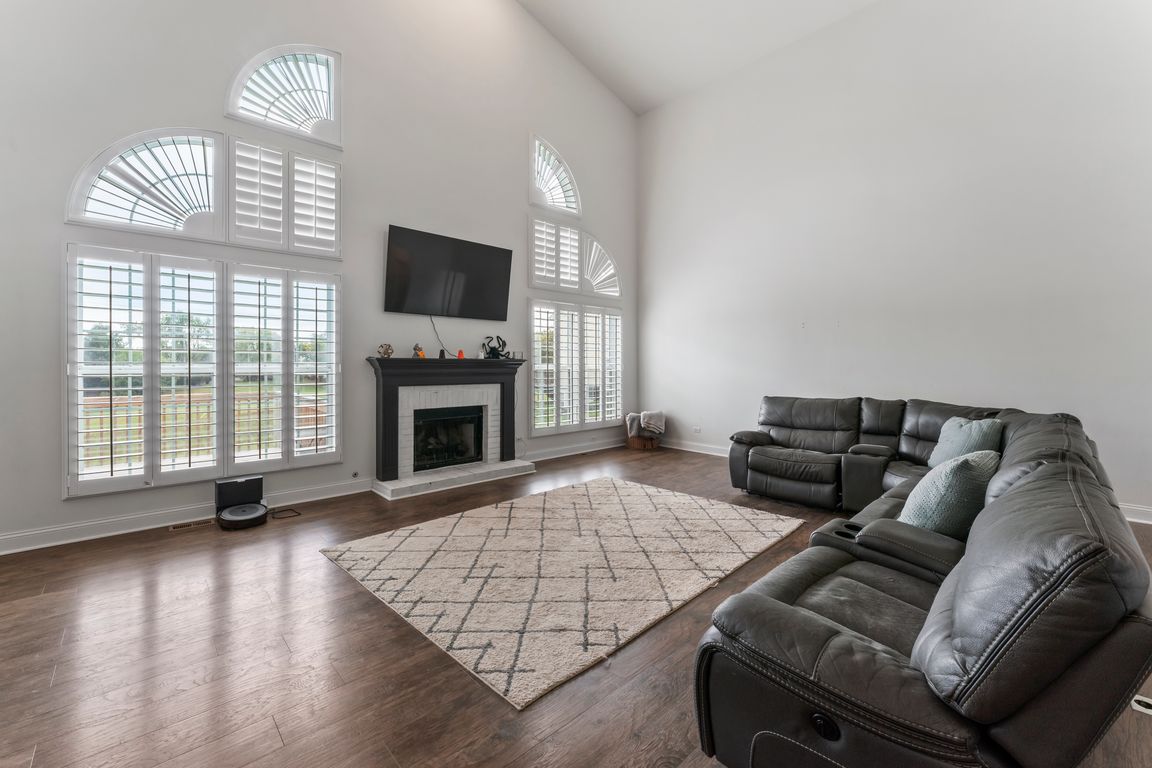
New
$544,900
5beds
3,365sqft
533 Nunda Trl, Crystal Lake, IL 60012
5beds
3,365sqft
Single family residence
Built in 2004
0.50 Acres
3 Attached garage spaces
$162 price/sqft
$135 annually HOA fee
What's special
Large center islandOversized windowsExpansive half-acre lotBright open main levelUpdated kitchenUpgraded cabinetryGranite countertops
Beautifully Updated 5-Bedroom Home in Highly Desired Terra Fields! Over 3,300 Sq. Ft. + Walkout Basement! Welcome to this truly move-in ready home located in Crystal Lake's sought-after Terra Fields subdivision. This impressive property offers over 3,300 square feet of finished living space, featuring 5 generous bedrooms, 3 ...
- 4 days |
- 1,006 |
- 93 |
Likely to sell faster than
Source: MRED as distributed by MLS GRID,MLS#: 12521066
Travel times
Living Room
Kitchen
Primary Bedroom
Zillow last checked: 8 hours ago
Listing updated: November 21, 2025 at 10:07pm
Listing courtesy of:
Jim Silva, ABR,BPOR,CRS,e-PRO,GRI,PSA,SFR 847-658-6556,
Five Star Realty, Inc
Source: MRED as distributed by MLS GRID,MLS#: 12521066
Facts & features
Interior
Bedrooms & bathrooms
- Bedrooms: 5
- Bathrooms: 3
- Full bathrooms: 3
Rooms
- Room types: Bedroom 5
Primary bedroom
- Features: Bathroom (Full, Double Sink)
- Level: Second
- Area: 304 Square Feet
- Dimensions: 19X16
Bedroom 2
- Level: Second
- Area: 143 Square Feet
- Dimensions: 13X11
Bedroom 3
- Level: Second
- Area: 156 Square Feet
- Dimensions: 12X13
Bedroom 4
- Level: Second
- Area: 195 Square Feet
- Dimensions: 15X13
Bedroom 5
- Level: Main
- Area: 238 Square Feet
- Dimensions: 17X14
Dining room
- Level: Main
- Area: 144 Square Feet
- Dimensions: 12X12
Family room
- Level: Main
- Area: 440 Square Feet
- Dimensions: 22X20
Kitchen
- Features: Kitchen (Eating Area-Table Space, Island)
- Level: Main
- Area: 304 Square Feet
- Dimensions: 16X19
Laundry
- Level: Main
- Area: 49 Square Feet
- Dimensions: 7X7
Living room
- Level: Main
- Area: 255 Square Feet
- Dimensions: 15X17
Heating
- Natural Gas
Cooling
- Central Air
Appliances
- Included: Range, Microwave, Dishwasher, Refrigerator, Washer, Dryer, Gas Water Heater
Features
- Cathedral Ceiling(s), 1st Floor Bedroom
- Flooring: Hardwood
- Windows: Screens
- Basement: Unfinished,Full,Walk-Out Access
- Number of fireplaces: 1
- Fireplace features: Family Room
Interior area
- Total structure area: 0
- Total interior livable area: 3,365 sqft
Property
Parking
- Total spaces: 3
- Parking features: Asphalt, Garage Door Opener, Garage Owned, Attached, Garage
- Attached garage spaces: 3
- Has uncovered spaces: Yes
Accessibility
- Accessibility features: No Disability Access
Features
- Stories: 2
- Patio & porch: Deck
Lot
- Size: 0.5 Acres
- Dimensions: 100X206
Details
- Parcel number: 1427353007
- Special conditions: None
- Other equipment: Ceiling Fan(s)
Construction
Type & style
- Home type: SingleFamily
- Property subtype: Single Family Residence
Materials
- Vinyl Siding
- Foundation: Concrete Perimeter
- Roof: Asphalt
Condition
- New construction: No
- Year built: 2004
Details
- Builder model: HILLSDALE
Utilities & green energy
- Electric: Circuit Breakers
- Sewer: Public Sewer
- Water: Public
Community & HOA
Community
- Features: Park, Sidewalks, Street Lights, Street Paved
- Security: Carbon Monoxide Detector(s)
- Subdivision: Terra Fields
HOA
- Has HOA: Yes
- Services included: Other
- HOA fee: $135 annually
Location
- Region: Crystal Lake
Financial & listing details
- Price per square foot: $162/sqft
- Tax assessed value: $483,147
- Annual tax amount: $13,112
- Date on market: 11/21/2025
- Ownership: Fee Simple