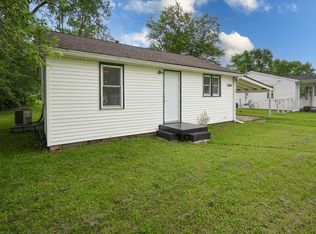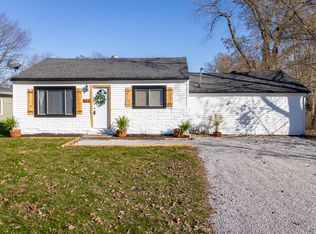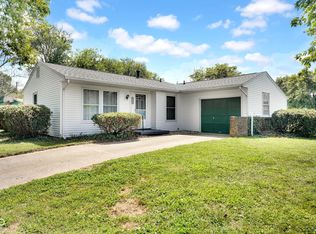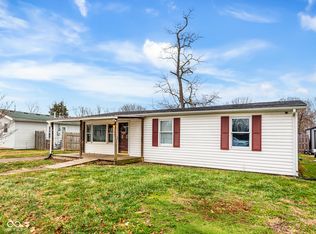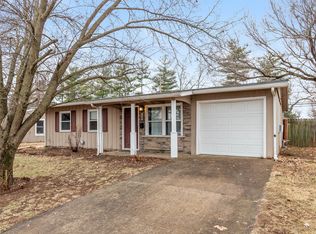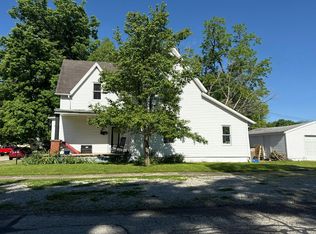* Seller Financing Available* Welcome to 533 Patterson Rd! This affordable and inviting 4-bedroom, 1-bath home is ready to be your new home! Step onto the covered front porch and into a spacious living room that offers a warm and welcoming first impression. The updated kitchen features brand-new cabinets, sleek granite countertops, and a stylish apron sink-ideal for both everyday living and entertaining. The adjacent dining area flows effortlessly to the large, fenced-in backyard, complete with a private patio perfect for relaxing or hosting gatherings. A new storage shed adds convenience and functionality. Immediate possession available after closing-don't miss this great opportunity!
Active
Price cut: $3K (11/24)
$147,000
533 Patterson Rd, Columbus, IN 47203
4beds
1,104sqft
Est.:
Residential, Single Family Residence
Built in 1958
8,276.4 Square Feet Lot
$-- Zestimate®
$133/sqft
$-- HOA
What's special
Covered front porchStylish apron sinkSleek granite countertopsPrivate patioAdjacent dining areaUpdated kitchenBrand-new cabinets
- 164 days |
- 2,265 |
- 178 |
Zillow last checked: 8 hours ago
Listing updated: December 17, 2025 at 04:26am
Listing Provided by:
Drew Wyant 812-764-0170,
1 Percent Lists Indiana Real Estate
Source: MIBOR as distributed by MLS GRID,MLS#: 22044782
Tour with a local agent
Facts & features
Interior
Bedrooms & bathrooms
- Bedrooms: 4
- Bathrooms: 1
- Full bathrooms: 1
- Main level bathrooms: 1
- Main level bedrooms: 4
Primary bedroom
- Level: Main
- Area: 216 Square Feet
- Dimensions: 12x18
Bedroom 2
- Level: Main
- Area: 132 Square Feet
- Dimensions: 11x12
Bedroom 3
- Level: Main
- Area: 80 Square Feet
- Dimensions: 10x8
Bedroom 4
- Level: Main
- Area: 99 Square Feet
- Dimensions: 9x11
Dining room
- Level: Main
- Area: 121 Square Feet
- Dimensions: 11x11
Kitchen
- Level: Main
- Area: 121 Square Feet
- Dimensions: 11x11
Living room
- Level: Main
- Area: 192 Square Feet
- Dimensions: 16x12
Heating
- Forced Air, Natural Gas
Cooling
- Central Air
Appliances
- Included: Dishwasher, Disposal, Gas Water Heater
- Laundry: Laundry Room, Main Level
Features
- Attic Access, Ceiling Fan(s)
- Has basement: No
- Attic: Access Only
Interior area
- Total structure area: 1,104
- Total interior livable area: 1,104 sqft
Property
Parking
- Parking features: Gravel
Features
- Levels: One
- Stories: 1
- Patio & porch: Covered, Patio
- Fencing: Fenced,Full
Lot
- Size: 8,276.4 Square Feet
- Features: Rural - Subdivision, Mature Trees
Details
- Additional structures: Storage
- Parcel number: 039627240008900001
- Horse amenities: None
Construction
Type & style
- Home type: SingleFamily
- Architectural style: Bungalow
- Property subtype: Residential, Single Family Residence
Materials
- Vinyl Siding
- Foundation: Block
Condition
- New construction: No
- Year built: 1958
Utilities & green energy
- Electric: 200+ Amp Service
- Water: Public
Community & HOA
Community
- Subdivision: Jewell Village
HOA
- Has HOA: No
Location
- Region: Columbus
Financial & listing details
- Price per square foot: $133/sqft
- Tax assessed value: $70,100
- Annual tax amount: $1,068
- Date on market: 7/31/2025
- Cumulative days on market: 156 days
Estimated market value
Not available
Estimated sales range
Not available
Not available
Price history
Price history
| Date | Event | Price |
|---|---|---|
| 11/24/2025 | Price change | $147,000-2%$133/sqft |
Source: | ||
| 11/22/2025 | Listed for sale | $150,000$136/sqft |
Source: | ||
| 11/1/2025 | Pending sale | $150,000$136/sqft |
Source: | ||
| 10/24/2025 | Price change | $150,000-6.3%$136/sqft |
Source: | ||
| 10/3/2025 | Price change | $160,000-1.8%$145/sqft |
Source: | ||
Public tax history
Public tax history
| Year | Property taxes | Tax assessment |
|---|---|---|
| 2024 | $1,245 +3.2% | $70,100 -12.7% |
| 2023 | $1,206 +1.7% | $80,300 +3.7% |
| 2022 | $1,186 +46.8% | $77,400 +3.9% |
Find assessor info on the county website
BuyAbility℠ payment
Est. payment
$714/mo
Principal & interest
$570
Property taxes
$93
Home insurance
$51
Climate risks
Neighborhood: 47203
Nearby schools
GreatSchools rating
- 4/10Clifty Creek Elementary SchoolGrades: PK-6Distance: 1.2 mi
- 5/10Northside Middle SchoolGrades: 7-8Distance: 3.9 mi
- 6/10Columbus East High SchoolGrades: 9-12Distance: 2 mi
- Loading
- Loading
