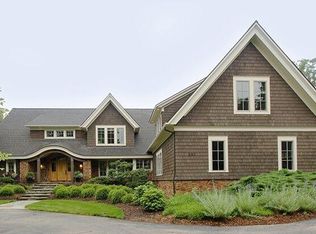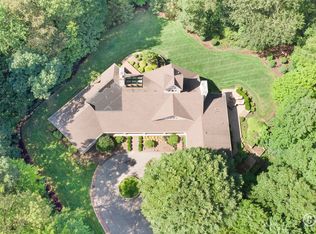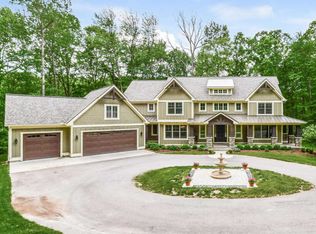Sold
$2,042,500
533 Pinnacle View Dr NE, Ada, MI 49301
6beds
5,451sqft
Single Family Residence
Built in 2015
2.8 Acres Lot
$2,151,900 Zestimate®
$375/sqft
$7,336 Estimated rent
Home value
$2,151,900
$1.98M - $2.32M
$7,336/mo
Zestimate® history
Loading...
Owner options
Explore your selling options
What's special
Nestled close to the heart of downtown Ada and in the highly sought-after Forest Hills Eastern School District, this stunning executive home offers unparalleled privacy and tranquility on a sprawling 2.85-acre lot. Boasting over 5,000 sq ft of meticulously designed living space, this exquisite residence features six spacious bedrooms, four and half elegantly appointed bathrooms, and a host of premium amenities tailored for the discerning homeowner. Step inside to be greeted by an expansive open-concept floor plan, where soaring ceilings and large windows invite natural light to flood across the hardwood floors. The gourmet kitchen is outfitted with top-of-the-line stainless steel appliances, custom cabinetry, and a generous island perfect for entertaining guests. The master suite is a true retreat, complete with a luxurious ensuite bathroom featuring a large walk-in shower, dual vanities, and an impressive walk-in closet with custom built-ins. Each additional bedroom is thoughtfully designed to provide comfort and style, making this home ideal for family living or hosting overnight guests. The finished lower-level walkout features an impressive stone bar area, wine room, recreation space, guest rooms, and a newly added workout room. One of the standout features of this home is the three-seasons room, where you can relax by the cozy gas fireplace while enjoying your serene landscape. This space is perfect for unwinding with a book or hosting intimate gatherings. Outside, the expansive grounds offer endless possibilities. Whether you envision creating a garden oasis, using the play area for children, or adding a pool for summertime fun, this private wooded lot provides the canvas for your dreams. This home has been reimagined with all the modern touches one could ask for. Recent updates include refinishing custom cabinetry, new carpeting throughout, and the house has been freshly painted inside and out. These are just a few updates that have been made to this already beautifully built custom home. Located in a highly desirable area, this luxurious estate offers the perfect blend of privacy and convenience, with easy access to top-rated schools, shopping, dining, and direct access to the expansive paved walking and biking Ada trails.
Don't miss the opportunity to own this one-of-a-kind property. Schedule your private tour today and experience the epitome of refined living. Buyers and Buyers agents to verify all information.
Zillow last checked: 8 hours ago
Listing updated: August 01, 2024 at 12:53pm
Listed by:
Kristina L Tanner 312-576-0332,
Five Star Real Estate (Ada)
Bought with:
Mary C Noles, 6501398113
ReSIDE Grand Rapids
Source: MichRIC,MLS#: 24033505
Facts & features
Interior
Bedrooms & bathrooms
- Bedrooms: 6
- Bathrooms: 5
- Full bathrooms: 4
- 1/2 bathrooms: 1
Primary bedroom
- Level: Upper
- Area: 380
- Dimensions: 19.00 x 20.00
Bedroom 2
- Level: Upper
- Area: 180
- Dimensions: 12.00 x 15.00
Bedroom 3
- Level: Upper
- Area: 228
- Dimensions: 12.00 x 19.00
Bedroom 4
- Level: Upper
- Area: 196
- Dimensions: 14.00 x 14.00
Bedroom 5
- Level: Lower
- Area: 221
- Dimensions: 17.00 x 13.00
Dining area
- Level: Main
- Area: 195
- Dimensions: 15.00 x 13.00
Dining room
- Level: Main
- Area: 238
- Dimensions: 17.00 x 14.00
Exercise room
- Level: Lower
- Area: 117
- Dimensions: 9.00 x 13.00
Family room
- Level: Lower
- Area: 440
- Dimensions: 22.00 x 20.00
Kitchen
- Level: Main
- Area: 285
- Dimensions: 15.00 x 19.00
Living room
- Level: Main
- Area: 594
- Dimensions: 22.00 x 27.00
Office
- Level: Main
- Area: 238
- Dimensions: 17.00 x 14.00
Other
- Description: 6th Bedroom
- Level: Lower
- Area: 180
- Dimensions: 15.00 x 12.00
Recreation
- Level: Lower
- Area: 240
- Dimensions: 16.00 x 15.00
Heating
- Forced Air
Cooling
- Central Air
Appliances
- Included: Humidifier, Cooktop, Dishwasher, Disposal, Dryer, Microwave, Refrigerator, Washer, Water Softener Owned
- Laundry: Sink, Upper Level
Features
- Ceiling Fan(s), Wet Bar, Center Island, Eat-in Kitchen, Pantry
- Flooring: Ceramic Tile, Wood
- Basement: Full,Walk-Out Access
- Number of fireplaces: 2
- Fireplace features: Living Room, Other
Interior area
- Total structure area: 3,794
- Total interior livable area: 5,451 sqft
- Finished area below ground: 0
Property
Parking
- Total spaces: 3
- Parking features: Attached, Garage Door Opener
- Garage spaces: 3
Features
- Stories: 2
- Fencing: Invisible
Lot
- Size: 2.80 Acres
- Dimensions: 269 x 140 x 182 x 225 x 256 x 433 x 20.5
- Features: Level, Wooded, Rolling Hills, Cul-De-Sac, Ground Cover, Shrubs/Hedges
Details
- Parcel number: 411519475004
- Zoning description: RR/PUD
Construction
Type & style
- Home type: SingleFamily
- Architectural style: Tudor
- Property subtype: Single Family Residence
Materials
- HardiPlank Type, Stone
Condition
- New construction: No
- Year built: 2015
Utilities & green energy
- Sewer: Septic Tank
- Water: Well
- Utilities for property: Natural Gas Connected, Cable Connected
Community & neighborhood
Security
- Security features: Security System
Location
- Region: Ada
- Subdivision: The Highlands
HOA & financial
HOA
- Has HOA: Yes
- HOA fee: $2,900 annually
Other
Other facts
- Listing terms: Cash,Conventional
- Road surface type: Paved
Price history
| Date | Event | Price |
|---|---|---|
| 1/30/2025 | Listing removed | $1,695,000-17%$311/sqft |
Source: | ||
| 10/7/2024 | Sold | $2,042,500$375/sqft |
Source: Public Record | ||
| 8/1/2024 | Sold | $2,042,500-2.7%$375/sqft |
Source: | ||
| 7/12/2024 | Pending sale | $2,100,000$385/sqft |
Source: | ||
| 7/1/2024 | Listed for sale | $2,100,000+31.3%$385/sqft |
Source: | ||
Public tax history
| Year | Property taxes | Tax assessment |
|---|---|---|
| 2024 | -- | $755,600 +16.8% |
| 2021 | -- | $647,100 +1% |
| 2020 | -- | $640,400 +16.3% |
Find assessor info on the county website
Neighborhood: 49301
Nearby schools
GreatSchools rating
- 10/10Knapp Forest Elementary SchoolGrades: PK-5Distance: 2.7 mi
- 7/10Eastern Middle SchoolGrades: 6-8Distance: 2.3 mi
- 10/10Eastern High SchoolGrades: 9-12Distance: 2.3 mi
Sell for more on Zillow
Get a free Zillow Showcase℠ listing and you could sell for .
$2,151,900
2% more+ $43,038
With Zillow Showcase(estimated)
$2,194,938

