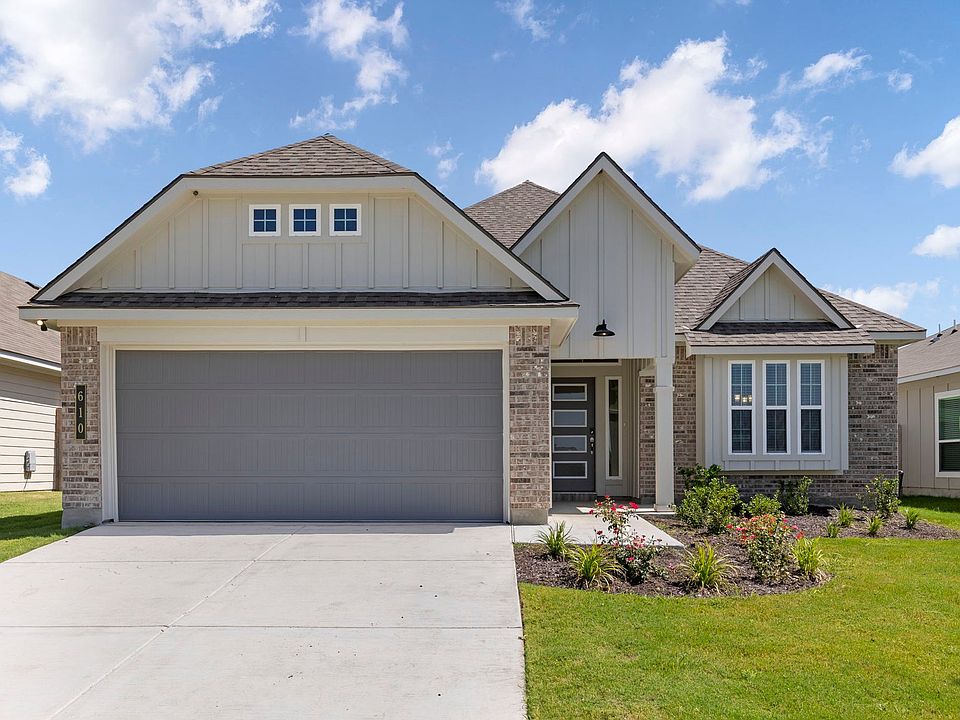Some images shown may be from a previously built Stylecraft home of similar design. Actual options, colors, and selections may vary. Contact us for details! New and improved! Walk into perfection in this spacious, welcoming floor plan! With a formal study, new open kitchen layout, formal dining area, and living room that flow together seamlessly, this floor plan is sure to please those looking for the ideal family home! Our favorite feature is a little surprise that's on the second story of the home that you'll just have to see for yourself. Additional options included: Stainless steel appliances, a decorative tile backsplash, Level 2 granite throughout, integral miniblinds in the rear door, additional LED recessed lighting, under cabinet kitchen lighting, pendant lighting in the kitchen, a single basin kitchen sink, and a tiled walk-in primary bathroom shower with a bench
New construction
$377,900
533 Pipe Creek Dr, Temple, TX 76502
4beds
2,588sqft
Single Family Residence
Built in 2026
-- sqft lot
$-- Zestimate®
$146/sqft
$-- HOA
Under construction (available May 2026)
Currently being built and ready to move in soon. Reserve today by contacting the builder.
What's special
Stainless steel appliancesFormal dining areaFormal studyWelcoming floor planDecorative tile backsplashSingle basin kitchen sinkNew open kitchen layout
This home is based on The 2516 plan.
- 3 days |
- 89 |
- 4 |
Likely to sell faster than
Zillow last checked: October 30, 2025 at 05:31am
Listing updated: October 30, 2025 at 05:31am
Listed by:
Stylecraft
Source: Stylecraft Homes
Travel times
Schedule tour
Select your preferred tour type — either in-person or real-time video tour — then discuss available options with the builder representative you're connected with.
Facts & features
Interior
Bedrooms & bathrooms
- Bedrooms: 4
- Bathrooms: 3
- Full bathrooms: 2
- 1/2 bathrooms: 1
Interior area
- Total interior livable area: 2,588 sqft
Property
Parking
- Total spaces: 2
- Parking features: Garage
- Garage spaces: 2
Features
- Levels: 2.0
- Stories: 2
Details
- Parcel number: 512515
Construction
Type & style
- Home type: SingleFamily
- Property subtype: Single Family Residence
Condition
- New Construction,Under Construction
- New construction: Yes
- Year built: 2026
Details
- Builder name: Stylecraft
Community & HOA
Community
- Subdivision: Hartrick Ranch
Location
- Region: Temple
Financial & listing details
- Price per square foot: $146/sqft
- Tax assessed value: $29,600
- Date on market: 10/30/2025
About the community
Stylecraft would like to introduce it's newest community to the Temple area, Hartrick Ranch! For those that love a peaceful atmosphere, Hartrick Ranch is the perfect place to call home. Your tranquil commute to and from work will feature the scenic Texas countryside. Sitting on the outside of town, you'll still be less than 20 minutes away from your nearest H-E-B - the grocery store that's captured Texans' hearts! Getting to class at the University of Mary Hardin-Baylor or Temple Junior College is a breeze, both being about 15 minutes away from the community. Finally, being one of the area's top employers, Baylor Scott & White Medical Center - Temple is only about 6 miles away, making the morning commute super convenient. Not to forget, the Starbucks that is en route! Those Texas summers provide some of the most lasting memories. Enjoy some fun in the sun at the nearby Summer Fun Water Park, go fishing on the Leon River, or even visit Belton Lake, just 30 minutes away from the community! Hartrick Ranch is the best of both worlds - living the peaceful, countryside suburban life with the luxuries of a bustling town nearby.
Source: StyleCraft Builders

