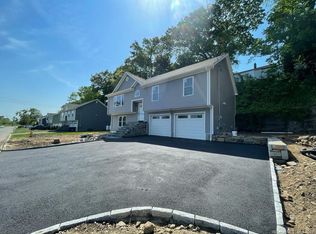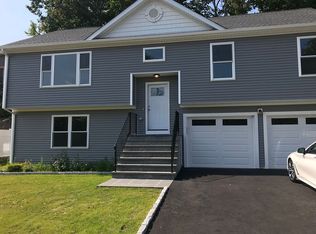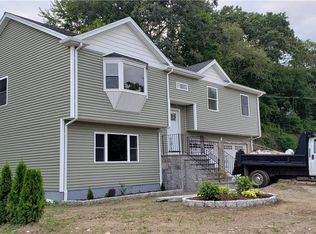Sold for $580,000 on 10/23/25
$580,000
533 Seltsam Road, Bridgeport, CT 06606
3beds
2,151sqft
Single Family Residence
Built in 2021
0.44 Acres Lot
$584,300 Zestimate®
$270/sqft
$4,153 Estimated rent
Home value
$584,300
$526,000 - $649,000
$4,153/mo
Zestimate® history
Loading...
Owner options
Explore your selling options
What's special
Welcome to 533 Seltsam Rd - Modern Living in Bridgeport's Desirable North End! Built in 2021, this beautifully designed raised ranch blends style, space, and functionality across 2,100+ sq ft. Located in the sought-after Reservoir/Whiskey Hill section of Bridgeport, this 3-bedroom, 3-bath home sits on nearly half an acre and offers the perfect mix of suburban comfort and commuter convenience. Step inside to an open-concept layout featuring gleaming hardwood floors, a stunning kitchen with granite countertops, a center island, and stainless steel appliances. Sliders lead to a spacious deck, ideal for summer entertaining. The lower level is fully finished with a full bath, perfect for a family room, guest suite, or home office, with walk-out access to a private patio and large backyard. Additional highlights include a two-car attached garage, central air, energy-efficient systems, and modern finishes throughout. Conveniently located minutes from Route 8, the Merritt Parkway, and local shops and schools-this home offers the best of both comfort and accessibility. Don't miss your chance to own a like-new home in one of Bridgeport's most established neighborhoods. Schedule your showing today!
Zillow last checked: 8 hours ago
Listing updated: October 27, 2025 at 03:11pm
Listed by:
Dwayne K. Jones Jr 203-598-8551,
King Realty Group LLC 203-598-8551
Bought with:
Kristina Yosypiv, RES.0833603
Sunbelt Sales & Development
Juan Carlos Garcia
Sunbelt Sales & Development
Source: Smart MLS,MLS#: 24105182
Facts & features
Interior
Bedrooms & bathrooms
- Bedrooms: 3
- Bathrooms: 3
- Full bathrooms: 3
Primary bedroom
- Level: Upper
Bedroom
- Level: Upper
Bedroom
- Level: Upper
Primary bathroom
- Level: Upper
Bathroom
- Level: Upper
Bathroom
- Level: Lower
Dining room
- Level: Upper
Family room
- Level: Lower
Kitchen
- Level: Upper
Living room
- Level: Upper
Heating
- Forced Air, Propane
Cooling
- Central Air
Appliances
- Included: Oven/Range, Range Hood, Refrigerator, Dishwasher, Water Heater
Features
- Basement: Full,Heated,Garage Access,Liveable Space
- Attic: Storage,Pull Down Stairs
- Has fireplace: No
Interior area
- Total structure area: 2,151
- Total interior livable area: 2,151 sqft
- Finished area above ground: 1,476
- Finished area below ground: 675
Property
Parking
- Total spaces: 2
- Parking features: Attached
- Attached garage spaces: 2
Lot
- Size: 0.44 Acres
- Features: Level
Details
- Parcel number: 42102
- Zoning: RA
Construction
Type & style
- Home type: SingleFamily
- Architectural style: Ranch
- Property subtype: Single Family Residence
Materials
- Vinyl Siding
- Foundation: Concrete Perimeter, Raised
- Roof: Asphalt
Condition
- New construction: No
- Year built: 2021
Utilities & green energy
- Sewer: Public Sewer
- Water: Public
Community & neighborhood
Location
- Region: Bridgeport
- Subdivision: North End
Price history
| Date | Event | Price |
|---|---|---|
| 10/23/2025 | Sold | $580,000+0%$270/sqft |
Source: | ||
| 9/5/2025 | Pending sale | $579,900$270/sqft |
Source: | ||
| 8/1/2025 | Price change | $579,900-3.2%$270/sqft |
Source: | ||
| 6/19/2025 | Listed for sale | $599,000+44%$278/sqft |
Source: | ||
| 11/12/2021 | Sold | $416,000+1286.7%$193/sqft |
Source: | ||
Public tax history
Tax history is unavailable.
Neighborhood: Resevoir
Nearby schools
GreatSchools rating
- 3/10Hallen SchoolGrades: PK-6Distance: 0.4 mi
- 4/10Classical Studies AcademyGrades: PK-8Distance: 2.9 mi
- 5/10Aerospace/Hydrospace Engineering And Physical Sciences High SchoolGrades: 9-12Distance: 0.6 mi

Get pre-qualified for a loan
At Zillow Home Loans, we can pre-qualify you in as little as 5 minutes with no impact to your credit score.An equal housing lender. NMLS #10287.


