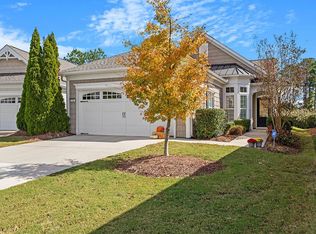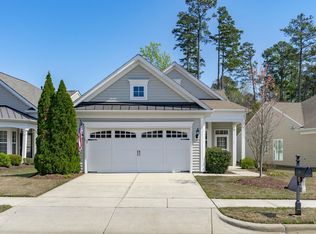If you are looking for an easy living home in 2021, this Carolina Preserve Gray Myst model is waiting for you! A sun-filled ranch home that boasts updated paint & carpet, 3 bedrooms, large living room & cozy sunroom. The kitchen has a sweet breakfast nook & plenty of counterspace to bake & create delicious meals! Kitchen also includes a command center w/add'l storage. The home backs up to a private greenway, providing a peaceful place to enjoy your morning coffee or glass of wine at the end of the day.
This property is off market, which means it's not currently listed for sale or rent on Zillow. This may be different from what's available on other websites or public sources.

