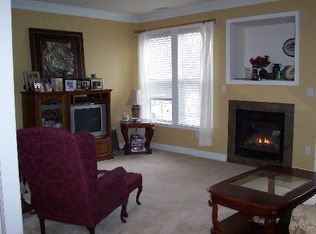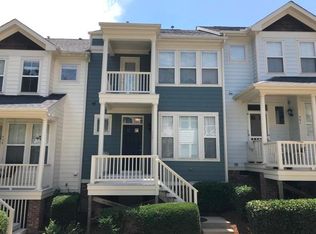WELCOME HOME!!! Move-in ready, immaculate and inviting custom townhome with tons of real-value upgrades, it justly shows like a model! Step through the covered front porch into a warm large family room with wrought iron staircase, beautiful hardwoods and luxurious crown moldings, all extending throughout the first floor. The home interiors have been painted with low maintenance hi-grade complimentary colors; all windows have custom shutter blinds on first floor and roll-up shades on second. Space and storage are not an issue here: there are custom built-ins throughout, including a practical office niche under the staircase with ample light, phone and cable; 2 generous pantries; shelving under TV niche in family room; custom-designed and -built closets maximizing storage space in all 3 bedrooms, full-size vanities and matching medicine cabinets in both full bathrooms. There is additional storage in the large covered crawlspace, the floored pull-down attic, and even the utility room offers shelving, coat racks and plenty of space. Enjoy the beautifully laid stone patio and wood picket fence that also add to the charm and practical usage of this home year-round. The separate large dining area with lustrous chair rail and wainscoting offers possibility for great entertaining in addition to the bright breakfast nook. The kitchen is fully prepared for the 21st century chef: warm-color countertops match the venetian tile backsplash and accentuate the 42” maple cabinets with custom wrought-iron hardware. The island features a long bar and stainless steel double sink. Top-of-the-line appliances, including Whirlpool gas range with large capacity oven, upgraded matching microwave and dishwasher are complimenting this contemporary kitchen. The spacious master suite features cathedral ceiling in the master bedroom, the bathroom has oversized enclosed shower with seat, soaking tub, dual vanity, private toilet, Moen faucets, upgraded faux-tile vinyl. The additional 2 bedrooms offer plenty of space for large bedroom sets. Excellent schools, great neighborhood with walking trails, local businesses, community tennis and swimming pool, conveniently located in the heart of the Triangle close to shopping, restaurants, parks, all major highways. Neighborhood Description Very charming neighborhood with great architectural style, family oriented, with walking trails, local businesses in the heart of the neighborhood, safe and friendly. One of the most desirable communities in Apex. Close to Beaver Creek shopping center, restaurants, parks, RTP, Cary, Raleigh.
This property is off market, which means it's not currently listed for sale or rent on Zillow. This may be different from what's available on other websites or public sources.

