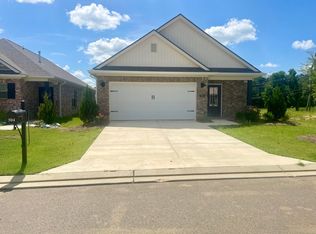Available Now!
Step into style and comfort at 533 Vista Pointe, located in the desirable Serenity Lake community in Pearl. This stunning 3-bedroom, 2-bath home spans 1,706 square feet and showcases an elegant, open-concept layout built for both functionality and entertaining.
At the center of the home, the light-filled living room and kitchen flow seamlessly together, with tray ceilings, large windows, and direct access to a covered back patio. The kitchen is loaded with upscale finishes: granite countertops, stainless steel appliances, a central island with bar seating, shaker-style cabinets, and a generous pantry.
The primary suite is tucked away for privacy and relaxation, offering a serene space with tray ceilings, a luxurious en-suite bath with a garden tub, separate shower, double granite vanity, linen storage, and a walk-in closet.
Two additional bedrooms are located on the opposite side of the home and share a full bathroom.
This home combines elegant design with everyday functionality in a peaceful, well-located neighborhood.
Approved Pets Allowed with Pet Deposit
Monthly Rent: $2,300
Security Deposit: $2,300
Damon Wofford Realty LLC
House for rent
$2,300/mo
533 Vista Pointe Dr, Pearl, MS 39208
3beds
1,706sqft
Price may not include required fees and charges.
Single family residence
Available now
Cats, dogs OK
Central air
Hookups laundry
Garage parking
Forced air
What's special
Separate showerCovered back patioOpen-concept layoutLarge windowsUpscale finishesTray ceilingsGenerous pantry
- 35 days
- on Zillow |
- -- |
- -- |
Travel times
Looking to buy when your lease ends?
Consider a first-time homebuyer savings account designed to grow your down payment with up to a 6% match & 4.15% APY.
Facts & features
Interior
Bedrooms & bathrooms
- Bedrooms: 3
- Bathrooms: 2
- Full bathrooms: 2
Heating
- Forced Air
Cooling
- Central Air
Appliances
- Included: Dishwasher, Disposal, Microwave, Range/Oven, Refrigerator, WD Hookup
- Laundry: Hookups
Features
- WD Hookup, Walk In Closet
- Flooring: Hardwood
Interior area
- Total interior livable area: 1,706 sqft
Property
Parking
- Parking features: Garage
- Has garage: Yes
- Details: Contact manager
Features
- Exterior features: Cats negotiable, Dogs negotiable, Granite kitchen counters, Heating system: ForcedAir, High ceilings, Kitchen recently updated, Modern bath fixtures, New construction, No Utilities included in rent, No smoking, One Year Lease, Open floor plan, Park nearby, Pets negotiable, Stainless steel appliances, Walk In Closet, Walking/biking trails
Construction
Type & style
- Home type: SingleFamily
- Property subtype: Single Family Residence
Condition
- Year built: 2025
Community & HOA
Location
- Region: Pearl
Financial & listing details
- Lease term: One Year Lease
Price history
| Date | Event | Price |
|---|---|---|
| 7/12/2025 | Price change | $2,300-2.1%$1/sqft |
Source: Zillow Rentals | ||
| 7/9/2025 | Price change | $2,350-2.1%$1/sqft |
Source: Zillow Rentals | ||
| 6/28/2025 | Listed for rent | $2,400$1/sqft |
Source: Zillow Rentals | ||
| 6/21/2025 | Sold | -- |
Source: MLS United #4101968 | ||
| 5/21/2025 | Pending sale | $299,900$176/sqft |
Source: MLS United #4101968 | ||
![[object Object]](https://photos.zillowstatic.com/fp/f0228685697013e048b3fecd1df6058b-p_i.jpg)
