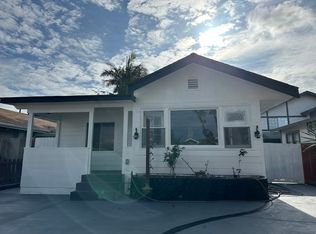Welcome to your new home! This charming and spacious 2-bedroom, 2.5-bath townhome offers 1,152 square feet of comfortable living space in a desirable location. The open-concept layout is filled with natural light, featuring brand new hardwood flooring, high ceilings, and a freshly painted interior. The kitchen is well-equipped with laminate countertops, a refrigerator, gas oven range, microwave, dishwasher, and water purifier, making it perfect for everyday living and entertaining. Enjoy your own private front yard, ideal for gardening or weekend BBQs. Upstairs, you'll find two generous master bedrooms, each with its own private bathroom and balcony. A laundry closet is conveniently located on the second floor with hookups for a washer and dryer. The home also includes central air conditioning and an attached 2-car garage with direct access and additional storage space. It is ready to move-in! Located just minutes from IKEA, South Bay Pavilion, Harbor-UCLA Medical Center, and close to local markets, restaurants, parks, and schools, this home offers incredible convenience. With easy access to the 110, 405, and 91 freeways, you're just 10 minutes from LAX and Long Beach, and only 15 minutes from Downtown Los Angeles. Water and trash are included in the HOA. Don't miss this opportunity - schedule a showing today before it's gone!
Copyright The MLS. All rights reserved. Information is deemed reliable but not guaranteed.
Townhouse for rent
Accepts Zillow applications
$2,950/mo
533 W 219th St, Carson, CA 90745
2beds
1,152sqft
Price may not include required fees and charges.
Townhouse
Available now
-- Pets
Air conditioner, central air
Gas dryer hookup laundry
Attached garage parking
Central
What's special
- 20 days
- on Zillow |
- -- |
- -- |
Travel times
Facts & features
Interior
Bedrooms & bathrooms
- Bedrooms: 2
- Bathrooms: 3
- Full bathrooms: 3
Heating
- Central
Cooling
- Air Conditioner, Central Air
Appliances
- Included: Dishwasher, Microwave, Range Oven, Refrigerator, Washer
- Laundry: Gas Dryer Hookup, In Unit, Upper Level
Features
- Flooring: Laminate
Interior area
- Total interior livable area: 1,152 sqft
Property
Parking
- Parking features: Attached, Covered
- Has attached garage: Yes
- Details: Contact manager
Features
- Stories: 2
- Exterior features: Contact manager
- Has view: Yes
- View description: Contact manager
Details
- Parcel number: 7343021055
Construction
Type & style
- Home type: Townhouse
- Property subtype: Townhouse
Condition
- Year built: 1981
Utilities & green energy
- Utilities for property: Garbage, Water
Community & HOA
Location
- Region: Carson
Financial & listing details
- Lease term: 1+Year
Price history
| Date | Event | Price |
|---|---|---|
| 7/20/2025 | Listed for rent | $2,950$3/sqft |
Source: | ||
| 7/12/2016 | Sold | $320,000$278/sqft |
Source: Public Record | ||
| 7/7/2016 | Pending sale | $320,000$278/sqft |
Source: GOLDEN DOVE REALTY #CV15213346 | ||
| 1/29/2016 | Price change | $320,000-4.5%$278/sqft |
Source: GOLDEN DOVE REALTY #CV15213346 | ||
| 9/29/2015 | Listed for sale | $335,000$291/sqft |
Source: GOLDEN DOVE REALTY #CV15213346 | ||
![[object Object]](https://photos.zillowstatic.com/fp/e9498f6748f076bd78d498054aa3cca7-p_i.jpg)
