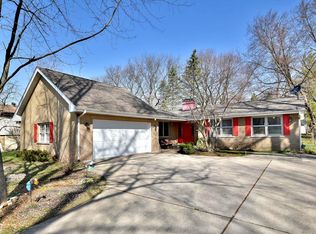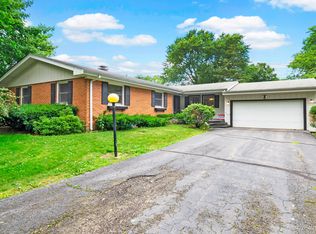Closed
$335,000
533 Wendt Ave, Dundee, IL 60118
4beds
1,832sqft
Single Family Residence
Built in 1963
0.37 Acres Lot
$337,300 Zestimate®
$183/sqft
$3,041 Estimated rent
Home value
$337,300
$307,000 - $371,000
$3,041/mo
Zestimate® history
Loading...
Owner options
Explore your selling options
What's special
This beautiful home won't last long. Situated in a quiet neighborhood on .37 acres, it is very peaceful to sit outside on the large brick patio and enjoy the mature trees/gardens. The home offers 4 bedrooms, 1 full & 1 half bath, and a large kitchen that opens up to a large dining and living area. The upstairs bathroom is newly remodeled. Located on the lower level of the home, you will find a large bonus room. This room would be great for a child's playroom, craft room or office. The interior of the home was just painted and new ceiling fans installed. It is a very quick walk to the nearest park, tennis courts, library and local pool. Come see this house today and make it your own!
Zillow last checked: 8 hours ago
Listing updated: October 03, 2025 at 10:11am
Listing courtesy of:
Hilda Jones, GRI,SFR 847-426-7510,
Baird & Warner Real Estate - Algonquin,
Stephanie Hilbert 847-610-0309,
Baird & Warner Real Estate - Algonquin
Bought with:
Julian Mendoza
Universal Real Estate LLC
Source: MRED as distributed by MLS GRID,MLS#: 12453686
Facts & features
Interior
Bedrooms & bathrooms
- Bedrooms: 4
- Bathrooms: 2
- Full bathrooms: 1
- 1/2 bathrooms: 1
Primary bedroom
- Features: Flooring (Carpet), Window Treatments (Wood Frames)
- Level: Second
- Area: 180 Square Feet
- Dimensions: 12X15
Bedroom 2
- Features: Flooring (Parquet), Window Treatments (Wood Frames)
- Level: Second
- Area: 144 Square Feet
- Dimensions: 12X12
Bedroom 3
- Features: Flooring (Parquet), Window Treatments (Blinds)
- Level: Second
- Area: 120 Square Feet
- Dimensions: 10X12
Bedroom 4
- Features: Flooring (Parquet), Window Treatments (Blinds)
- Level: Second
- Area: 121 Square Feet
- Dimensions: 11X11
Bonus room
- Features: Flooring (Carpet), Window Treatments (Blinds)
- Level: Lower
- Area: 224 Square Feet
- Dimensions: 16X14
Dining room
- Features: Flooring (Carpet), Window Treatments (Wood Frames)
- Level: Main
- Area: 90 Square Feet
- Dimensions: 9X10
Kitchen
- Features: Kitchen (Galley), Flooring (Vinyl), Window Treatments (Blinds)
- Level: Main
- Area: 189 Square Feet
- Dimensions: 9X21
Laundry
- Features: Flooring (Vinyl)
- Level: Lower
- Area: 66 Square Feet
- Dimensions: 6X11
Living room
- Features: Flooring (Carpet), Window Treatments (Bay Window(s), Wood Frames)
- Level: Main
- Area: 195 Square Feet
- Dimensions: 13X15
Walk in closet
- Features: Flooring (Vinyl)
- Level: Second
- Area: 45 Square Feet
- Dimensions: 9X5
Heating
- Natural Gas
Cooling
- Central Air
Appliances
- Included: Range, Dishwasher, Refrigerator, Gas Oven
- Laundry: Electric Dryer Hookup, None
Features
- Walk-In Closet(s), Open Floorplan, Dining Combo
- Flooring: Carpet
- Doors: Sliding Doors
- Windows: Window Treatments, Drapes, Bay Window(s), Blinds
- Basement: None
- Attic: Unfinished
- Number of fireplaces: 1
- Fireplace features: Wood Burning, Living Room
Interior area
- Total structure area: 0
- Total interior livable area: 1,832 sqft
Property
Parking
- Total spaces: 2
- Parking features: Concrete, Garage Door Opener, On Site, Garage Owned, Attached, Garage
- Attached garage spaces: 2
- Has uncovered spaces: Yes
Accessibility
- Accessibility features: No Disability Access
Features
- Patio & porch: Patio
Lot
- Size: 0.37 Acres
- Dimensions: 75x213x75x217
- Features: Mature Trees
Details
- Additional structures: Shed(s)
- Parcel number: 0323407011
- Special conditions: None
- Other equipment: Ceiling Fan(s)
Construction
Type & style
- Home type: SingleFamily
- Property subtype: Single Family Residence
Materials
- Aluminum Siding, Brick
- Foundation: Concrete Perimeter
- Roof: Asphalt
Condition
- New construction: No
- Year built: 1963
Details
- Builder model: Split Level/1 Story
Utilities & green energy
- Electric: 100 Amp Service
- Sewer: Public Sewer
- Water: Public
Community & neighborhood
Location
- Region: Dundee
- Subdivision: Bonnie Dundee Terrace
HOA & financial
HOA
- Services included: None
Other
Other facts
- Listing terms: Conventional
- Ownership: Fee Simple
Price history
| Date | Event | Price |
|---|---|---|
| 9/30/2025 | Sold | $335,000+3.1%$183/sqft |
Source: | ||
| 9/15/2025 | Contingent | $324,999$177/sqft |
Source: | ||
| 9/11/2025 | Listed for sale | $324,999+31.8%$177/sqft |
Source: | ||
| 6/17/2005 | Sold | $246,500+17.9%$135/sqft |
Source: Public Record | ||
| 10/25/2002 | Sold | $209,000$114/sqft |
Source: Public Record | ||
Public tax history
| Year | Property taxes | Tax assessment |
|---|---|---|
| 2024 | $4,312 -5.3% | $93,728 +11.1% |
| 2023 | $4,554 -11.2% | $84,333 +2.7% |
| 2022 | $5,128 -2.1% | $82,097 +5.9% |
Find assessor info on the county website
Neighborhood: 60118
Nearby schools
GreatSchools rating
- 3/10Parkview Elementary SchoolGrades: PK-5Distance: 1 mi
- NAOak Ridge SchoolGrades: 6-12Distance: 0.7 mi
- 2/10Carpentersville Middle SchoolGrades: 6-8Distance: 0.8 mi
Schools provided by the listing agent
- Elementary: Parkview Elementary School
- Middle: Carpentersville Middle School
- High: Dundee-Crown High School
- District: 300
Source: MRED as distributed by MLS GRID. This data may not be complete. We recommend contacting the local school district to confirm school assignments for this home.

Get pre-qualified for a loan
At Zillow Home Loans, we can pre-qualify you in as little as 5 minutes with no impact to your credit score.An equal housing lender. NMLS #10287.
Sell for more on Zillow
Get a free Zillow Showcase℠ listing and you could sell for .
$337,300
2% more+ $6,746
With Zillow Showcase(estimated)
$344,046
