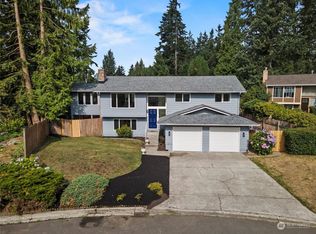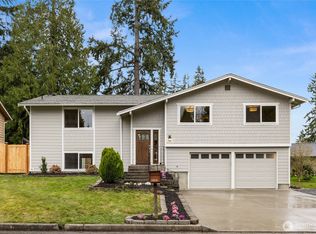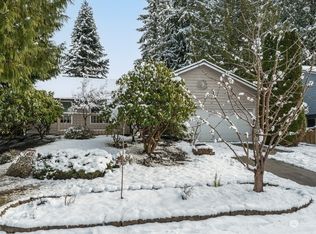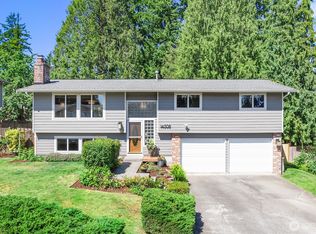Sold
Listed by:
Khoa Truong,
Real Broker LLC
Bought with: Windermere RE North, Inc.
$885,000
5330 144th Place SW, Edmonds, WA 98026
4beds
2,278sqft
Single Family Residence
Built in 1974
7,405.2 Square Feet Lot
$870,600 Zestimate®
$388/sqft
$4,164 Estimated rent
Home value
$870,600
$810,000 - $940,000
$4,164/mo
Zestimate® history
Loading...
Owner options
Explore your selling options
What's special
Nestled on a quiet cul-de-sac, this beautifully updated 4-bedroom, 3- bathroom home offers modern living in the heart of Edmonds. Features include new laminate flooring, fresh interior & exterior paint, and updated light fixtures. The newly added 2nd kitchen is perfect for multigenerational living. Enjoy granite countertops in the kitchen, two woodburning fireplaces, a deck and a yard full of fruit-bearing trees. Recent updates include a new water heater, gas furnace, washer & dryer, stove/range, and garage door (all 2020). The roof is less than 10 years old for added peace of mind. Located just minutes from local shops, restaurants, and the Edmonds waterfront, and within the highly-rated Mukilteo School District
Zillow last checked: 8 hours ago
Listing updated: May 12, 2025 at 04:01am
Listed by:
Khoa Truong,
Real Broker LLC
Bought with:
Yibekal Kassa, 122334
Windermere RE North, Inc.
Source: NWMLS,MLS#: 2343454
Facts & features
Interior
Bedrooms & bathrooms
- Bedrooms: 4
- Bathrooms: 3
- Full bathrooms: 1
- 3/4 bathrooms: 2
- Main level bathrooms: 2
- Main level bedrooms: 3
Primary bedroom
- Level: Main
Bedroom
- Level: Main
Bedroom
- Level: Lower
Bedroom
- Level: Main
Bathroom three quarter
- Level: Main
Bathroom three quarter
- Level: Lower
Bathroom full
- Level: Main
Dining room
- Level: Main
Entry hall
- Level: Split
Kitchen with eating space
- Level: Main
Living room
- Level: Main
Utility room
- Level: Lower
Heating
- Fireplace(s), Forced Air
Cooling
- None
Appliances
- Included: Dishwasher(s), Dryer(s), Refrigerator(s), Stove(s)/Range(s), Washer(s)
Features
- Bath Off Primary
- Flooring: Laminate
- Basement: Daylight,Finished
- Number of fireplaces: 2
- Fireplace features: Wood Burning, Lower Level: 1, Upper Level: 1, Fireplace
Interior area
- Total structure area: 2,278
- Total interior livable area: 2,278 sqft
Property
Parking
- Total spaces: 2
- Parking features: Attached Garage
- Attached garage spaces: 2
Features
- Levels: Multi/Split
- Entry location: Split
- Patio & porch: Bath Off Primary, Fireplace
Lot
- Size: 7,405 sqft
- Features: Cul-De-Sac, Curbs, Paved, Cable TV, Deck, Fenced-Partially, Green House, Patio
- Topography: Level
Details
- Parcel number: 00638400000700
- Zoning description: Jurisdiction: City
- Special conditions: Standard
Construction
Type & style
- Home type: SingleFamily
- Property subtype: Single Family Residence
Materials
- Wood Siding
- Foundation: Poured Concrete
- Roof: Composition
Condition
- Year built: 1974
Utilities & green energy
- Sewer: Sewer Connected
- Water: Public
Community & neighborhood
Location
- Region: Edmonds
- Subdivision: Picnic Point
Other
Other facts
- Listing terms: Cash Out,Conventional,FHA,VA Loan
- Cumulative days on market: 21 days
Price history
| Date | Event | Price |
|---|---|---|
| 4/11/2025 | Sold | $885,000+1.7%$388/sqft |
Source: | ||
| 3/15/2025 | Pending sale | $870,000$382/sqft |
Source: | ||
| 3/12/2025 | Listed for sale | $870,000+156%$382/sqft |
Source: | ||
| 12/1/2014 | Sold | $339,900$149/sqft |
Source: | ||
| 11/3/2014 | Listed for sale | $339,900+0.1%$149/sqft |
Source: Keller Williams - Bothell #712825 | ||
Public tax history
| Year | Property taxes | Tax assessment |
|---|---|---|
| 2024 | $6,257 +3.1% | $734,200 +2.4% |
| 2023 | $6,066 -10.2% | $717,200 -14.4% |
| 2022 | $6,754 +14.2% | $838,000 +35.3% |
Find assessor info on the county website
Neighborhood: Picnic Point
Nearby schools
GreatSchools rating
- 6/10Picnic Point Elementary SchoolGrades: K-5Distance: 0.5 mi
- 7/10Harbour Pointe Middle SchoolGrades: 6-8Distance: 2.5 mi
- 9/10Kamiak High SchoolGrades: 9-12Distance: 2.3 mi

Get pre-qualified for a loan
At Zillow Home Loans, we can pre-qualify you in as little as 5 minutes with no impact to your credit score.An equal housing lender. NMLS #10287.
Sell for more on Zillow
Get a free Zillow Showcase℠ listing and you could sell for .
$870,600
2% more+ $17,412
With Zillow Showcase(estimated)
$888,012


