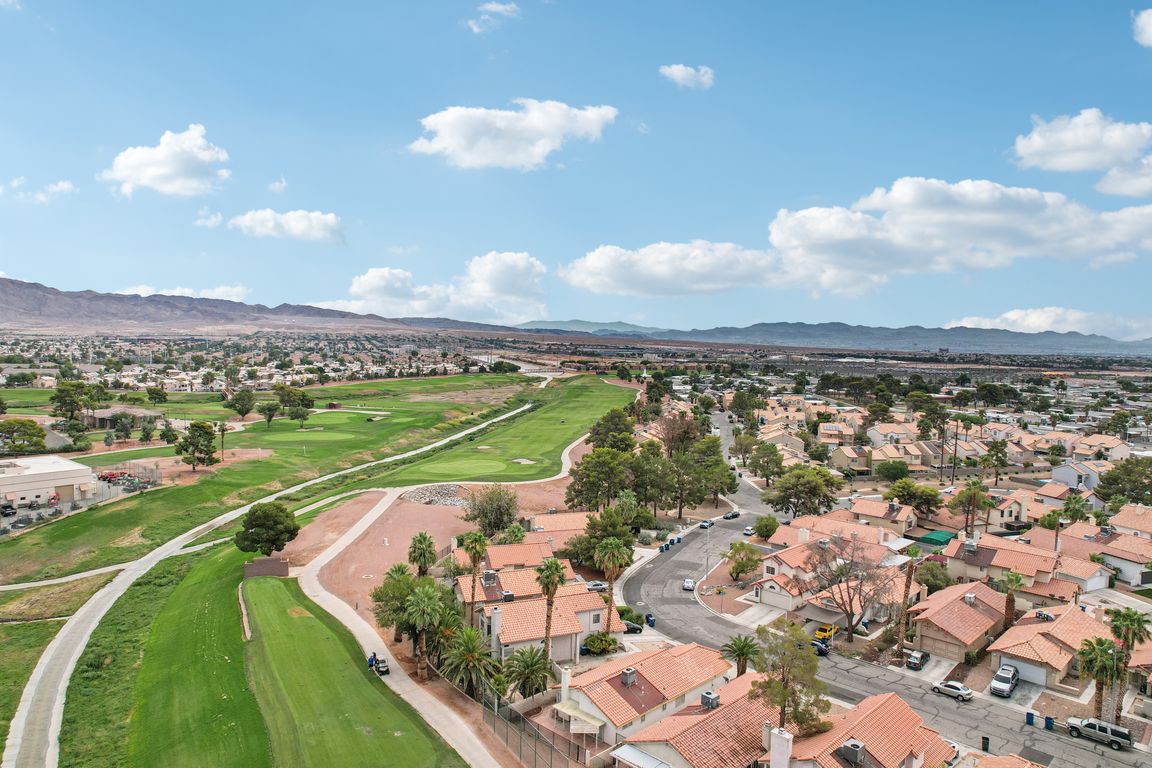
ActivePrice cut: $5K (9/26)
$328,333
2beds
1,183sqft
5330 Walton Heath Ave, Las Vegas, NV 89142
2beds
1,183sqft
Single family residence
Built in 1990
3,920 sqft
2 Attached garage spaces
$278 price/sqft
$33 monthly HOA fee
What's special
Well-maintained backyardDesirable golf course community
Beautiful single-story home on a desirable golf course community next to The Club at Sunrise. With 2 bedrooms, 2 full baths, ready to move in living space, and spacious kitchen seamlessly connecting to an open-concept living and dining area that is perfect for everyday living or entertaining. Step outside to a ...
- 38 days |
- 1,490 |
- 44 |
Likely to sell faster than
Source: LVR,MLS#: 2714479 Originating MLS: Greater Las Vegas Association of Realtors Inc
Originating MLS: Greater Las Vegas Association of Realtors Inc
Travel times
Family Room
Kitchen
Primary Bedroom
Zillow last checked: 7 hours ago
Listing updated: September 26, 2025 at 03:42pm
Listed by:
Christopher Kennada S.0185324 702-202-8608,
LPT Realty, LLC
Source: LVR,MLS#: 2714479 Originating MLS: Greater Las Vegas Association of Realtors Inc
Originating MLS: Greater Las Vegas Association of Realtors Inc
Facts & features
Interior
Bedrooms & bathrooms
- Bedrooms: 2
- Bathrooms: 2
- Full bathrooms: 2
Primary bedroom
- Description: Closet,Downstairs
- Dimensions: 15x13
Bedroom 2
- Description: Closet,Downstairs
- Dimensions: 13x12
Family room
- Description: Downstairs
- Dimensions: 21x14
Kitchen
- Description: Breakfast Bar/Counter
Heating
- Central, Gas
Cooling
- Central Air, Electric
Appliances
- Included: Convection Oven, Dryer, Gas Cooktop, Disposal, Gas Range, Microwave, Refrigerator, Washer
- Laundry: Gas Dryer Hookup, In Garage, Main Level
Features
- Bedroom on Main Level, Primary Downstairs, Window Treatments
- Flooring: Hardwood
- Windows: Blinds
- Number of fireplaces: 1
- Fireplace features: Gas, Great Room
Interior area
- Total structure area: 1,183
- Total interior livable area: 1,183 sqft
Video & virtual tour
Property
Parking
- Total spaces: 2
- Parking features: Attached, Garage, Inside Entrance, Private
- Attached garage spaces: 2
Features
- Stories: 1
- Patio & porch: Patio
- Exterior features: Burglar Bar, Patio, Private Yard, Storm/Security Shutters
- Fencing: Back Yard,Wrought Iron
- Frontage type: Golf Course
Lot
- Size: 3,920.4 Square Feet
- Features: Desert Landscaping, Landscaped, No Rear Neighbors, On Golf Course
Details
- Parcel number: 16109112002
- Zoning description: Single Family
- Horse amenities: None
Construction
Type & style
- Home type: SingleFamily
- Architectural style: One Story
- Property subtype: Single Family Residence
Materials
- Roof: Pitched,Tile
Condition
- Resale
- Year built: 1990
Utilities & green energy
- Electric: Photovoltaics None
- Sewer: Public Sewer
- Water: Public
- Utilities for property: Cable Available
Community & HOA
Community
- Security: Controlled Access
- Subdivision: Spyglass At Stonegate
HOA
- Has HOA: Yes
- Services included: Association Management
- HOA fee: $33 monthly
- HOA name: Stonegate
- HOA phone: 702-736-9450
Location
- Region: Las Vegas
Financial & listing details
- Price per square foot: $278/sqft
- Tax assessed value: $180,283
- Annual tax amount: $1,003
- Date on market: 8/29/2025
- Listing agreement: Exclusive Right To Sell
- Listing terms: Cash,Conventional,FHA,VA Loan
- Ownership: Single Family Residential