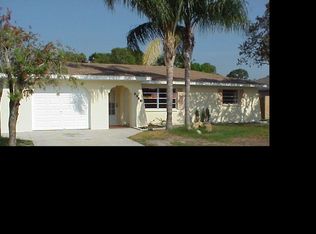Sold for $345,000
$345,000
5331 Citadel Rd, Venice, FL 34293
3beds
1,718sqft
Single Family Residence
Built in 2002
8,000 Square Feet Lot
$330,800 Zestimate®
$201/sqft
$2,407 Estimated rent
Home value
$330,800
$301,000 - $364,000
$2,407/mo
Zestimate® history
Loading...
Owner options
Explore your selling options
What's special
One or more photo(s) has been virtually staged. This 3-bedroom, 2-bathroom home offers just over 1,700 square feet of living area under air and is packed with thoughtful upgrades, making it move-in ready. From the moment you arrive, you’ll appreciate the fresh exterior paint (2022), the hurricane-rated front door (May 2024), and the new steel insulated garage door with opener (2023) — all offering peace of mind and great curb appeal. Step inside and be greeted by a freshly painted interior (October 2024) with a welcoming, light-filled layout. The heart of the home is the spacious kitchen, complete with a long kitchen island breakfast bar, newer kitchen appliances (2020), and a charming breakfast nook. The large primary suite is a true sanctuary, featuring a beautiful tray ceiling, new laminate flooring (October 2024), a generous walk-in closet, and direct access to the backyard through elegant sliding glass doors. The remodeled primary bathroom offers dual sinks, adding convenience and a touch of luxury. Two additional bedrooms, also updated with new laminate flooring, share a remodeled second bathroom, making this home perfectly suited for families or guests. Outside, enjoy a covered lanai and fully fenced backyard. Plus, with a new roof (December 2022), new heat pump and air handler (2019), new water heater (2024), updated water filtration system and pump, and a new outside generator quick connect (2023), this home offers major system updates that provide efficiency and reliability for years to come. Located in the desirable South Venice community, you’re just minutes from stunning Gulf beaches, shopping, dining, and the South Venice Beach Ferry and Boat Ramp.
Zillow last checked: 8 hours ago
Listing updated: July 28, 2025 at 11:20am
Listing Provided by:
Shasta DeGraw 239-785-5546,
REALTY ONE GROUP MVP 800-896-8790,
Alexandre Claessens 941-468-0607,
REALTY ONE GROUP MVP
Bought with:
Danielle Holmes-Carey, 3629624
SUNSET DREAM REALTY
Source: Stellar MLS,MLS#: C7509656 Originating MLS: Port Charlotte
Originating MLS: Port Charlotte

Facts & features
Interior
Bedrooms & bathrooms
- Bedrooms: 3
- Bathrooms: 2
- Full bathrooms: 2
Primary bedroom
- Features: Dual Sinks, En Suite Bathroom, Walk-In Closet(s)
- Level: First
- Area: 204 Square Feet
- Dimensions: 17x12
Bedroom 2
- Features: Built-in Closet
- Level: First
- Area: 154 Square Feet
- Dimensions: 14x11
Bedroom 3
- Features: Built-in Closet
- Level: First
- Area: 154 Square Feet
- Dimensions: 14x11
Balcony porch lanai
- Level: First
- Area: 208 Square Feet
- Dimensions: 26x8
Dining room
- Level: First
- Area: 110 Square Feet
- Dimensions: 10x11
Kitchen
- Features: Breakfast Bar, Kitchen Island, Pantry
- Level: First
Living room
- Level: First
- Area: 196 Square Feet
- Dimensions: 14x14
Heating
- Electric
Cooling
- Central Air
Appliances
- Included: Dishwasher, Dryer, Electric Water Heater, Microwave, Range, Refrigerator, Washer, Water Filtration System, Water Softener
- Laundry: Inside, Laundry Room
Features
- Cathedral Ceiling(s), Ceiling Fan(s), Eating Space In Kitchen, High Ceilings, Kitchen/Family Room Combo, Open Floorplan, Split Bedroom, Thermostat, Tray Ceiling(s), Walk-In Closet(s)
- Flooring: Laminate, Tile
- Doors: Sliding Doors
- Has fireplace: No
Interior area
- Total structure area: 2,411
- Total interior livable area: 1,718 sqft
Property
Parking
- Total spaces: 2
- Parking features: Driveway, Garage Door Opener
- Attached garage spaces: 2
- Has uncovered spaces: Yes
Features
- Levels: One
- Stories: 1
- Exterior features: Rain Gutters
- Fencing: Fenced,Wood
Lot
- Size: 8,000 sqft
- Dimensions: 80 x 100
- Features: In County, Landscaped
Details
- Parcel number: 0472060078
- Zoning: RSF3
- Special conditions: None
Construction
Type & style
- Home type: SingleFamily
- Architectural style: Ranch
- Property subtype: Single Family Residence
Materials
- Block, Stucco
- Foundation: Slab
- Roof: Shingle
Condition
- New construction: No
- Year built: 2002
Utilities & green energy
- Sewer: Septic Tank
- Water: Well
- Utilities for property: Cable Available, Electricity Connected
Community & neighborhood
Location
- Region: Venice
- Subdivision: SOUTH VENICE
HOA & financial
HOA
- Has HOA: No
Other fees
- Pet fee: $0 monthly
Other financial information
- Total actual rent: 0
Other
Other facts
- Listing terms: Cash,Conventional,FHA,VA Loan
- Ownership: Fee Simple
- Road surface type: Asphalt, Paved
Price history
| Date | Event | Price |
|---|---|---|
| 7/24/2025 | Sold | $345,000-1.4%$201/sqft |
Source: | ||
| 6/29/2025 | Pending sale | $350,000$204/sqft |
Source: | ||
| 6/19/2025 | Price change | $350,000-6.7%$204/sqft |
Source: | ||
| 6/3/2025 | Price change | $375,000-3.6%$218/sqft |
Source: | ||
| 5/8/2025 | Listed for sale | $389,000-5.6%$226/sqft |
Source: | ||
Public tax history
| Year | Property taxes | Tax assessment |
|---|---|---|
| 2025 | -- | $158,023 +2.9% |
| 2024 | $1,991 +5.8% | $153,569 +3% |
| 2023 | $1,882 +5% | $149,096 +3% |
Find assessor info on the county website
Neighborhood: 34293
Nearby schools
GreatSchools rating
- 8/10Englewood Elementary SchoolGrades: PK-5Distance: 5.8 mi
- 6/10Venice Middle SchoolGrades: 6-8Distance: 4.7 mi
- 6/10Venice Senior High SchoolGrades: 9-12Distance: 4.6 mi
Get a cash offer in 3 minutes
Find out how much your home could sell for in as little as 3 minutes with a no-obligation cash offer.
Estimated market value$330,800
Get a cash offer in 3 minutes
Find out how much your home could sell for in as little as 3 minutes with a no-obligation cash offer.
Estimated market value
$330,800
