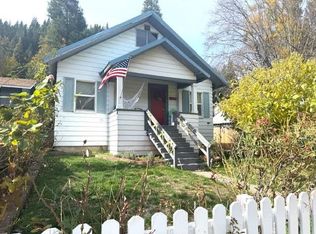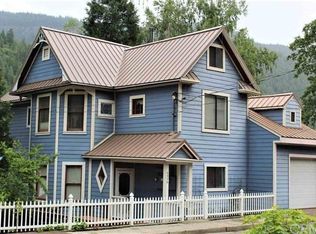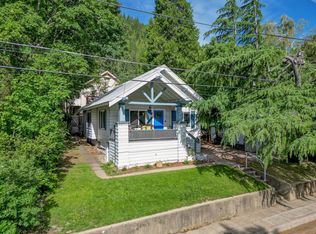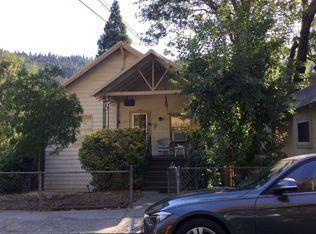Sold for $269,000 on 09/26/25
$269,000
5331 Dunsmuir Ave, Dunsmuir, CA 96025
3beds
2baths
1,176sqft
Single Family Residence
Built in ----
7,405.2 Square Feet Lot
$268,300 Zestimate®
$229/sqft
$1,783 Estimated rent
Home value
$268,300
$172,000 - $421,000
$1,783/mo
Zestimate® history
Loading...
Owner options
Explore your selling options
What's special
CLOSE TO EVERYTHING! Situated in the heart of Dunsmuir, this beautiful 3bd/2ba home offers convenient access to downtown amenities, scenic parks, the majestic Sacramento River, and natural wonders like Castle Crags, Mossbrae Falls, and Hedge Creek Falls. Step inside to discover the remodeled kitchen & bathrooms that blend modern style with comfort. Stay warm and cozy during the cooler months with a wood stove, monitor heater, and electric baseboard heating. The outdoor space is a true delight, featuring a covered back patio perfect for relaxing or entertaining, a garden area to cultivate your favorite plants, and an automatic sprinkler system keeping the front yard lush and green. A spacious detached 2-car garage/workshop with access from Shasta Ave offers ample storage and workspace. The property's flexible Residential Mixed Use (MU-1) zoning opens up a world of possibilities, including work-live arrangements, multi-family units, ADUs, and more. Experience the best of Dunsmuir living in this versatile and well-located home. COME SEE THIS BEAUTIFUL HOME TODAY!
Zillow last checked: 8 hours ago
Listing updated: September 26, 2025 at 04:25pm
Listed by:
Melissa Harvey 530-925-2413,
Mt. Shasta Realty, Inc.
Bought with:
Greg Ford, DRE #:01801980
West Coast Real Estate & Appraisals
Source: SMLS,MLS#: 20250692
Facts & features
Interior
Bedrooms & bathrooms
- Bedrooms: 3
- Bathrooms: 2
Bathroom
- Features: Shower Enclosure, Tub/Shower Enclosure
Kitchen
- Features: Custom Cabinets
Heating
- Electric Baseboard, Wood Stove, Monitor-Oil
Cooling
- Wall/Window Unit(s)
Appliances
- Included: Dishwasher, Refrigerator, Washer, Dryer-Electric, Electric Range
- Laundry: Laundry Room
Features
- Flooring: Carpet, Tile, Vinyl
- Windows: Blinds, Double Pane Windows, Metal Frame
Interior area
- Total structure area: 1,176
- Total interior livable area: 1,176 sqft
Property
Parking
- Parking features: Detached, None
- Has garage: Yes
Features
- Patio & porch: Patio
- Fencing: Chain Link,Partial,Wood,Woven Wire
- Has view: Yes
- View description: Hills, Town
Lot
- Size: 7,405 sqft
- Dimensions: 50' x 150'
- Features: Lawn, Sprinkler, Trees
- Topography: Level,Gently Rolling,Varies
Details
- Additional structures: Shed(s)
- Parcel number: 058022090000
Construction
Type & style
- Home type: SingleFamily
- Architectural style: Ranch
- Property subtype: Single Family Residence
Materials
- Wood Siding
- Foundation: Concrete Perimeter
- Roof: Composition
Condition
- 31 - 50 yrs
Utilities & green energy
- Sewer: Sewer
- Water: Public
Community & neighborhood
Location
- Region: Dunsmuir
Other
Other facts
- Road surface type: Paved
Price history
| Date | Event | Price |
|---|---|---|
| 9/26/2025 | Sold | $269,000$229/sqft |
Source: | ||
| 8/13/2025 | Pending sale | $269,000$229/sqft |
Source: | ||
| 7/30/2025 | Listed for sale | $269,000$229/sqft |
Source: | ||
| 7/17/2025 | Pending sale | $269,000$229/sqft |
Source: | ||
| 6/28/2025 | Price change | $269,000-6.9%$229/sqft |
Source: | ||
Public tax history
| Year | Property taxes | Tax assessment |
|---|---|---|
| 2025 | $2,707 +1.7% | $254,689 +2% |
| 2024 | $2,661 +1.9% | $249,696 +2% |
| 2023 | $2,610 +1.9% | $244,800 +2% |
Find assessor info on the county website
Neighborhood: 96025
Nearby schools
GreatSchools rating
- NADunsmuir Elementary SchoolGrades: K-8Distance: 0.8 mi
- 3/10Dunsmuir High SchoolGrades: 9-12Distance: 0.4 mi

Get pre-qualified for a loan
At Zillow Home Loans, we can pre-qualify you in as little as 5 minutes with no impact to your credit score.An equal housing lender. NMLS #10287.



