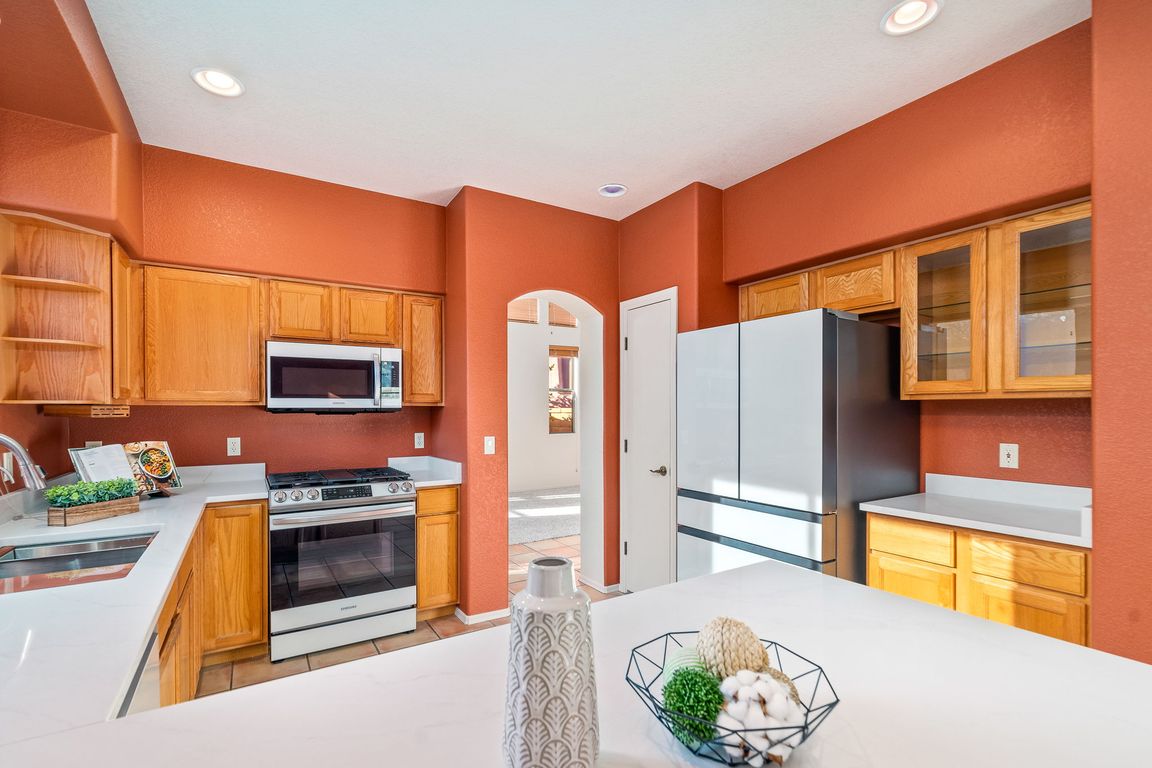
Under contract
$349,900
2beds
1,549sqft
5331 E Calle Vista De Colores, Tucson, AZ 85711
2beds
1,549sqft
Single family residence
Built in 1997
3,049 sqft
2 Attached garage spaces
$226 price/sqft
$150 monthly HOA fee
What's special
Hand-built kiva fireplaceOpen-concept floor planPrivate balconyPrimary suiteSoaring ceilingsFresh interior paintNewer water heater
Tucked within the highly desirable and gated Presidio at Williams Centre, this impeccably maintained, original-owner residence represents a level of pride of ownership rarely seen on the market today! Privately positioned on a premium interior lot, this signature residence masterfully blends thoughtful design, bespoke upgrades, and an uncompromising commitment to quality!Step ...
- 18 days
- on Zillow |
- 2,031 |
- 87 |
Source: MLS of Southern Arizona,MLS#: 22520390
Travel times
Living Room
Kitchen
Primary Bedroom
Zillow last checked: 7 hours ago
Listing updated: August 15, 2025 at 12:40am
Listed by:
Anthony D Schaefer 520-216-5788,
Long Realty,
Melissa Dawn Rodriguez 970-291-9594
Source: MLS of Southern Arizona,MLS#: 22520390
Facts & features
Interior
Bedrooms & bathrooms
- Bedrooms: 2
- Bathrooms: 3
- Full bathrooms: 2
- 1/2 bathrooms: 1
Rooms
- Room types: Arizona Room
Primary bathroom
- Features: Double Vanity, Shower Only
Dining room
- Features: Dining Area
Kitchen
- Description: Countertops: Quartz
Heating
- Forced Air
Cooling
- Ceiling Fans, Central Air
Appliances
- Included: Dishwasher, Disposal, Gas Range, Refrigerator, Water Softener, Dryer, Washer, Water Heater: Natural Gas
- Laundry: In Garage
Features
- Air Purifier, Ceiling Fan(s), Entertainment Center Built-In, High Ceilings, Walk-In Closet(s), Living Room, Interior Steps, Arizona Room
- Flooring: Carpet, Mexican Tile
- Windows: Window Covering: Stay
- Has basement: No
- Has fireplace: No
- Fireplace features: None
Interior area
- Total structure area: 1,549
- Total interior livable area: 1,549 sqft
Video & virtual tour
Property
Parking
- Total spaces: 2
- Parking features: No RV Parking, Attached, Concrete
- Attached garage spaces: 2
- Has uncovered spaces: Yes
- Details: RV Parking: None
Accessibility
- Accessibility features: None
Features
- Levels: Two
- Stories: 2
- Patio & porch: Covered, Screened
- Exterior features: Balcony
- Spa features: None
- Fencing: Block
- Has view: Yes
- View description: Mountain(s), Neighborhood, Sunrise
Lot
- Size: 3,049.2 Square Feet
- Features: Corner Lot, East/West Exposure, Subdivided, Landscape - Front: Decorative Gravel, Desert Plantings, Low Care, Landscape - Rear: Decorative Gravel, Trees, Landscape - Rear (Other): Fruit Trees
Details
- Parcel number: 128101970
- Zoning: PAD
- Special conditions: Standard
Construction
Type & style
- Home type: SingleFamily
- Architectural style: Contemporary,Southwestern
- Property subtype: Single Family Residence
Materials
- Frame - Stucco
- Roof: Built-Up
Condition
- Existing
- New construction: No
- Year built: 1997
Utilities & green energy
- Electric: Tep
- Gas: Natural
- Water: Public
- Utilities for property: Cable Connected, Sewer Connected
Community & HOA
Community
- Features: Gated, Pool, Sidewalks
- Security: Security Screens, Smoke Detector(s)
- Subdivision: Presidio at Williams Centre (1-153)
HOA
- Has HOA: Yes
- Amenities included: Pool
- Services included: Street Maint
- HOA fee: $150 monthly
Location
- Region: Tucson
Financial & listing details
- Price per square foot: $226/sqft
- Tax assessed value: $274,349
- Annual tax amount: $2,503
- Date on market: 8/5/2025
- Listing terms: Conventional,VA
- Ownership: Fee (Simple)
- Ownership type: Sole Proprietor
- Road surface type: Paved