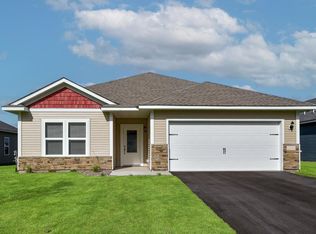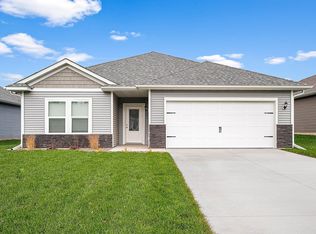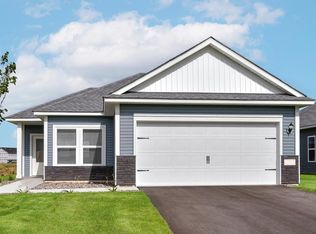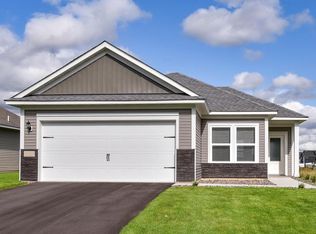Closed
$358,900
5331 Fall Cir, North Branch, MN 55056
3beds
2,157sqft
Single Family Residence
Built in 2024
0.27 Acres Lot
$365,400 Zestimate®
$166/sqft
$2,666 Estimated rent
Home value
$365,400
$318,000 - $420,000
$2,666/mo
Zestimate® history
Loading...
Owner options
Explore your selling options
What's special
This home qualifies for $10,000 flex cash, contact the LGI Homes Information Center for more details! Your family will love the layout of our Anoka floorplan on a Private, Large Lot on a Cul De Sac with three bedrooms, two bathrooms and an incredible, open space for entertaining and a Lookout Basement ready to finish. The modern kitchen features upgraded cabinets, a full suite of stainless steel appliances, and a breakfast bar island perfect for enjoying a cup of coffee or an afternoon snack. The family room is an open canvas for you to arrange and decorate in your own style, and it includes access to a back yard patio. Owners will find a true retreat in their private suite featuring a walk-in closet and attached bathroom. This home is in the new Meadows North neighborhood, where residents are within walking distance to a park and minutes from an array of local amenities!
Zillow last checked: 8 hours ago
Listing updated: July 11, 2025 at 09:23am
Listed by:
Karl Christenson 612-986-6040,
LGI Realty-Minnesota, LLC
Bought with:
Non-MLS
Source: NorthstarMLS as distributed by MLS GRID,MLS#: 6695325
Facts & features
Interior
Bedrooms & bathrooms
- Bedrooms: 3
- Bathrooms: 2
- Full bathrooms: 2
Bedroom 1
- Level: Main
- Area: 140 Square Feet
- Dimensions: 14x10
Bedroom 2
- Level: Main
- Area: 100 Square Feet
- Dimensions: 10x10
Bedroom 3
- Level: Main
- Area: 108 Square Feet
- Dimensions: 12x9
Primary bathroom
- Level: Main
- Area: 45 Square Feet
- Dimensions: 9x5
Bathroom
- Level: Main
- Area: 42 Square Feet
- Dimensions: 7x6
Dining room
- Level: Main
- Area: 56 Square Feet
- Dimensions: 8x7
Family room
- Level: Main
- Area: 182 Square Feet
- Dimensions: 14x13
Kitchen
- Level: Main
- Area: 77 Square Feet
- Dimensions: 11x7
Heating
- Forced Air
Cooling
- Central Air
Appliances
- Included: Air-To-Air Exchanger, Dishwasher, Disposal, Electric Water Heater, ENERGY STAR Qualified Appliances, Microwave, Range, Refrigerator
Features
- Basement: Daylight,Drain Tiled,Drainage System,8 ft+ Pour,Concrete,Storage Space,Unfinished
Interior area
- Total structure area: 2,157
- Total interior livable area: 2,157 sqft
- Finished area above ground: 1,157
- Finished area below ground: 0
Property
Parking
- Total spaces: 2
- Parking features: Attached, Asphalt
- Attached garage spaces: 2
- Details: Garage Dimensions (21x20)
Accessibility
- Accessibility features: None
Features
- Levels: One
- Stories: 1
- Pool features: None
- Fencing: None
Lot
- Size: 0.27 Acres
- Dimensions: 44 x 147 x 144 x 128
- Features: Sod Included in Price
Details
- Foundation area: 1157
- Parcel number: 110087523
- Zoning description: Residential-Single Family
Construction
Type & style
- Home type: SingleFamily
- Property subtype: Single Family Residence
Materials
- Brick Veneer, Engineered Wood, Shake Siding, Vinyl Siding, Concrete, Frame
- Roof: Age 8 Years or Less,Asphalt
Condition
- Age of Property: 1
- New construction: Yes
- Year built: 2024
Utilities & green energy
- Electric: Circuit Breakers, 200+ Amp Service
- Gas: Natural Gas
- Sewer: City Sewer/Connected
- Water: City Water/Connected
Community & neighborhood
Location
- Region: North Branch
- Subdivision: Meadows North
HOA & financial
HOA
- Has HOA: No
Other
Other facts
- Road surface type: Paved
Price history
| Date | Event | Price |
|---|---|---|
| 7/11/2025 | Sold | $358,900$166/sqft |
Source: | ||
| 6/2/2025 | Pending sale | $358,900$166/sqft |
Source: | ||
| 4/17/2025 | Price change | $358,900+2%$166/sqft |
Source: | ||
| 4/1/2025 | Listed for sale | $351,900-7.1%$163/sqft |
Source: | ||
| 2/8/2025 | Listing removed | $378,900$176/sqft |
Source: | ||
Public tax history
| Year | Property taxes | Tax assessment |
|---|---|---|
| 2024 | $184 +196.8% | $12,400 +210% |
| 2023 | $62 | $4,000 |
Find assessor info on the county website
Neighborhood: 55056
Nearby schools
GreatSchools rating
- 6/10Sunrise River Elementary SchoolGrades: 1-5Distance: 2.5 mi
- 3/10North Branch Middle SchoolGrades: 6-8Distance: 2 mi
- 5/10North Branch Senior High SchoolGrades: 9-12Distance: 2.2 mi

Get pre-qualified for a loan
At Zillow Home Loans, we can pre-qualify you in as little as 5 minutes with no impact to your credit score.An equal housing lender. NMLS #10287.
Sell for more on Zillow
Get a free Zillow Showcase℠ listing and you could sell for .
$365,400
2% more+ $7,308
With Zillow Showcase(estimated)
$372,708


