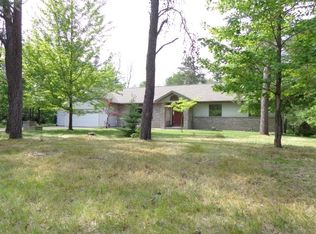Closed
$326,500
5331 GREENVIEW LANE, Stevens Point, WI 54482
3beds
2,170sqft
Single Family Residence
Built in 1979
0.53 Acres Lot
$338,500 Zestimate®
$150/sqft
$2,095 Estimated rent
Home value
$338,500
$294,000 - $386,000
$2,095/mo
Zestimate® history
Loading...
Owner options
Explore your selling options
What's special
Spacious Ranch Home in Highly Desirable Town of Hull Neighborhood. This beautifully maintained 3-bedroom, 2-bath ranch-style home offers comfort, style, & room to grow-all nestled on a private, wooded half-acre lot in the sought-after Sommerset Subdivision. Step inside to discover a chef?s dream kitchen featuring Rustic Alder wood cabinetry, high-definition countertops, newer appliances, and a modern layout perfect for entertaining. Durable laminate flooring flows through the kitchen, dining area & main level laundry room for easy maintenance. The inviting living room boasts a cozy wood burning fireplace & sliding patio doors that open to a generous wood deck-ideal for relaxing or hosting summer get-togethers. The spacious primary suite includes a walk in closet w/ built in shelving, private bath, & its own patio doors leading to the serene backyard. Downstairs, enjoy the expansive family room w/ custom built-ins & bonus room perfect for a home office, gym or craft space. Add'l highlights include: Attached Heated & insulated 2 car PLUS garage, indoor & outdoor Kennel &12x20 shed,Seller states the following updates: 2024 Patio doors in master BR and living room replaced 2023 New Dryer 2021 Home painted 2019: Kitchen remodel and laundry room addition. New cabinets, countertops, appliances, flooring in dining room, kitchen and laundry, New Furnace and CA 2017: New garage door 2016: New carpet in entire main floor & Lower Level 2014: New Drilled Well (46') See associated doc's for recent Septic, Well Inspection including water test results
Zillow last checked: 8 hours ago
Listing updated: August 28, 2025 at 04:42am
Listed by:
ROBIN NOVAK-NELSON homeinfo@firstweber.com,
FIRST WEBER
Bought with:
The Legacy Group
Source: WIREX MLS,MLS#: 22503418 Originating MLS: Central WI Board of REALTORS
Originating MLS: Central WI Board of REALTORS
Facts & features
Interior
Bedrooms & bathrooms
- Bedrooms: 3
- Bathrooms: 2
- Full bathrooms: 2
- Main level bedrooms: 3
Primary bedroom
- Level: Main
- Area: 210
- Dimensions: 15 x 14
Bedroom 2
- Level: Main
- Area: 156
- Dimensions: 12 x 13
Bedroom 3
- Level: Main
- Area: 110
- Dimensions: 10 x 11
Bathroom
- Features: Master Bedroom Bath
Family room
- Level: Lower
- Area: 585
- Dimensions: 45 x 13
Kitchen
- Level: Main
- Area: 140
- Dimensions: 10 x 14
Living room
- Level: Main
- Area: 143
- Dimensions: 13 x 11
Heating
- Forced Air
Cooling
- Central Air
Appliances
- Included: Refrigerator, Range/Oven, Dishwasher, Microwave, Washer, Dryer
Features
- Flooring: Carpet
- Basement: Partially Finished,Full,Block
Interior area
- Total structure area: 2,170
- Total interior livable area: 2,170 sqft
- Finished area above ground: 1,400
- Finished area below ground: 770
Property
Parking
- Total spaces: 2
- Parking features: 2 Car, Attached, Heated Garage, Garage Door Opener
- Attached garage spaces: 2
Features
- Levels: One
- Stories: 1
- Patio & porch: Deck
Lot
- Size: 0.53 Acres
Details
- Parcel number: 0208653
- Zoning: Residential
- Special conditions: Arms Length
Construction
Type & style
- Home type: SingleFamily
- Architectural style: Ranch
- Property subtype: Single Family Residence
Materials
- Brick, Wood Siding
- Roof: Shingle
Condition
- 21+ Years
- New construction: No
- Year built: 1979
Utilities & green energy
- Sewer: Septic Tank
- Water: Well
Community & neighborhood
Location
- Region: Stevens Point
- Municipality: Hull
Other
Other facts
- Listing terms: Arms Length Sale
Price history
| Date | Event | Price |
|---|---|---|
| 8/28/2025 | Sold | $326,500+3%$150/sqft |
Source: | ||
| 7/26/2025 | Contingent | $317,000$146/sqft |
Source: | ||
| 7/23/2025 | Listed for sale | $317,000+104.6%$146/sqft |
Source: | ||
| 9/4/2014 | Listing removed | $154,900$71/sqft |
Source: Coldwell Banker The Real Estate Group #1404766 Report a problem | ||
| 7/22/2014 | Listed for sale | $154,900$71/sqft |
Source: Coldwell Banker The Real Estate Group #1404766 Report a problem | ||
Public tax history
| Year | Property taxes | Tax assessment |
|---|---|---|
| 2024 | $3,110 +6.7% | $175,900 |
| 2023 | $2,914 -0.1% | $175,900 |
| 2022 | $2,916 +3.9% | $175,900 |
Find assessor info on the county website
Neighborhood: 54482
Nearby schools
GreatSchools rating
- 6/10Washington Elementary SchoolGrades: K-6Distance: 3 mi
- 5/10P J Jacobs Junior High SchoolGrades: 7-9Distance: 3.5 mi
- 4/10Stevens Point Area Senior High SchoolGrades: 10-12Distance: 3.4 mi
Schools provided by the listing agent
- High: Stevens Point
- District: Stevens Point
Source: WIREX MLS. This data may not be complete. We recommend contacting the local school district to confirm school assignments for this home.

Get pre-qualified for a loan
At Zillow Home Loans, we can pre-qualify you in as little as 5 minutes with no impact to your credit score.An equal housing lender. NMLS #10287.

