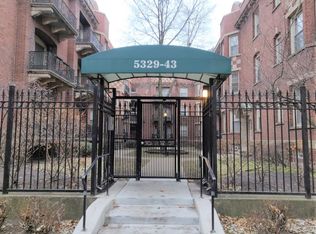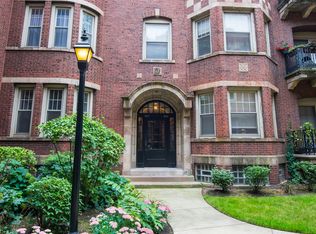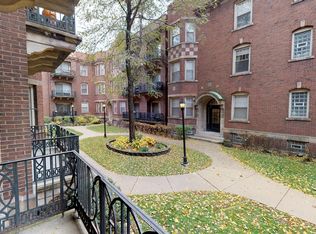Closed
$316,575
5331 S Harper Ave #1, Chicago, IL 60615
3beds
--sqft
Condominium, Single Family Residence
Built in 1921
-- sqft lot
$321,000 Zestimate®
$--/sqft
$2,409 Estimated rent
Home value
$321,000
$289,000 - $356,000
$2,409/mo
Zestimate® history
Loading...
Owner options
Explore your selling options
What's special
INVESTOR friendly. No cap, no short term leases. Discover the convenience of downtown Hyde Park living with this 3-bedroom, 2-bathroom condo in a historic courtyard building. Step into a spacious living area featuring high ceilings and beautiful hardwood floors throughout. The inviting fireplace sets the perfect ambiance for cozy evenings. The kitchen features sleek granite countertops, stainless steel appliances, and 42" cherry cabinets. The primary bedroom offers a private balcony overlooking the courtyard, ideal for relaxation. Enjoy the convenience of in-unit washer/dryer, and central A/C (2025). With no rental cap, this property presents a fantastic investment opportunity! Located near shopping, dining, groceries, and public transport, this condo is perfectly positioned for urban living. Embrace the vibrant lifestyle and make this beautiful home yours. Priced to sell, it won't last long-schedule your viewing today! Parking available at the lot behind the building.
Zillow last checked: 8 hours ago
Listing updated: August 09, 2025 at 01:02am
Listing courtesy of:
Benyamin Lalez 773-466-7150,
Compass,
Anastasiia Hurtova,
Compass
Bought with:
Benyamin Lalez
Compass
Source: MRED as distributed by MLS GRID,MLS#: 12378369
Facts & features
Interior
Bedrooms & bathrooms
- Bedrooms: 3
- Bathrooms: 2
- Full bathrooms: 2
Primary bedroom
- Features: Flooring (Hardwood), Bathroom (Full)
- Level: Main
- Area: 140 Square Feet
- Dimensions: 10X14
Bedroom 2
- Features: Flooring (Hardwood)
- Level: Main
- Area: 132 Square Feet
- Dimensions: 11X12
Bedroom 3
- Features: Flooring (Hardwood)
- Level: Main
- Area: 90 Square Feet
- Dimensions: 9X10
Dining room
- Features: Flooring (Hardwood)
- Level: Main
- Dimensions: COMBO
Kitchen
- Features: Flooring (Ceramic Tile)
- Level: Main
- Area: 80 Square Feet
- Dimensions: 8X10
Living room
- Features: Flooring (Hardwood)
- Level: Main
- Area: 252 Square Feet
- Dimensions: 18X14
Heating
- Forced Air
Cooling
- Central Air
Appliances
- Laundry: Washer Hookup, In Unit
Features
- Storage
- Flooring: Hardwood
- Windows: Screens
- Basement: None
Interior area
- Total structure area: 0
Property
Accessibility
- Accessibility features: No Disability Access
Features
- Patio & porch: Patio, Porch
- Exterior features: Balcony
Details
- Parcel number: 20114180111007
- Special conditions: None
Construction
Type & style
- Home type: Condo
- Property subtype: Condominium, Single Family Residence
Materials
- Brick
Condition
- New construction: No
- Year built: 1921
- Major remodel year: 2006
Utilities & green energy
- Electric: Circuit Breakers
- Sewer: Public Sewer
- Water: Lake Michigan
Community & neighborhood
Location
- Region: Chicago
HOA & financial
HOA
- Has HOA: Yes
- HOA fee: $547 monthly
- Services included: Water, Insurance, Exterior Maintenance, Lawn Care, Scavenger, Snow Removal
Other
Other facts
- Listing terms: Conventional
- Ownership: Condo
Price history
| Date | Event | Price |
|---|---|---|
| 8/7/2025 | Sold | $316,575-2.6% |
Source: | ||
| 7/2/2025 | Contingent | $325,000 |
Source: | ||
| 6/17/2025 | Price change | $325,000-4.4% |
Source: | ||
| 5/29/2025 | Listed for sale | $339,900-2.9% |
Source: | ||
| 5/29/2025 | Listing removed | $349,900 |
Source: | ||
Public tax history
| Year | Property taxes | Tax assessment |
|---|---|---|
| 2023 | $4,168 +3.5% | $22,999 |
| 2022 | $4,027 +1.8% | $22,999 |
| 2021 | $3,955 +13.6% | $22,999 +22.8% |
Find assessor info on the county website
Neighborhood: Hyde Park
Nearby schools
GreatSchools rating
- 3/10Ray Elementary SchoolGrades: PK-8Distance: 0.6 mi
- 5/10Kenwood Academy High SchoolGrades: 7-12Distance: 0.3 mi
Schools provided by the listing agent
- Elementary: Ray Elementary School
- Middle: Kenwood Academy High School
- High: Kenwood Academy High School
- District: 299
Source: MRED as distributed by MLS GRID. This data may not be complete. We recommend contacting the local school district to confirm school assignments for this home.

Get pre-qualified for a loan
At Zillow Home Loans, we can pre-qualify you in as little as 5 minutes with no impact to your credit score.An equal housing lender. NMLS #10287.
Sell for more on Zillow
Get a free Zillow Showcase℠ listing and you could sell for .
$321,000
2% more+ $6,420
With Zillow Showcase(estimated)
$327,420

