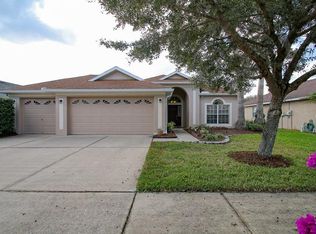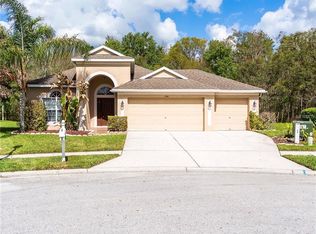Sold for $480,000 on 06/20/25
$480,000
5331 Villagebrook Dr, Zephyrhills, FL 33544
4beds
2,564sqft
Single Family Residence
Built in 2002
10,221 Square Feet Lot
$475,100 Zestimate®
$187/sqft
$2,598 Estimated rent
Home value
$475,100
$432,000 - $523,000
$2,598/mo
Zestimate® history
Loading...
Owner options
Explore your selling options
What's special
One or more photo(s) has been virtually staged. STUNNING 4BR/3BA Home 2564 Sq Ft, on Cul De Sac with almost 1/4 acre Homesite overlooking TRANQUIL POND & CONSERVATION! Conveniently located in heart of Wesley Chapel, this home is just within minutes to shopping and restaurants galore! There’s the Premium Outlets, the Krates/ Groves, Shops at Wiregrass, several Hospitals & easy access to I-75/275. This sought after neighborhood has NO CDD & Low HOA fee! Step through the Double Doors and you’ll be instantly impressed with the high vaulted Ceilings throughout, sun-filled Windows and many architectural details. This Move in Ready, open concept Home offers tons of upgrades and neutral tones for modern elegance. NEW LUXURY VINYL floors flow seamlessly to almost all the rooms! As you come to the Foyer is the LR/Flex Rm, a separate Formal Dining Rm and a main Hall with lighted Art Niches. The Chef’s Kitchen boasts an Island, a Breakfast Bar, a Breakfast Nook for casual dining & lovely Porcelain Tile floors! Owner has upgraded the Kitchen in 2013 with 42” Wood Cabinetry (soft closing), Granite Counters & Subway Tile Backsplash. The Stainless Steel Kitchen appliance package includes a 5-burner Gas Range & a Microwave with an outside venting exhaust fan plus a walk-in Pantry with room for storage. The Kitchen overlooks the 21X17 Family Rm, perfect for family conversations & gathering, while the Triple Glass Sliders provide an all-day PICTURE PERFECT views of nature and light! Step out to the Lanai-- expanded and screened in for your ultimate outdoor enjoyment, relaxing or entertaining family and guests alike. All 3 Bathrooms upgraded in 2021 w/Wood Cabinetry, Granite counters & Tile Floors. The luxurious Owner’s Suite is 25X13, has 2 Walk In Closets and Ensuite Bath with separate vanities, Garden soaking Tub and separate Shower (New tiles 2021). BR 2 is oversized- perfect for Teen or In-Law- with Ensuite Bath & Walk-in Closet! BR’s 3 & 4 are generously sized and has custom Closets. Laundry Rm includes the Washer and Dryer & storage cabinet. Roof 2020. Home painted 2022. Water Softener 2023. This home is in one of the NICEST street in the neighborhood, mostly 1-Story homes and more spacious lots. A RARE FIND! Saddlebrook Village West offers a community Pool with Tennis, Pickleball and Basketball courts, playground and miles of sidewalks to enjoy your morning walk.
Zillow last checked: 8 hours ago
Listing updated: June 20, 2025 at 08:48am
Listing Provided by:
Mercy Barragan 813-494-6797,
BHHS FLORIDA PROPERTIES GROUP 813-907-8200
Bought with:
David Morales, 701704
REDFIN CORPORATION
Source: Stellar MLS,MLS#: TB8370008 Originating MLS: Suncoast Tampa
Originating MLS: Suncoast Tampa

Facts & features
Interior
Bedrooms & bathrooms
- Bedrooms: 4
- Bathrooms: 3
- Full bathrooms: 3
Primary bedroom
- Features: En Suite Bathroom, Walk-In Closet(s)
- Level: First
- Area: 325 Square Feet
- Dimensions: 25x13
Bedroom 2
- Features: En Suite Bathroom, Walk-In Closet(s)
- Level: First
- Area: 165 Square Feet
- Dimensions: 15x11
Bedroom 3
- Features: Built-in Closet
- Level: First
- Area: 144 Square Feet
- Dimensions: 12x12
Bedroom 4
- Features: Built-in Closet
- Level: First
- Area: 144 Square Feet
- Dimensions: 12x12
Dining room
- Level: First
- Area: 144 Square Feet
- Dimensions: 12x12
Family room
- Level: First
- Area: 357 Square Feet
- Dimensions: 21x17
Kitchen
- Features: Breakfast Bar, Kitchen Island, Pantry
- Level: First
- Area: 280 Square Feet
- Dimensions: 20x14
Living room
- Level: First
- Area: 168 Square Feet
- Dimensions: 14x12
Heating
- Central, Natural Gas
Cooling
- Central Air
Appliances
- Included: Dishwasher, Disposal, Dryer, Gas Water Heater, Microwave, Range, Refrigerator, Washer, Water Softener
- Laundry: Inside, Laundry Room
Features
- Cathedral Ceiling(s), Ceiling Fan(s), Eating Space In Kitchen, High Ceilings, Kitchen/Family Room Combo, Open Floorplan, Primary Bedroom Main Floor, Solid Wood Cabinets, Split Bedroom, Stone Counters, Walk-In Closet(s)
- Flooring: Luxury Vinyl, Tile
- Doors: Sliding Doors
- Has fireplace: No
Interior area
- Total structure area: 3,186
- Total interior livable area: 2,564 sqft
Property
Parking
- Total spaces: 2
- Parking features: Garage - Attached
- Attached garage spaces: 2
Features
- Levels: One
- Stories: 1
- Patio & porch: Covered, Deck, Enclosed, Patio, Screened
- Exterior features: Irrigation System, Sidewalk
- Has view: Yes
- View description: Trees/Woods, Water, Pond
- Has water view: Yes
- Water view: Water,Pond
Lot
- Size: 10,221 sqft
- Features: Cul-De-Sac, In County, Landscaped, Near Golf Course, Sidewalk
- Residential vegetation: Mature Landscaping, Trees/Landscaped
Details
- Parcel number: 192612006.0002.00035.0
- Zoning: MPUD
- Special conditions: None
Construction
Type & style
- Home type: SingleFamily
- Architectural style: Florida
- Property subtype: Single Family Residence
Materials
- Block, Concrete, Stucco
- Foundation: Slab
- Roof: Shingle
Condition
- New construction: No
- Year built: 2002
Utilities & green energy
- Sewer: Public Sewer
- Water: Public
- Utilities for property: Electricity Connected, Natural Gas Connected, Sewer Connected, Sprinkler Meter, Sprinkler Recycled, Street Lights, Underground Utilities
Community & neighborhood
Community
- Community features: Deed Restrictions, Park, Playground, Pool, Sidewalks, Tennis Court(s)
Location
- Region: Zephyrhills
- Subdivision: SADDLEBROOK VILLAGE WEST
HOA & financial
HOA
- Has HOA: Yes
- HOA fee: $86 monthly
- Amenities included: Basketball Court, Fence Restrictions, Park, Pickleball Court(s), Playground, Pool, Tennis Court(s), Vehicle Restrictions
- Services included: Community Pool
- Association name: Greenacre Management/ Denise Schek
- Association phone: 813-936-4117
Other fees
- Pet fee: $0 monthly
Other financial information
- Total actual rent: 0
Other
Other facts
- Listing terms: Conventional,FHA,VA Loan
- Ownership: Fee Simple
- Road surface type: Paved, Asphalt
Price history
| Date | Event | Price |
|---|---|---|
| 6/20/2025 | Sold | $480,000-5.9%$187/sqft |
Source: | ||
| 5/28/2025 | Pending sale | $509,900$199/sqft |
Source: | ||
| 5/20/2025 | Price change | $509,900-1.9%$199/sqft |
Source: | ||
| 4/29/2025 | Listed for sale | $519,900$203/sqft |
Source: | ||
| 4/22/2025 | Pending sale | $519,900$203/sqft |
Source: | ||
Public tax history
| Year | Property taxes | Tax assessment |
|---|---|---|
| 2024 | $3,459 +3.9% | $228,240 |
| 2023 | $3,330 +11.2% | $228,240 +3% |
| 2022 | $2,995 +2% | $221,600 +6.1% |
Find assessor info on the county website
Neighborhood: 33544
Nearby schools
GreatSchools rating
- 7/10Veterans Elementary SchoolGrades: PK-5Distance: 0.5 mi
- 5/10CYPRESS CREEK MIDDLE SCHOOL-0133Grades: 6-8Distance: 3.4 mi
- 5/10Cypress Creek High SchoolGrades: 9-12Distance: 3.7 mi
Schools provided by the listing agent
- Elementary: Veterans Elementary School
- Middle: Cypress Creek Middle School
- High: Cypress Creek High-PO
Source: Stellar MLS. This data may not be complete. We recommend contacting the local school district to confirm school assignments for this home.
Get a cash offer in 3 minutes
Find out how much your home could sell for in as little as 3 minutes with a no-obligation cash offer.
Estimated market value
$475,100
Get a cash offer in 3 minutes
Find out how much your home could sell for in as little as 3 minutes with a no-obligation cash offer.
Estimated market value
$475,100

