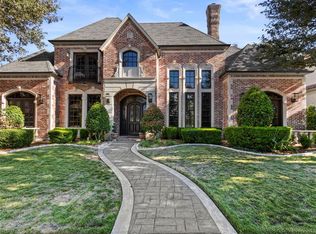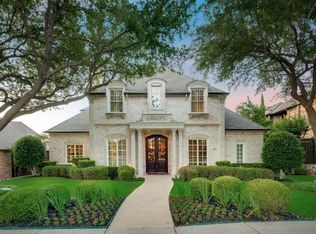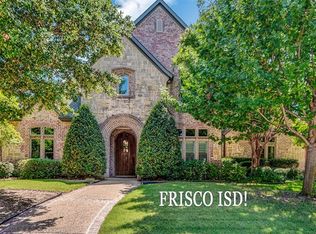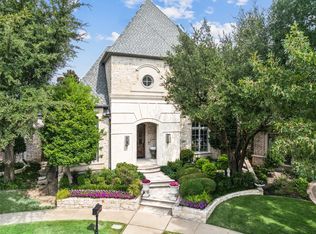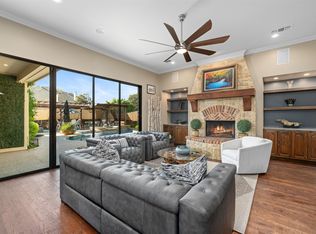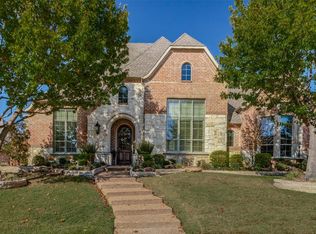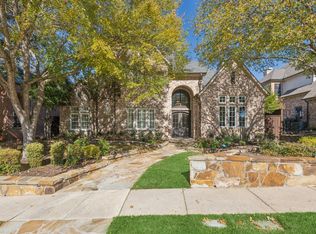Step in from the Farmhouse exterior into the classically designed interior of this former Parade of Homes luxury property in the sought-after gated Lakes on Legacy Community! Take in the tranquil views of the neighborhood lakes from the expansive front porch and then be greeted by the grand foyer as you enter the home. The great room showcases an impressive wall of stone with a gas fireplace, two sets of French doors with water views, and hand scraped oak wood floors all beneath 100+ year-old reclaimed pine beams. Opposite that you'll find the elegant formal dining room with adjacent butler's pantry leading to a true chef's kitchen. Relish entertaining with the top-of-the-line and professional grade appliances in this natural gathering spot for family and friends boasting beautiful porcelain counters. Flow into the comfortable family room featuring 12-ft ceilings, Venetian plaster walls, cast stone fireplace, more hand-scraped oak floors and a wet bar with hammered copper sink. The handsome study is perfect for focused work or indulgent relaxation with extensive wood paneling, glass-front cabinetry, Ralph Lauren designer carpet, and French doors with more water views. Retreat to a serene primary suite with bay windows overlooking the lush backyard. The luxurious bath features travertine slab counters, jetted tub, frameless shower, dual sinks, and even a vanishing vanity mirror TV! The second floor has so much to offer including 3 bedrooms & 3 full baths (two are en-suite), a large game room with wet bar, a wonderful media room, and a loft office with two workstations, ample cabinetry & a skylight. A tropical paradise awaits you as you step out back to what is a true outdoor living space. Cool off and enjoy the sparkling saltwater pool with spa, several water features and full pool bath off the covered patio. The thought and care put into every aspect of this professional designer's personal home must be experienced to be fully appreciated!
For sale
Price cut: $100K (12/10)
$1,795,000
5332 Longvue Dr, Frisco, TX 75034
4beds
5,292sqft
Est.:
Single Family Residence
Built in 1999
0.25 Acres Lot
$-- Zestimate®
$339/sqft
$183/mo HOA
What's special
Cast stone fireplaceExpansive front porchElegant formal dining roomGrand foyerOutdoor living spaceComfortable family roomHandsome study
- 174 days |
- 966 |
- 28 |
Zillow last checked: 8 hours ago
Listing updated: December 10, 2025 at 07:41am
Listed by:
Mike Brodie 0172389 972-599-7000,
Keller Williams Legacy 972-599-7000,
Nick McCoy 0496736 972-599-7000,
Keller Williams Legacy
Source: NTREIS,MLS#: 20974230
Tour with a local agent
Facts & features
Interior
Bedrooms & bathrooms
- Bedrooms: 4
- Bathrooms: 6
- Full bathrooms: 5
- 1/2 bathrooms: 1
Primary bedroom
- Features: En Suite Bathroom
- Level: First
- Dimensions: 20 x 18
Bedroom
- Features: Walk-In Closet(s)
- Level: Second
- Dimensions: 14 x 15
Bedroom
- Features: En Suite Bathroom, Walk-In Closet(s)
- Level: Second
- Dimensions: 14 x 15
Bedroom
- Features: En Suite Bathroom, Walk-In Closet(s)
- Level: Second
- Dimensions: 14 x 15
Primary bathroom
- Features: Built-in Features, Dual Sinks, En Suite Bathroom, Jetted Tub, Stone Counters, Separate Shower
- Level: First
- Dimensions: 15 x 14
Breakfast room nook
- Level: First
- Dimensions: 17 x 14
Dining room
- Level: First
- Dimensions: 14 x 14
Other
- Features: Bidet, Separate Shower
- Level: First
- Dimensions: 9 x 7
Other
- Features: Bidet, Separate Shower
- Level: Second
- Dimensions: 1 x 1
Other
- Features: En Suite Bathroom
- Level: Second
- Dimensions: 1 x 1
Other
- Features: En Suite Bathroom
- Level: Second
- Dimensions: 1 x 1
Game room
- Features: Built-in Features
- Level: Second
- Dimensions: 17 x 15
Half bath
- Level: First
- Dimensions: 7 x 5
Kitchen
- Features: Breakfast Bar, Built-in Features, Butler's Pantry, Pantry, Stone Counters, Walk-In Pantry
- Level: First
- Dimensions: 14 x 15
Laundry
- Features: Built-in Features, Utility Sink
- Level: First
- Dimensions: 9 x 5
Living room
- Features: Built-in Features, Fireplace
- Level: First
- Dimensions: 18 x 14
Living room
- Features: Built-in Features, Fireplace
- Level: First
- Dimensions: 21 x 18
Media room
- Level: Second
- Dimensions: 15 x 14
Office
- Features: Built-in Features, Other
- Level: First
- Dimensions: 12 x 12
Office
- Features: Built-in Features
- Level: Second
- Dimensions: 8 x 8
Heating
- Central, Natural Gas
Cooling
- Central Air, Electric
Appliances
- Included: Some Gas Appliances, Built-In Gas Range, Built-In Refrigerator, Double Oven, Dishwasher, Disposal, Gas Water Heater, Plumbed For Gas, Refrigerator, Trash Compactor, Tankless Water Heater, Vented Exhaust Fan, Wine Cooler
- Laundry: Washer Hookup, Electric Dryer Hookup, In Hall
Features
- Wet Bar, Built-in Features, Decorative/Designer Lighting Fixtures, Eat-in Kitchen, High Speed Internet, Loft, Multiple Staircases, Pantry, Paneling/Wainscoting, Cable TV, Vaulted Ceiling(s), Natural Woodwork, Walk-In Closet(s)
- Flooring: Carpet, Tile, Travertine, Wood
- Windows: Bay Window(s), Skylight(s), Shutters, Window Coverings
- Has basement: No
- Number of fireplaces: 2
- Fireplace features: Gas, Gas Log, Gas Starter, Living Room
Interior area
- Total interior livable area: 5,292 sqft
Video & virtual tour
Property
Parking
- Total spaces: 3
- Parking features: Alley Access, Door-Multi, Door-Single, Driveway, Garage, Garage Door Opener, Gated, Kitchen Level, Garage Faces Rear
- Attached garage spaces: 3
- Has uncovered spaces: Yes
Features
- Levels: Two
- Stories: 2
- Patio & porch: Covered
- Exterior features: Fire Pit, Outdoor Living Area, Rain Gutters
- Has private pool: Yes
- Pool features: Gunite, In Ground, Pool, Private, Salt Water, Waterfall, Water Feature
- Has spa: Yes
- Spa features: Hot Tub
- Fencing: Wood
- Has view: Yes
- View description: Water
- Has water view: Yes
- Water view: Water
Lot
- Size: 0.25 Acres
- Features: Interior Lot, Landscaped, Many Trees, Subdivision, Sprinkler System
Details
- Parcel number: R395400K07701
- Other equipment: Home Theater
Construction
Type & style
- Home type: SingleFamily
- Architectural style: Detached
- Property subtype: Single Family Residence
Materials
- Brick, Rock, Stone
- Foundation: Slab
- Roof: Composition
Condition
- Year built: 1999
Utilities & green energy
- Sewer: Public Sewer
- Water: Public
- Utilities for property: Sewer Available, Water Available, Cable Available
Community & HOA
Community
- Features: Fishing, Gated, Lake, Park, Trails/Paths
- Security: Smoke Detector(s)
- Subdivision: The Lakes On Legacy Drive Ph 2
HOA
- Has HOA: Yes
- Services included: Association Management
- HOA fee: $2,200 annually
- HOA name: Real Manage
- HOA phone: 866-473-2573
Location
- Region: Frisco
Financial & listing details
- Price per square foot: $339/sqft
- Tax assessed value: $700,272
- Date on market: 6/20/2025
- Cumulative days on market: 175 days
- Exclusions: Dining Room chandelier & andirons in fireplace
Estimated market value
Not available
Estimated sales range
Not available
Not available
Price history
Price history
| Date | Event | Price |
|---|---|---|
| 12/10/2025 | Price change | $1,795,000-5.3%$339/sqft |
Source: NTREIS #20974230 Report a problem | ||
| 10/3/2025 | Price change | $1,895,000-5%$358/sqft |
Source: NTREIS #20974230 Report a problem | ||
| 6/20/2025 | Listed for sale | $1,995,000+104.6%$377/sqft |
Source: NTREIS #20974230 Report a problem | ||
| 3/18/2008 | Listing removed | $974,950$184/sqft |
Source: Keller Williams Realty #10685086 Report a problem | ||
| 3/9/2008 | Listed for sale | $974,950$184/sqft |
Source: Keller Williams Realty #10685086 Report a problem | ||
Public tax history
Public tax history
| Year | Property taxes | Tax assessment |
|---|---|---|
| 2025 | -- | $654,038 +10% |
| 2024 | $5,463 +2% | $594,580 +10% |
| 2023 | $5,356 -27.8% | $540,527 +10% |
Find assessor info on the county website
BuyAbility℠ payment
Est. payment
$11,915/mo
Principal & interest
$8935
Property taxes
$2169
Other costs
$811
Climate risks
Neighborhood: 75034
Nearby schools
GreatSchools rating
- 9/10Allen Elementary SchoolGrades: K-5Distance: 1 mi
- 9/10Hunt Middle SchoolGrades: 6-8Distance: 2 mi
- 7/10Frisco High SchoolGrades: 9-12Distance: 1.5 mi
Schools provided by the listing agent
- Elementary: Allen
- Middle: Hunt
- High: Frisco
- District: Frisco ISD
Source: NTREIS. This data may not be complete. We recommend contacting the local school district to confirm school assignments for this home.
- Loading
- Loading
