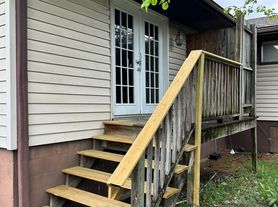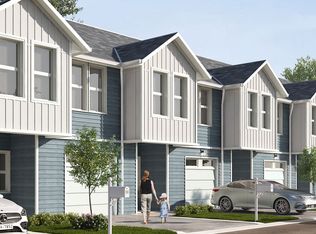Modern 4 bedroom, 2 bathroom home at 5332 Oakdale Ave in Chattanooga, TN!
This spacious rental offers 2,268 square feet of living space at 5332 Oakdale Ave in Chattanooga, TN 37412. With 4 bedrooms and 2 bathrooms, this home provides plenty of room for comfortable living.
Step inside to a welcoming living room. Off to the left is the primary suite, which is massive in size and includes four closets along with a modern ensuite bathroom. The living room flows into the kitchen, where you'll find sleek white cabinets, butcher block countertops, and appliances including a fridge and range. The kitchen also opens to the backyard, making it easy to enjoy indoor and outdoor living.
The second bedroom is located just off the kitchen. Stairs from the living room lead you upstairs, where you'll find two more well-sized bedrooms and a modern full bathroom. This home also stands out with its beautiful and updated curb appeal.
Located in the East Ridge area, this home is convenient to local shops, dining, and quick interstate access. Nearby schools are Spring Creek Elementary, East Ridge Middle, and East Ridge High.
With plenty of space and a modern layout, this home is ready for new residents. Schedule your tour today!
Renting at $2,195/mo. (Security deposit equal to one month's rent)
Resident responsible for all utilities and lawn care.
Pets considered on a case-by-case basis.$500 refundable pet deposit (+$150 for each additional pet) and $25/mo. pet rent, per pet.
$70 application fee per applicant (non-refundable).
House for rent
$2,195/mo
5332 Oakdale Ave, Chattanooga, TN 37412
4beds
2,268sqft
Price may not include required fees and charges.
Single family residence
Available now
Cats, dogs OK
-- A/C
-- Laundry
-- Parking
-- Heating
What's special
- 5 days |
- -- |
- -- |
Travel times
Facts & features
Interior
Bedrooms & bathrooms
- Bedrooms: 4
- Bathrooms: 2
- Full bathrooms: 2
Interior area
- Total interior livable area: 2,268 sqft
Video & virtual tour
Property
Parking
- Details: Contact manager
Features
- Exterior features: No Utilities included in rent
Details
- Parcel number: 169GJ009
Construction
Type & style
- Home type: SingleFamily
- Property subtype: Single Family Residence
Community & HOA
Location
- Region: Chattanooga
Financial & listing details
- Lease term: Contact For Details
Price history
| Date | Event | Price |
|---|---|---|
| 10/15/2025 | Listed for rent | $2,195$1/sqft |
Source: Zillow Rentals | ||
| 9/29/2025 | Listing removed | $274,900$121/sqft |
Source: Greater Chattanooga Realtors #1517201 | ||
| 7/23/2025 | Listed for sale | $274,900+174.9%$121/sqft |
Source: Greater Chattanooga Realtors #1517201 | ||
| 2/7/2023 | Sold | $100,000$44/sqft |
Source: Public Record | ||

