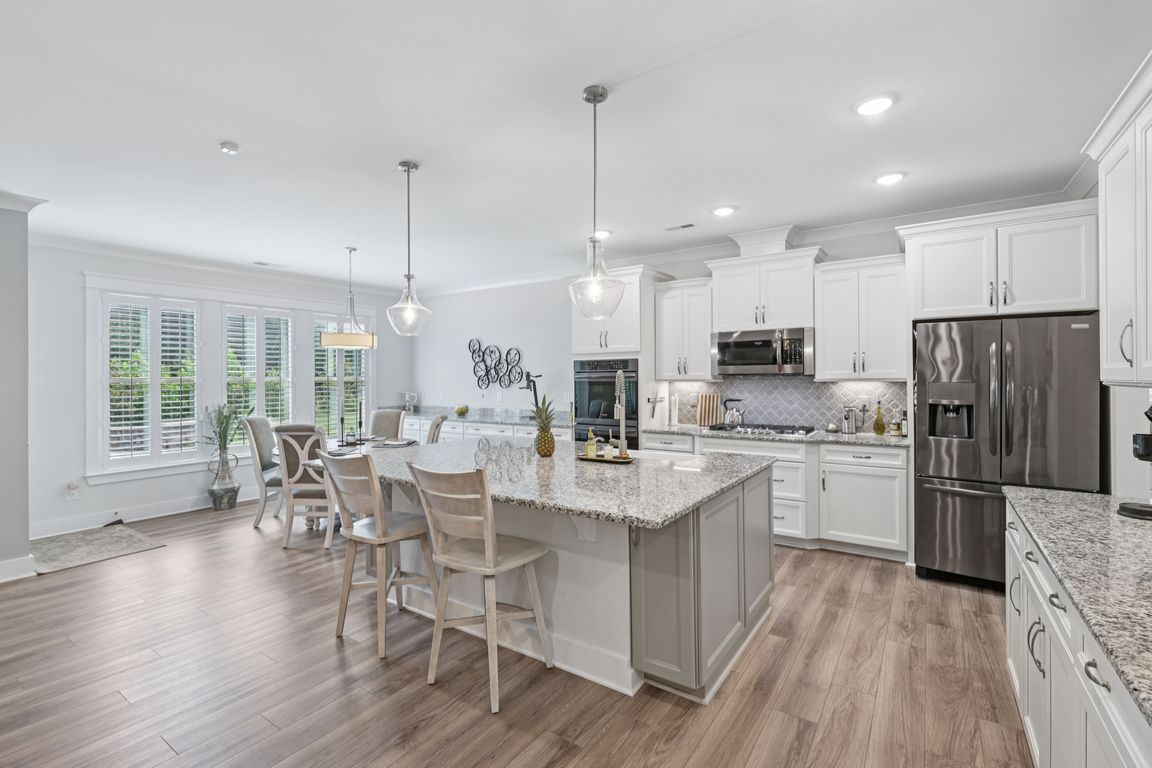
Under contract-no showPrice cut: $5K (7/24)
$625,000
3beds
2,641sqft
5332 Pembrey Dr, Denver, NC 28037
3beds
2,641sqft
Single family residence
Built in 2019
0.28 Acres
3 Attached garage spaces
$237 price/sqft
$25 monthly HOA fee
What's special
Tray ceilingCrown moldingDecorative wainscotingOpen floor planCustom built-insLush patio with firepitScreened-in porch
Sellers Motivated, make an offer today! Welcome to this beautifully upgraded ranch in Rock Creek—as featured on American Dream TV! Just minutes from Lake Norman, schools, shopping, dining, and parks. You’ll love cooking in the gourmet kitchen with granite counters, double convection ovens, walk-in pantry, and coffee bar. Relax in the ...
- 52 days
- on Zillow |
- 622 |
- 27 |
Source: Canopy MLS as distributed by MLS GRID,MLS#: 4276595
Travel times
Kitchen
Living Room
Primary Bedroom
Zillow last checked: 7 hours ago
Listing updated: August 05, 2025 at 07:45am
Listing Provided by:
Ned Williams contactus@nedwilliams-yhsgr.com,
Your Home Sold Guaranteed Real
Source: Canopy MLS as distributed by MLS GRID,MLS#: 4276595
Facts & features
Interior
Bedrooms & bathrooms
- Bedrooms: 3
- Bathrooms: 3
- Full bathrooms: 2
- 1/2 bathrooms: 1
- Main level bedrooms: 3
Primary bedroom
- Level: Main
- Area: 329.59 Square Feet
- Dimensions: 17' 5" X 18' 11"
Breakfast
- Level: Main
- Area: 156.69 Square Feet
- Dimensions: 13' 10" X 11' 4"
Great room
- Level: Main
- Area: 335.43 Square Feet
- Dimensions: 19' 1" X 17' 7"
Kitchen
- Level: Main
- Area: 244.2 Square Feet
- Dimensions: 18' 8" X 13' 1"
Heating
- Forced Air, Natural Gas
Cooling
- Ceiling Fan(s), Central Air
Appliances
- Included: Convection Oven, Dishwasher, Disposal, Double Oven, Dual Flush Toilets, Exhaust Hood, Gas Cooktop, Gas Oven, Gas Range, Gas Water Heater, Ice Maker, Microwave, Self Cleaning Oven, Wall Oven
- Laundry: Electric Dryer Hookup, Utility Room, Main Level
Features
- Breakfast Bar, Built-in Features, Kitchen Island, Walk-In Closet(s), Walk-In Pantry
- Flooring: Carpet, Vinyl
- Doors: Insulated Door(s), Screen Door(s)
- Windows: Insulated Windows
- Has basement: No
- Attic: Pull Down Stairs
- Fireplace features: Great Room
Interior area
- Total structure area: 2,641
- Total interior livable area: 2,641 sqft
- Finished area above ground: 2,641
- Finished area below ground: 0
Video & virtual tour
Property
Parking
- Total spaces: 3
- Parking features: Driveway, Attached Garage, Detached Garage, Garage on Main Level
- Attached garage spaces: 3
- Has uncovered spaces: Yes
Features
- Levels: One
- Stories: 1
- Patio & porch: Enclosed, Front Porch, Rear Porch
- Exterior features: Fire Pit
Lot
- Size: 0.28 Acres
- Features: Level
Details
- Parcel number: 94139
- Zoning: PD-R
- Special conditions: Standard
Construction
Type & style
- Home type: SingleFamily
- Architectural style: Ranch
- Property subtype: Single Family Residence
Materials
- Fiber Cement, Stone Veneer
- Foundation: Slab
- Roof: Shingle
Condition
- New construction: No
- Year built: 2019
Utilities & green energy
- Sewer: Public Sewer
- Water: City
- Utilities for property: Cable Available
Green energy
- Water conservation: Dual Flush Toilets
Community & HOA
Community
- Features: Sidewalks, Street Lights
- Security: Carbon Monoxide Detector(s), Security System
- Subdivision: Rock Creek
HOA
- Has HOA: Yes
- HOA fee: $25 monthly
- HOA name: Superior Assoc Mgmt
- HOA phone: 704-875-7299
Location
- Region: Denver
Financial & listing details
- Price per square foot: $237/sqft
- Tax assessed value: $520,113
- Annual tax amount: $3,256
- Date on market: 7/3/2025
- Listing terms: Cash,Conventional,FHA,VA Loan
- Road surface type: Concrete, Paved