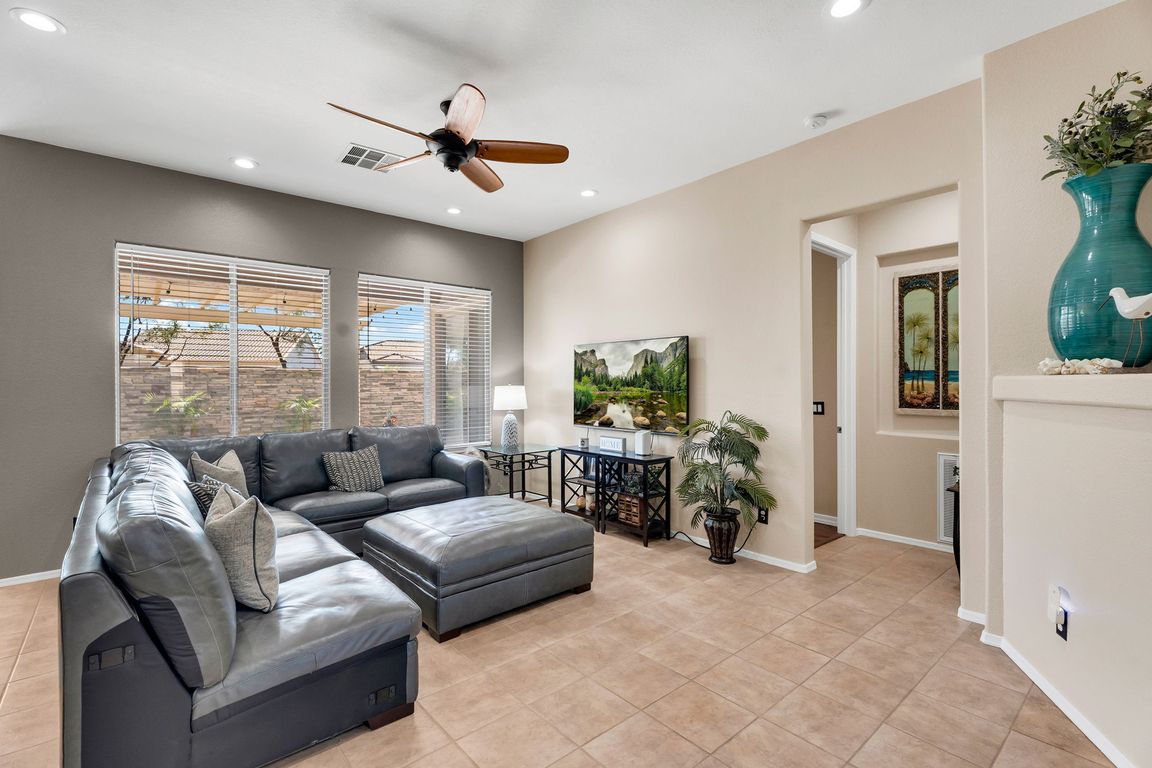
For sale
$565,000
2beds
1,805sqft
5332 S Citrus Ct, Gilbert, AZ 85298
2beds
1,805sqft
Single family residence
Built in 2003
6,234 sqft
2 Garage spaces
$313 price/sqft
$209 monthly HOA fee
What's special
Open floor planExtended pergolaUpgraded landscapingSerene primary suiteNatural lightSpa-inspired bathTimeless tile patio
Welcome to this stunning Palo Verde model nestled in a quiet cul-de-sac in Trilogy at Power Ranch, Gilbert's premier 55+ resort-style community. Beautifully updated and meticulously maintained, this home blends timeless comfort with modern elegance. The inviting open floor plan showcases granite countertops, stainless steel appliances, and extended cabinetry with glass ...
- 10 days |
- 702 |
- 9 |
Likely to sell faster than
Source: ARMLS,MLS#: 6940677
Travel times
Living Room
Kitchen
Primary Bedroom
Zillow last checked: 8 hours ago
Listing updated: November 08, 2025 at 11:53pm
Listed by:
Mindy Jones 602-451-4975,
Real Broker,
Ada Pham 661-733-3371,
Real Broker
Source: ARMLS,MLS#: 6940677

Facts & features
Interior
Bedrooms & bathrooms
- Bedrooms: 2
- Bathrooms: 2
- Full bathrooms: 2
Heating
- Natural Gas
Cooling
- Central Air, Ceiling Fan(s)
Appliances
- Included: Built-In Electric Oven
- Laundry: Engy Star (See Rmks)
Features
- High Speed Internet, Granite Counters, Double Vanity, Eat-in Kitchen, Breakfast Bar, Central Vacuum, Pantry, 3/4 Bath Master Bdrm
- Flooring: Laminate, Tile
- Windows: Solar Screens, Double Pane Windows, ENERGY STAR Qualified Windows
- Has basement: No
Interior area
- Total structure area: 1,805
- Total interior livable area: 1,805 sqft
Video & virtual tour
Property
Parking
- Total spaces: 4
- Parking features: Garage Door Opener, Direct Access, Attch'd Gar Cabinets, Electric Vehicle Charging Station(s)
- Garage spaces: 2
- Uncovered spaces: 2
Features
- Stories: 1
- Patio & porch: Covered, Patio
- Exterior features: Other, Private Yard
- Spa features: None
- Fencing: Block,Wrought Iron
- Has view: Yes
- View description: Mountain(s)
Lot
- Size: 6,234 Square Feet
- Features: Sprinklers In Rear, Sprinklers In Front, Desert Back, Desert Front, Cul-De-Sac, Auto Timer H2O Front, Auto Timer H2O Back
Details
- Parcel number: 30469851
- Special conditions: Age Restricted (See Remarks)
Construction
Type & style
- Home type: SingleFamily
- Architectural style: Ranch
- Property subtype: Single Family Residence
Materials
- Stucco, Wood Frame, Painted
- Roof: Tile
Condition
- Year built: 2003
Details
- Builder name: Shea Homes
- Warranty included: Yes
Utilities & green energy
- Electric: 220 Volts in Kitchen
- Sewer: Public Sewer
- Water: City Water
Community & HOA
Community
- Features: Racquetball, Golf, Pickleball, Lake, Gated, Community Spa, Community Spa Htd, Community Media Room, Guarded Entry, Tennis Court(s), Biking/Walking Path, Fitness Center
- Security: Security Guard
- Subdivision: TRILOGY UNIT 4
HOA
- Has HOA: Yes
- Services included: Maintenance Grounds, Street Maint, Maintenance Exterior
- HOA fee: $209 monthly
- HOA name: Trilogy Power Ranch
- HOA phone: 480-279-2053
Location
- Region: Gilbert
Financial & listing details
- Price per square foot: $313/sqft
- Tax assessed value: $438,100
- Annual tax amount: $2,288
- Date on market: 10/31/2025
- Cumulative days on market: 10 days
- Listing terms: Cash,Conventional,1031 Exchange,FHA,VA Loan
- Ownership: Fee Simple
- Electric utility on property: Yes