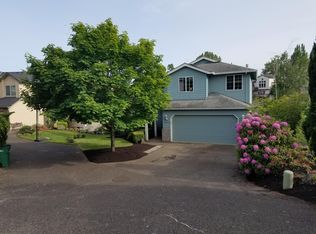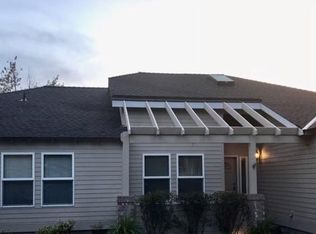Sold
$694,900
5333 NW Lianna Way, Portland, OR 97229
4beds
2,093sqft
Residential, Single Family Residence
Built in 1996
6,098.4 Square Feet Lot
$673,800 Zestimate®
$332/sqft
$3,052 Estimated rent
Home value
$673,800
$633,000 - $714,000
$3,052/mo
Zestimate® history
Loading...
Owner options
Explore your selling options
What's special
North facing, convenient location and fairly private and peaceful gem in the heart of Bethany; close to shopping, Tanasbourne, hospital, Hwy 26, and back roads into Portland or Hillsboro and walking/biking distance to Bethany Village, THPRD trails, playground, and more. Four bedrooms upstairs with Primary Bedroom over looking wetlands with no powerlines. Walk in closet, double vanity, private water closet with shower, plus large jetted tub plus three more bedrooms and a second full bath are located upstairs. Downstairs features hardwoods, circular layoutwith two living spaces, formal dining, large kitchen, half bath, laundry, and access to attached over sized two car garage. Enjoy the seasons on your large and south facing deck, over looking wetlands, wildlife and walking trails. Extra long driveway for an extra car plus street parking as well. New Roof in 2020, New gutters and Exterior Paint in 2023, new carpet 2025 and many more updates and upgrades. Home has AC, gas fireplace and delightful landscaping with minimal effort that is stunning March through November. School District is Sato Elementary and Stoller Middle School. NO HOA
Zillow last checked: 8 hours ago
Listing updated: March 13, 2025 at 02:08pm
Listed by:
Genie Shook 503-320-7837,
John L Scott Portland SW
Bought with:
Joe Edwards, 980600134
Premiere Property Group, LLC
Source: RMLS (OR),MLS#: 314746428
Facts & features
Interior
Bedrooms & bathrooms
- Bedrooms: 4
- Bathrooms: 3
- Full bathrooms: 2
- Partial bathrooms: 1
- Main level bathrooms: 1
Primary bedroom
- Features: Walkin Closet, Wallto Wall Carpet
- Level: Upper
- Area: 225
- Dimensions: 15 x 15
Bedroom 2
- Features: Closet, Wallto Wall Carpet
- Level: Upper
- Area: 140
- Dimensions: 14 x 10
Bedroom 3
- Features: Closet, Wallto Wall Carpet
- Level: Upper
- Area: 120
- Dimensions: 10 x 12
Bedroom 4
- Features: Closet, Wallto Wall Carpet
- Level: Upper
- Area: 99
- Dimensions: 9 x 11
Dining room
- Features: Formal
- Level: Main
- Area: 120
- Dimensions: 10 x 12
Family room
- Features: Fireplace
- Level: Main
- Area: 150
- Dimensions: 10 x 15
Kitchen
- Features: Island, Nook
- Level: Main
- Area: 240
- Width: 16
Living room
- Features: Vaulted Ceiling
- Level: Main
- Area: 144
- Dimensions: 12 x 12
Heating
- Forced Air, Fireplace(s)
Cooling
- Central Air
Appliances
- Included: Built-In Range, Dishwasher, Disposal, Free-Standing Refrigerator, Microwave, Washer/Dryer, Gas Water Heater
- Laundry: Laundry Room
Features
- Sound System, Vaulted Ceiling(s), Closet, Formal, Kitchen Island, Nook, Walk-In Closet(s)
- Flooring: Hardwood, Wall to Wall Carpet
- Windows: Vinyl Frames
- Basement: Crawl Space
- Number of fireplaces: 1
- Fireplace features: Gas
Interior area
- Total structure area: 2,093
- Total interior livable area: 2,093 sqft
Property
Parking
- Total spaces: 2
- Parking features: Driveway, On Street, Garage Door Opener, Attached
- Attached garage spaces: 2
- Has uncovered spaces: Yes
Accessibility
- Accessibility features: Garage On Main, Minimal Steps, Accessibility
Features
- Levels: Two
- Stories: 2
- Patio & porch: Deck, Porch
- Exterior features: Yard
- Has view: Yes
- View description: Seasonal, Trees/Woods
Lot
- Size: 6,098 sqft
- Dimensions: 6098
- Features: Commons, Cul-De-Sac, Seasonal, SqFt 5000 to 6999
Details
- Parcel number: R2056956
Construction
Type & style
- Home type: SingleFamily
- Architectural style: Traditional
- Property subtype: Residential, Single Family Residence
Materials
- Wood Siding
- Foundation: Concrete Perimeter
- Roof: Composition
Condition
- Resale
- New construction: No
- Year built: 1996
Utilities & green energy
- Gas: Gas
- Sewer: Public Sewer
- Water: Public
Community & neighborhood
Location
- Region: Portland
- Subdivision: Bethany Area
Other
Other facts
- Listing terms: Cash,Conventional,FHA,VA Loan
- Road surface type: Paved
Price history
| Date | Event | Price |
|---|---|---|
| 3/12/2025 | Sold | $694,900$332/sqft |
Source: | ||
| 2/6/2025 | Pending sale | $694,900$332/sqft |
Source: | ||
| 1/29/2025 | Price change | $694,900-0.7%$332/sqft |
Source: | ||
| 1/18/2025 | Listed for sale | $699,900+84.2%$334/sqft |
Source: | ||
| 3/24/2021 | Listing removed | -- |
Source: Owner | ||
Public tax history
| Year | Property taxes | Tax assessment |
|---|---|---|
| 2024 | $6,621 +6.5% | $352,960 +3% |
| 2023 | $6,214 +3.3% | $342,680 +3% |
| 2022 | $6,013 +3.7% | $332,700 |
Find assessor info on the county website
Neighborhood: 97229
Nearby schools
GreatSchools rating
- 8/10Sato Elementary SchoolGrades: K-5Distance: 1.4 mi
- 7/10Stoller Middle SchoolGrades: 6-8Distance: 1.4 mi
- 7/10Westview High SchoolGrades: 9-12Distance: 0.8 mi
Schools provided by the listing agent
- Elementary: Sato
- Middle: Stoller
- High: Westview
Source: RMLS (OR). This data may not be complete. We recommend contacting the local school district to confirm school assignments for this home.
Get a cash offer in 3 minutes
Find out how much your home could sell for in as little as 3 minutes with a no-obligation cash offer.
Estimated market value
$673,800
Get a cash offer in 3 minutes
Find out how much your home could sell for in as little as 3 minutes with a no-obligation cash offer.
Estimated market value
$673,800

