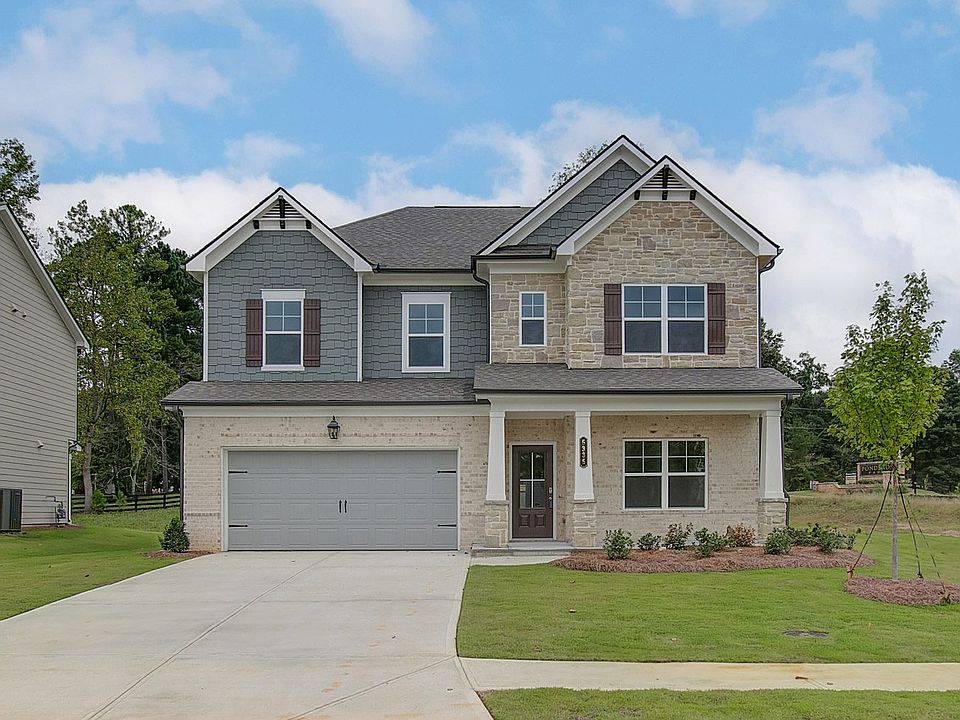Brookfield This new construction home offers 3 Bedrooms and 3 Bathrooms with a flex space offering privacy with beautiful French doors and a board and batten accent wall. Entering this stunning home with a spacious guest suite on the main level includes a full bath with a luxurious 7 ft Shower with dual showerheads and an oversized walk-in closet. The great room allows you to relax by the 50" electric allusion fireplace with shiplap surround from floor to ceiling. This inviting great room opens to an amazing gourmet kitchen to cook your favorite meals with plenty of barstool seating on the oversized granite island. The kitchen offers a walk-in pantry and a mud room to drop and go. The Laundry room is on the main level for easy access. The breakfast area is off the kitchen with access to the extended covered back porch complete with outdoor fireplace where you can relax and unwind. Upstairs has an incredible Loft area with a bedroom and full bath up as a private retreat for family or friends. Also included is the SMART HOME PACKAGE, featuring cutting-edge technology such as Ring Doorbell, Echo Show 8", Ecobee Thermostat, and Kwikset Halo Smart Front Door Lock. The WIFI-enabled garage door opener adds an extra layer of convenience. Sample Images – Home is Under construction. Please ask about our amazing incentives!
Active
$500,387
5333 Windridge Pkwy, Gainesville, GA 30507
3beds
2,461sqft
Single Family Residence, Residential
Built in 2025
0.25 Acres Lot
$500,000 Zestimate®
$203/sqft
$52/mo HOA
What's special
Outdoor fireplaceSpacious guest suiteFlex spaceIncredible loft areaBeautiful french doorsWalk-in pantryOversized granite island
Call: (762) 227-5492
- 51 days |
- 60 |
- 0 |
Zillow last checked: 7 hours ago
Listing updated: 9 hours ago
Listing Provided by:
Christy Niekro,
Chafin Realty, Inc.,
Amber Swayda,
Chafin Realty, Inc.
Source: FMLS GA,MLS#: 7635271
Travel times
Schedule tour
Select your preferred tour type — either in-person or real-time video tour — then discuss available options with the builder representative you're connected with.
Open houses
Facts & features
Interior
Bedrooms & bathrooms
- Bedrooms: 3
- Bathrooms: 3
- Full bathrooms: 3
- Main level bathrooms: 2
- Main level bedrooms: 2
Rooms
- Room types: Loft
Primary bedroom
- Features: Split Bedroom Plan
- Level: Split Bedroom Plan
Bedroom
- Features: Split Bedroom Plan
Primary bathroom
- Features: Double Vanity, Separate Tub/Shower
Dining room
- Features: Separate Dining Room
Kitchen
- Features: Breakfast Room, Cabinets White, Kitchen Island, Other Surface Counters, Pantry Walk-In, Solid Surface Counters, View to Family Room
Heating
- Central, Natural Gas
Cooling
- Ceiling Fan(s), Central Air, Electric, Zoned
Appliances
- Included: Dishwasher, Disposal, Electric Oven
- Laundry: In Hall, Upper Level
Features
- Beamed Ceilings, Crown Molding, Double Vanity, Entrance Foyer, High Ceilings 9 ft Lower, Smart Home, Walk-In Closet(s)
- Flooring: Carpet, Ceramic Tile, Tile
- Windows: Double Pane Windows
- Basement: None
- Attic: Pull Down Stairs
- Number of fireplaces: 1
- Fireplace features: Electric, Great Room
- Common walls with other units/homes: No Common Walls
Interior area
- Total structure area: 2,461
- Total interior livable area: 2,461 sqft
- Finished area above ground: 2,461
- Finished area below ground: 0
Video & virtual tour
Property
Parking
- Total spaces: 2
- Parking features: Driveway, Garage, Garage Door Opener, Garage Faces Front, Kitchen Level, Level Driveway
- Garage spaces: 2
- Has uncovered spaces: Yes
Accessibility
- Accessibility features: None
Features
- Levels: Two
- Stories: 2
- Patio & porch: Covered
- Exterior features: Rain Gutters, No Dock
- Pool features: None
- Spa features: None
- Fencing: None
- Has view: Yes
- View description: Other
- Waterfront features: None
- Body of water: None
Lot
- Size: 0.25 Acres
- Features: Back Yard, Level
Details
- Additional structures: None
- Parcel number: 0
- Other equipment: None
- Horse amenities: None
Construction
Type & style
- Home type: SingleFamily
- Architectural style: Traditional
- Property subtype: Single Family Residence, Residential
Materials
- Brick Front, Cement Siding, Concrete
- Foundation: Slab
- Roof: Composition,Shingle
Condition
- Under Construction
- New construction: Yes
- Year built: 2025
Details
- Builder name: Chafin Communities
- Warranty included: Yes
Utilities & green energy
- Electric: 220 Volts
- Sewer: Public Sewer
- Water: Private
- Utilities for property: Electricity Available, Natural Gas Available, Phone Available, Sewer Available, Underground Utilities
Green energy
- Green verification: ENERGY STAR Certified Homes
- Energy efficient items: None
- Energy generation: None
Community & HOA
Community
- Features: Homeowners Assoc, Pickleball, Pool, Sidewalks, Street Lights
- Security: Smoke Detector(s)
- Subdivision: Ponderosa Farms Estates
HOA
- Has HOA: Yes
- HOA fee: $625 annually
Location
- Region: Gainesville
Financial & listing details
- Price per square foot: $203/sqft
- Annual tax amount: $10
- Date on market: 8/19/2025
- Cumulative days on market: 51 days
- Listing terms: Cash,Conventional,FHA,Other
- Electric utility on property: Yes
- Road surface type: Asphalt, Paved
About the community
LIMITED TIME ONLY 2.99% INTEREST RATE SPECIAL ON SELECT CHAFIN HOMES!
Look no further than Ponderosa Farms Estates in Gainesville, GA. Nestled in the heart of Hall County, Ponderosa Farms is poised to redefine modern living by offering a diverse range of housing options and exceptional amenities.
Ponderosa Farms offers both ranch-style and two-story homes, ensuring that every potential homeowner finds a home that aligns with their lifestyle. Residents will have the chance to socialize, stay active, and create lasting memories within the neighborhood.
Imagine spending sunny afternoons lounging by the resort-style swimming pool, where a charming cabana provides a shaded oasis for relaxation. For the more active members of the community, the pickleball courts promise hours of fun and friendly competition. Residents can also enjoy a 16-acre conservation area for a chance to disconnect from the hustle and bustle of daily life and reconnect with the wonders of nature.
Source: Chafin Communities
