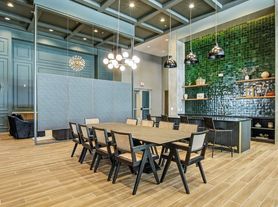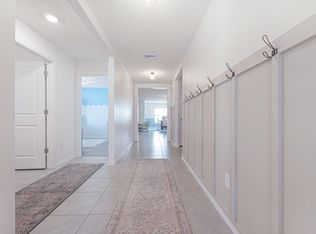Available for immediate move-in! 3 Bedroom 2.5 Bath Townhome located in the desirable community of Beaumont. The Beaumont community is located in close proximity to The Villages and includes gated community entry and a resort style pool. This beautiful townhome has an upgraded lot, a LARGE SCREENED-IN PORCH, no rear neighbors and is located close to the community pool. The home offers an open floor plan concept on the first floor, ceramic tile throughout the main living area and carpet in the bedrooms. The gorgeous kitchen features a huge center island, custom white cabinets with granite countertops and stainless-steel appliances. The second floor includes a large Master Suite with two walk-in closets and en-suite bathroom with a dual sink vanity and walk-in shower. The second floor also has two additional bedrooms, another full bathroom, and a washer/dryer. Great Location! Close to shopping, dining, only 10 minutes to I-75 allowing for an easy commute to Orlando, Tampa, or Jacksonville. Schedule your viewing today! Tenant Application and Approval Required. Pets permitted on a case by case basis, pet screening required, $350/approved pet. Minimum qualifications include 600 or better credit score, verifiable gross monthly income of at least 3x the amount of monthly rent, no evictions or landlord tenant collections.
Townhouse for rent
$2,000/mo
5334 Dragonfly Dr, Wildwood, FL 34785
3beds
1,688sqft
Price may not include required fees and charges.
Townhouse
Available now
Cats, small dogs OK
Central air
In unit laundry
1 Attached garage space parking
Central
What's special
Resort style poolHuge center islandLarge screened-in porchEn-suite bathroomGranite countertopsCeramic tileMaster suite
- 7 days
- on Zillow |
- -- |
- -- |
Travel times
Looking to buy when your lease ends?
Consider a first-time homebuyer savings account designed to grow your down payment with up to a 6% match & 4.15% APY.
Facts & features
Interior
Bedrooms & bathrooms
- Bedrooms: 3
- Bathrooms: 3
- Full bathrooms: 2
- 1/2 bathrooms: 1
Heating
- Central
Cooling
- Central Air
Appliances
- Included: Dishwasher, Disposal, Dryer, Microwave, Range, Refrigerator, Washer
- Laundry: In Unit, Laundry Closet
Features
- Eat-in Kitchen, Individual Climate Control, Solid Wood Cabinets, Stone Counters, Thermostat, Walk-In Closet(s)
- Flooring: Carpet
Interior area
- Total interior livable area: 1,688 sqft
Property
Parking
- Total spaces: 1
- Parking features: Attached, Covered
- Has attached garage: Yes
- Details: Contact manager
Features
- Stories: 2
- Exterior features: ., Blinds, Eat-in Kitchen, Electric Water Heater, Floor Covering: Ceramic, Flooring: Ceramic, Garage Door Opener, Garbage included in rent, Heating system: Central, Laundry Closet, Pool, Rear Porch, Recreational included in rent, Screened, Sidewalks, Smoke Detector(s), Solid Wood Cabinets, Stone Counters, Thermostat, Walk-In Closet(s)
Details
- Parcel number: G04N174
Construction
Type & style
- Home type: Townhouse
- Property subtype: Townhouse
Condition
- Year built: 2022
Utilities & green energy
- Utilities for property: Garbage
Building
Management
- Pets allowed: Yes
Community & HOA
Location
- Region: Wildwood
Financial & listing details
- Lease term: 12 Months
Price history
| Date | Event | Price |
|---|---|---|
| 8/23/2025 | Listed for rent | $2,000$1/sqft |
Source: Stellar MLS #TB8420247 | ||
| 8/17/2024 | Listing removed | -- |
Source: Stellar MLS #T3543997 | ||
| 8/1/2024 | Price change | $2,000-2.4%$1/sqft |
Source: Stellar MLS #T3543997 | ||
| 7/24/2024 | Listed for rent | $2,050-2.4%$1/sqft |
Source: Stellar MLS #T3543997 | ||
| 3/7/2023 | Listing removed | -- |
Source: Zillow Rentals | ||

