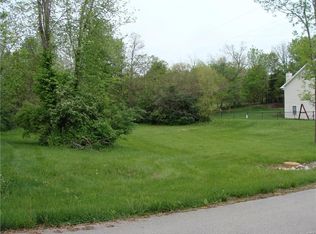Closed
Listing Provided by:
Mike Lampe 636-751-4442,
Susan Brewer Service First RE
Bought with: Worth Clark Realty
Price Unknown
5334 Independence Rd, Weldon Spring, MO 63304
6beds
4,006sqft
Single Family Residence
Built in 2002
0.69 Acres Lot
$615,200 Zestimate®
$--/sqft
$4,214 Estimated rent
Home value
$615,200
$572,000 - $664,000
$4,214/mo
Zestimate® history
Loading...
Owner options
Explore your selling options
What's special
Welcome to 5334 Independence Road in Weldon Spring. This 6 bedroom, 3 1/2 bath 1.5 story home sits on an over 2/3 acre lot & awaits it's new owners. Original owner has taken great care of this home. Note the beautiful setting w/fresh landscaping as you arrive. The curb appeal is breath taking. Enter the hardwood foyer & be impressed. On the main floor is the spacious Primary Bedroom retreat. Note the large Great Room, updated Kitchen, relaxing Hearth Room & classic Dining Room. Upstairs you'll find 3 large bedrooms, full bath & 2nd furnace to efficiently warm those cold winter nights. The lower level is truly inspiring. The Family Room is ideal to use for whatever purpose you desire & there are 2 more Bedrooms. Wait until you see the luxury bath oasis! It will blow you away! This property features a huge back yard, patio & fenced rear lot. Add in a composite deck, oversized fully dry walled garage and convenient location & you'll agree that this home is a winner.
Zillow last checked: 8 hours ago
Listing updated: April 28, 2025 at 04:56pm
Listing Provided by:
Mike Lampe 636-751-4442,
Susan Brewer Service First RE
Bought with:
Audra L Stewart, 2002005888
Worth Clark Realty
Source: MARIS,MLS#: 24068248 Originating MLS: St. Charles County Association of REALTORS
Originating MLS: St. Charles County Association of REALTORS
Facts & features
Interior
Bedrooms & bathrooms
- Bedrooms: 6
- Bathrooms: 4
- Full bathrooms: 3
- 1/2 bathrooms: 1
- Main level bathrooms: 2
- Main level bedrooms: 1
Primary bedroom
- Features: Floor Covering: Wood, Wall Covering: Some
- Level: Main
- Area: 208
- Dimensions: 16x13
Bedroom
- Features: Floor Covering: Wood, Wall Covering: Some
- Level: Upper
- Area: 144
- Dimensions: 12x12
Bedroom
- Features: Floor Covering: Carpeting, Wall Covering: Some
- Level: Upper
- Area: 120
- Dimensions: 12x10
Bedroom
- Features: Floor Covering: Carpeting, Wall Covering: Some
- Level: Upper
- Area: 143
- Dimensions: 13x11
Bedroom
- Features: Floor Covering: Carpeting, Wall Covering: Some
- Level: Lower
- Area: 132
- Dimensions: 12x11
Bedroom
- Features: Floor Covering: Carpeting, Wall Covering: Some
- Level: Lower
- Area: 165
- Dimensions: 15x11
Bonus room
- Features: Floor Covering: Wood, Wall Covering: Some
- Level: Upper
Dining room
- Features: Floor Covering: Wood, Wall Covering: Some
- Level: Main
- Area: 221
- Dimensions: 17x13
Family room
- Features: Floor Covering: Laminate, Wall Covering: Some
- Level: Lower
- Area: 1056
- Dimensions: 33x32
Great room
- Features: Floor Covering: Wood, Wall Covering: Some
- Level: Main
- Area: 460
- Dimensions: 23x20
Hearth room
- Features: Floor Covering: Ceramic Tile, Wall Covering: Some
- Level: Main
- Area: 156
- Dimensions: 13x12
Kitchen
- Features: Floor Covering: Ceramic Tile, Wall Covering: Some
- Level: Main
- Area: 304
- Dimensions: 19x16
Laundry
- Features: Floor Covering: Ceramic Tile, Wall Covering: None
- Level: Main
- Area: 60
- Dimensions: 10x6
Heating
- Dual Fuel/Off Peak, Forced Air, Electric
Cooling
- Central Air, Electric
Appliances
- Included: Electric Water Heater, Dishwasher, Disposal, Microwave, Electric Range, Electric Oven
- Laundry: Main Level
Features
- Separate Dining, Walk-In Closet(s), Kitchen Island, Granite Counters, Double Vanity, Tub, Entrance Foyer
- Flooring: Carpet, Hardwood
- Doors: Panel Door(s)
- Windows: Window Treatments, Insulated Windows
- Basement: Full,Partially Finished,Concrete,Sleeping Area,Walk-Out Access
- Number of fireplaces: 1
- Fireplace features: Recreation Room, Kitchen
Interior area
- Total structure area: 4,006
- Total interior livable area: 4,006 sqft
- Finished area above ground: 2,606
- Finished area below ground: 1,400
Property
Parking
- Total spaces: 3
- Parking features: Garage, Garage Door Opener, Oversized, Off Street
- Garage spaces: 3
Features
- Levels: One and One Half
- Patio & porch: Deck, Composite
Lot
- Size: 0.69 Acres
- Dimensions: .68 ac
Details
- Parcel number: 301224941000001.0000000
- Special conditions: Standard
Construction
Type & style
- Home type: SingleFamily
- Architectural style: Traditional,Other
- Property subtype: Single Family Residence
Materials
- Stone Veneer, Brick Veneer, Vinyl Siding
Condition
- Year built: 2002
Utilities & green energy
- Sewer: Public Sewer
- Water: Well
- Utilities for property: Underground Utilities, Natural Gas Available
Community & neighborhood
Location
- Region: Weldon Spring
- Subdivision: Rodelle Woods
Other
Other facts
- Listing terms: Cash,Conventional
- Ownership: Private
- Road surface type: Concrete
Price history
| Date | Event | Price |
|---|---|---|
| 11/27/2024 | Sold | -- |
Source: | ||
| 11/6/2024 | Pending sale | $600,000$150/sqft |
Source: | ||
| 11/4/2024 | Listed for sale | $600,000$150/sqft |
Source: | ||
Public tax history
| Year | Property taxes | Tax assessment |
|---|---|---|
| 2024 | $5,532 +0% | $92,837 |
| 2023 | $5,530 +5.6% | $92,837 +13.7% |
| 2022 | $5,234 | $81,633 |
Find assessor info on the county website
Neighborhood: 63304
Nearby schools
GreatSchools rating
- 10/10Independence Elementary SchoolGrades: K-5Distance: 1.2 mi
- 8/10Bryan Middle SchoolGrades: 6-8Distance: 1 mi
- 10/10Francis Howell High SchoolGrades: 9-12Distance: 3.8 mi
Schools provided by the listing agent
- Elementary: Independence Elem.
- Middle: Bryan Middle
- High: Francis Howell High
Source: MARIS. This data may not be complete. We recommend contacting the local school district to confirm school assignments for this home.
Get a cash offer in 3 minutes
Find out how much your home could sell for in as little as 3 minutes with a no-obligation cash offer.
Estimated market value
$615,200
