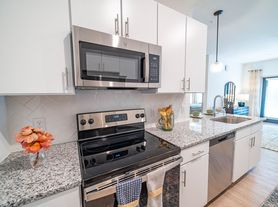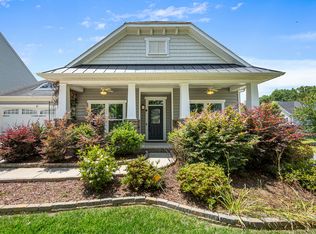Well maintained 3 bed, 2.5 bath townhome in The Greens of Indian Land! The home has an open floor plan on the main with LVP throughout. The kitchen boasts granite countertops, SS appliances, a pantry, and a tiled backsplash. It opens to the dining area and large living room. The living room open to the back patio with privacy fence on both sides. The upper floor and stairs are carpet. The primary bedroom has a tray ceiling, WIC, and ensuite bath. The bath has a garden tub, separate shower, and double sink vanity. The two secondary bedrooms are nice-sized and share a full hall bath. Laundry room on upper level with hookups. Community pool. Recreation and picnic area. Close to Charlotte's Ballantyne area, Access to Hwy 521, shopping, fine dining and top rated schools. Pets conditional. NO Cats.
House for rent
$2,150/mo
5334 Orchid Bloom Dr, Indian Land, SC 29707
3beds
1,836sqft
Price may not include required fees and charges.
Singlefamily
Available now
Dogs OK
Central air, ceiling fan
Electric dryer hookup laundry
1 Attached garage space parking
Natural gas
What's special
Garden tubEnsuite bathOpen floor planSs appliancesSeparate showerGranite countertopsDouble sink vanity
- 85 days |
- -- |
- -- |
Travel times
Renting now? Get $1,000 closer to owning
Unlock a $400 renter bonus, plus up to a $600 savings match when you open a Foyer+ account.
Offers by Foyer; terms for both apply. Details on landing page.
Facts & features
Interior
Bedrooms & bathrooms
- Bedrooms: 3
- Bathrooms: 3
- Full bathrooms: 2
- 1/2 bathrooms: 1
Heating
- Natural Gas
Cooling
- Central Air, Ceiling Fan
Appliances
- Included: Dishwasher, Disposal, Microwave, Oven, Range, WD Hookup
- Laundry: Electric Dryer Hookup, Hookups, Laundry Room, Upper Level, Washer Hookup
Features
- Ceiling Fan(s), Exhaust Fan, Kitchen Island, Open Floorplan, Pantry, Soaking Tub, WD Hookup, Walk-In Closet(s)
- Flooring: Carpet
Interior area
- Total interior livable area: 1,836 sqft
Property
Parking
- Total spaces: 1
- Parking features: Attached, Driveway
- Has attached garage: Yes
- Details: Contact manager
Features
- Exterior features: Attached Garage, Carbon Monoxide Detector(s), Clubhouse, Driveway, Electric Dryer Hookup, Exhaust Fan, Garage Faces Front, Garage on Main Level, Heating: Gas, Kitchen Island, Laundry Room, Open Floorplan, Outdoor Community Pool, Pantry, Picnic Area, Plumbed For Ice Maker, Recreation Area, Sidewalks, Smoke Detector(s), Soaking Tub, Upper Level, Walk-In Closet(s), Washer Hookup
Details
- Parcel number: 0016d0h02100
Construction
Type & style
- Home type: SingleFamily
- Property subtype: SingleFamily
Condition
- Year built: 2020
Community & HOA
Community
- Features: Clubhouse
Location
- Region: Indian Land
Financial & listing details
- Lease term: 12 Months
Price history
| Date | Event | Price |
|---|---|---|
| 9/15/2025 | Price change | $2,150-2.3%$1/sqft |
Source: Canopy MLS as distributed by MLS GRID #4281688 | ||
| 8/27/2025 | Price change | $2,200-4.3%$1/sqft |
Source: Canopy MLS as distributed by MLS GRID #4281688 | ||
| 7/15/2025 | Listed for rent | $2,300$1/sqft |
Source: Canopy MLS as distributed by MLS GRID #4281688 | ||
| 7/7/2025 | Sold | $358,000-1.9%$195/sqft |
Source: | ||
| 6/14/2025 | Pending sale | $365,000$199/sqft |
Source: | ||

