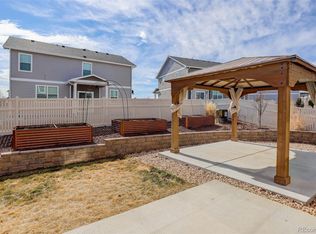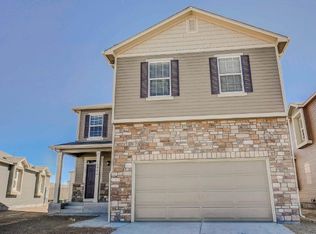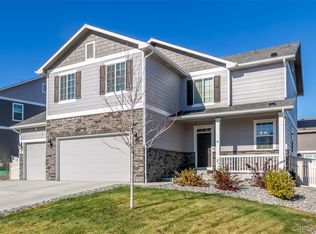Sold for $540,000
$540,000
5334 Sandy Ridge Avenue, Firestone, CO 80504
3beds
2,931sqft
Single Family Residence
Built in 2021
7,175 Square Feet Lot
$550,000 Zestimate®
$184/sqft
$2,824 Estimated rent
Home value
$550,000
$523,000 - $578,000
$2,824/mo
Zestimate® history
Loading...
Owner options
Explore your selling options
What's special
Beautiful ranch style residence in Neighbors Point! This open concept home showcases modern finishes throughout and is complete with a full unfinished basement to create the space of your dreams. Laminate wood flooring flows throughout the main living spaces along with carpeted bedrooms. The kitchen features granite countertops, stainless steel appliances, a pantry, a center island, and overlooks the formal dining space and open concept living room. The primary suite includes a neutral color palette, large walk-in closet, and ensuite bathroom with dual sinks and a step-in shower. The front of the home houses two additional bedrooms separated by a full bathroom. This home is complete with a spacious fully fenced backyard and 3 car garage! Located one block from Neighbors Point Park and 10 minutes to St. Vrain State Park where you can explore the trails and endless recreation opportunities!
Zillow last checked: 8 hours ago
Listing updated: September 13, 2023 at 03:48pm
Listed by:
Martin Mata 720-552-2557 Martin.Mata@redfin.com,
Redfin Corporation
Bought with:
Christopher Davis, 100034295
True Integrity Real Estate
Source: REcolorado,MLS#: 7442654
Facts & features
Interior
Bedrooms & bathrooms
- Bedrooms: 3
- Bathrooms: 2
- Full bathrooms: 1
- 3/4 bathrooms: 1
- Main level bathrooms: 2
- Main level bedrooms: 3
Primary bedroom
- Description: Carpet, Ceiling Fan, Ensuite Bathroom, Walk-In Closet
- Level: Main
- Area: 224 Square Feet
- Dimensions: 16 x 14
Bedroom
- Description: Carpet, Ceiling Fan
- Level: Main
- Area: 143 Square Feet
- Dimensions: 11 x 13
Bedroom
- Description: Carpet, Ceiling Fan
- Level: Main
- Area: 143 Square Feet
- Dimensions: 11 x 13
Primary bathroom
- Description: Linoleum Flooring, Dual Sinks. Step-In Shower
- Level: Main
- Area: 55 Square Feet
- Dimensions: 11 x 5
Bathroom
- Description: Linoleum Flooring
- Level: Main
- Area: 50 Square Feet
- Dimensions: 5 x 10
Kitchen
- Description: Laminate Flooring, Granite Countertops, Stainless Steel Appliances, Pantry
- Level: Main
- Area: 216 Square Feet
- Dimensions: 12 x 18
Living room
- Description: Laminate Flooring, Backyard Access, Ceiling Fan, Dining Space
- Level: Main
- Area: 725 Square Feet
- Dimensions: 29 x 25
Heating
- Forced Air
Cooling
- Central Air
Appliances
- Included: Dishwasher, Disposal, Microwave, Oven, Tankless Water Heater
Features
- Ceiling Fan(s), Granite Counters, Kitchen Island, Laminate Counters, Open Floorplan, Pantry, Primary Suite, Smart Thermostat, Walk-In Closet(s)
- Flooring: Carpet, Laminate, Linoleum
- Windows: Double Pane Windows
- Basement: Unfinished
- Common walls with other units/homes: No Common Walls
Interior area
- Total structure area: 2,931
- Total interior livable area: 2,931 sqft
- Finished area above ground: 1,653
- Finished area below ground: 0
Property
Parking
- Total spaces: 3
- Parking features: Garage - Attached
- Attached garage spaces: 3
Features
- Levels: One
- Stories: 1
- Patio & porch: Front Porch, Patio
- Exterior features: Private Yard, Rain Gutters, Smart Irrigation
- Fencing: Partial
Lot
- Size: 7,175 sqft
- Features: Landscaped, Sprinklers In Front, Sprinklers In Rear
Details
- Parcel number: R8958283
- Special conditions: Standard
Construction
Type & style
- Home type: SingleFamily
- Property subtype: Single Family Residence
Materials
- Frame
- Roof: Composition
Condition
- Year built: 2021
Utilities & green energy
- Sewer: Public Sewer
- Water: Public
- Utilities for property: Cable Available, Internet Access (Wired), Natural Gas Connected, Phone Available
Green energy
- Energy efficient items: Water Heater, Windows
Community & neighborhood
Security
- Security features: Carbon Monoxide Detector(s), Smoke Detector(s)
Location
- Region: Firestone
- Subdivision: Neighbors Point
HOA & financial
HOA
- Has HOA: Yes
- HOA fee: $50 monthly
- Amenities included: Park
- Services included: Recycling, Trash
- Association name: Advance HOA Mgmt
- Association phone: 303-482-2213
Other
Other facts
- Listing terms: Cash,Conventional,FHA,VA Loan
- Ownership: Individual
Price history
| Date | Event | Price |
|---|---|---|
| 5/31/2023 | Sold | $540,000-1.5%$184/sqft |
Source: | ||
| 12/29/2021 | Sold | $548,285-0.2%$187/sqft |
Source: Public Record Report a problem | ||
| 11/8/2021 | Pending sale | $549,285$187/sqft |
Source: | ||
| 11/1/2021 | Price change | $549,285+1%$187/sqft |
Source: | ||
| 8/16/2021 | Pending sale | $543,600$185/sqft |
Source: | ||
Public tax history
| Year | Property taxes | Tax assessment |
|---|---|---|
| 2025 | $5,407 +2.8% | $34,480 -9.5% |
| 2024 | $5,260 +15.1% | $38,110 -0.9% |
| 2023 | $4,569 +361.8% | $38,470 +35.3% |
Find assessor info on the county website
Neighborhood: 80504
Nearby schools
GreatSchools rating
- 4/10Centennial Elementary SchoolGrades: PK-5Distance: 0.3 mi
- 6/10Coal Ridge Middle SchoolGrades: 6-8Distance: 1.2 mi
- 7/10Mead High SchoolGrades: 9-12Distance: 3.3 mi
Schools provided by the listing agent
- Elementary: Centennial
- Middle: Coal Ridge
- High: Mead
- District: St. Vrain Valley RE-1J
Source: REcolorado. This data may not be complete. We recommend contacting the local school district to confirm school assignments for this home.
Get a cash offer in 3 minutes
Find out how much your home could sell for in as little as 3 minutes with a no-obligation cash offer.
Estimated market value
$550,000


