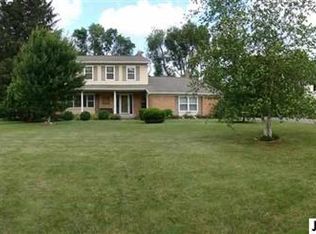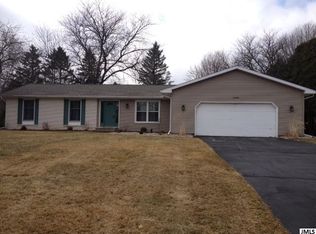Sold
$352,000
5335 Deer Ridge Rd, Jackson, MI 49201
4beds
3,284sqft
Single Family Residence
Built in 1970
1.01 Acres Lot
$357,000 Zestimate®
$107/sqft
$3,430 Estimated rent
Home value
$357,000
$339,000 - $375,000
$3,430/mo
Zestimate® history
Loading...
Owner options
Explore your selling options
What's special
Spacious 4 Bedroom Home in a Quiet Neighborhood in Summit Township. Features include a Large Primary Ensuite, 2.5 Baths, Formal Living & Dining Areas. Extra Room on Main Level that can be used as Office, Den or Reading area. Kitchen includes all Appliances, an Eat-in Area that Overlooks the Family Room with Gas Fireplace. Main Floor Laundry with Utility Tub & 2 Car Attached Garage. Large Finished Area in Basement with a Room for a Workshop/Craft room or Extra Storage. Whole Home Generator included. Enjoy the Peace & Quiet on your Deck that over looks Natural, Open Land. Extra Wooded Lot with 2 Sheds. Hanover Horton Bus comes thru the neighborhood but Check with the School District.
Zillow last checked: 8 hours ago
Listing updated: August 26, 2025 at 12:12pm
Listed by:
JESSIE KOEBBE-WOOD 517-812-9415,
HOWARD HANNA REAL ESTATE SERVI
Bought with:
Logan Burns, 6501433585
Century 21 Affiliated - Jackson
Source: MichRIC,MLS#: 25031957
Facts & features
Interior
Bedrooms & bathrooms
- Bedrooms: 4
- Bathrooms: 3
- Full bathrooms: 2
- 1/2 bathrooms: 1
Heating
- Forced Air
Cooling
- Central Air
Appliances
- Included: Dishwasher, Dryer, Microwave, Range, Refrigerator, Washer, Water Softener Owned
- Laundry: Main Level, Sink
Features
- Eat-in Kitchen
- Flooring: Carpet, Tile, Wood
- Windows: Window Treatments
- Basement: Full
- Number of fireplaces: 1
- Fireplace features: Family Room, Gas Log
Interior area
- Total structure area: 2,350
- Total interior livable area: 3,284 sqft
- Finished area below ground: 934
Property
Parking
- Total spaces: 2
- Parking features: Garage Faces Side, Garage Door Opener, Attached
- Garage spaces: 2
Features
- Stories: 2
Lot
- Size: 1.01 Acres
- Dimensions: 242 x 192 x 242 x 180
- Features: Wooded
Details
- Parcel number: 157133020301800
- Zoning description: RS2
Construction
Type & style
- Home type: SingleFamily
- Architectural style: Traditional
- Property subtype: Single Family Residence
Materials
- Brick, Vinyl Siding
- Roof: Shingle
Condition
- New construction: No
- Year built: 1970
Utilities & green energy
- Sewer: Septic Tank
- Water: Well
- Utilities for property: Natural Gas Connected, Cable Connected
Community & neighborhood
Location
- Region: Jackson
- Subdivision: Country Manor
Other
Other facts
- Listing terms: Cash,FHA,VA Loan,Conventional
- Road surface type: Paved
Price history
| Date | Event | Price |
|---|---|---|
| 8/26/2025 | Sold | $352,000-4.2%$107/sqft |
Source: | ||
| 7/29/2025 | Contingent | $367,400$112/sqft |
Source: | ||
| 7/25/2025 | Price change | $367,400-2%$112/sqft |
Source: | ||
| 7/1/2025 | Listed for sale | $374,900$114/sqft |
Source: | ||
Public tax history
| Year | Property taxes | Tax assessment |
|---|---|---|
| 2025 | -- | $142,700 +0.1% |
| 2024 | -- | $142,600 +26% |
| 2021 | $3,009 | $113,200 +3.8% |
Find assessor info on the county website
Neighborhood: 49201
Nearby schools
GreatSchools rating
- 3/10Dibble Elementary SchoolGrades: K-5Distance: 2 mi
- 1/10Fourth Street Learning CenterGrades: 6-8Distance: 3.5 mi
- 4/10Jackson High SchoolGrades: 9-12Distance: 5.3 mi
Get pre-qualified for a loan
At Zillow Home Loans, we can pre-qualify you in as little as 5 minutes with no impact to your credit score.An equal housing lender. NMLS #10287.

