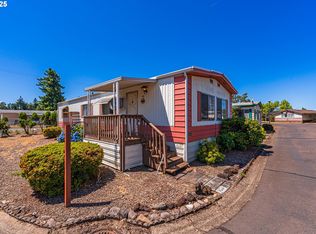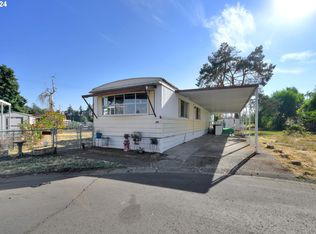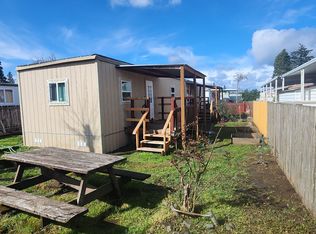Sold
$104,000
5335 Main St Space 234, Springfield, OR 97478
3beds
1,100sqft
Residential, Manufactured Home
Built in 2022
-- sqft lot
$-- Zestimate®
$95/sqft
$1,873 Estimated rent
Home value
Not available
Estimated sales range
Not available
$1,873/mo
Zestimate® history
Loading...
Owner options
Explore your selling options
What's special
55+ Park. No Land. Manufactured Structure Only. This 2022 Skyline doublewide manufactured home offers a fantastic living space! This home features 3 bedrooms and 2 full bathrooms boasting vaulted ceilings throughout the home. The open floor plan seamlessly connects the kitchen, living room and dining room. The kitchen includes an island with a breakfast bar and storage, along with all the appliances: Refrigerator, Range/Oven, Garbage Disposal, Built-In Dishwasher and Built-In Microwave. A notable feature is the walk-in pantry adding convenience to the kitchen. The master bedroom suite includes a walk-in closet, and the spacious master bathroom features double sinks and ample storage. This lovely 2022 home is located in a cul-de-sac within the park which offers amenities ~ an exercise room, sauna, seasonal pool and meeting room.
Zillow last checked: 8 hours ago
Listing updated: May 11, 2024 at 12:00pm
Listed by:
Skye Schuttpelz simon@urepro.com,
United Real Estate Properties
Bought with:
Blake Mitchell, 201225241
United Real Estate Properties
Source: RMLS (OR),MLS#: 24530947
Facts & features
Interior
Bedrooms & bathrooms
- Bedrooms: 3
- Bathrooms: 2
- Full bathrooms: 2
- Main level bathrooms: 2
Primary bedroom
- Features: Ceiling Fan, Suite, Vaulted Ceiling, Walkin Closet, Wallto Wall Carpet
- Level: Main
Bedroom 2
- Features: Vaulted Ceiling, Wallto Wall Carpet
- Level: Main
Bedroom 3
- Features: Vaulted Ceiling, Wallto Wall Carpet
- Level: Main
Dining room
- Features: Laminate Flooring, Vaulted Ceiling
- Level: Main
Kitchen
- Features: Builtin Refrigerator, Dishwasher, Disposal, Island, Microwave, Pantry, Free Standing Range, Laminate Flooring
- Level: Main
Living room
- Features: Ceiling Fan, Vaulted Ceiling, Wallto Wall Carpet
- Level: Main
Heating
- Heat Pump
Cooling
- Heat Pump
Appliances
- Included: Dishwasher, Disposal, Free-Standing Range, Free-Standing Refrigerator, Microwave, Built-In Refrigerator, Electric Water Heater
- Laundry: Laundry Room
Features
- Ceiling Fan(s), Hookup Available, Vaulted Ceiling(s), Kitchen Island, Pantry, Suite, Walk-In Closet(s)
- Flooring: Laminate, Wall to Wall Carpet
Interior area
- Total structure area: 1,100
- Total interior livable area: 1,100 sqft
Property
Parking
- Parking features: Carport
- Has carport: Yes
Features
- Stories: 1
- Has view: Yes
- View description: Seasonal
Lot
- Features: Commons, Cul-De-Sac, Level, SqFt 0K to 2999
Details
- Additional structures: HookupAvailable
- Parcel number: 4287916
- On leased land: Yes
- Lease amount: $980
- Land lease expiration date: 4092595200000
Construction
Type & style
- Home type: MobileManufactured
- Property subtype: Residential, Manufactured Home
Materials
- Other
- Roof: Composition
Condition
- Resale
- New construction: No
- Year built: 2022
Utilities & green energy
- Sewer: Public Sewer
- Water: Public
Community & neighborhood
Location
- Region: Springfield
HOA & financial
HOA
- Has HOA: No
- HOA fee: $980 monthly
- Amenities included: Commons, Gym, Management, Meeting Room, Pool, Sauna
Other
Other facts
- Body type: Double Wide
- Listing terms: Cash,Conventional,Other
- Road surface type: Paved
Price history
| Date | Event | Price |
|---|---|---|
| 5/10/2024 | Sold | $104,000-5.4%$95/sqft |
Source: | ||
| 4/11/2024 | Pending sale | $109,900$100/sqft |
Source: | ||
| 4/8/2024 | Price change | $109,900-12%$100/sqft |
Source: | ||
| 3/23/2024 | Price change | $124,900-21.9%$114/sqft |
Source: | ||
| 3/15/2024 | Listed for sale | $159,900-5.9%$145/sqft |
Source: | ||
Public tax history
| Year | Property taxes | Tax assessment |
|---|---|---|
| 2018 | $407 | $19,169 |
| 2017 | $407 +23.5% | $19,169 +12.7% |
| 2016 | $330 +11.7% | $17,016 +2.8% |
Find assessor info on the county website
Neighborhood: 97478
Nearby schools
GreatSchools rating
- 3/10Mt Vernon Elementary SchoolGrades: K-5Distance: 1.5 mi
- 6/10Agnes Stewart Middle SchoolGrades: 6-8Distance: 2.3 mi
- 5/10Thurston High SchoolGrades: 9-12Distance: 0.9 mi
Schools provided by the listing agent
- Elementary: Mt Vernon
- Middle: Agnes Stewart
- High: Thurston
Source: RMLS (OR). This data may not be complete. We recommend contacting the local school district to confirm school assignments for this home.


