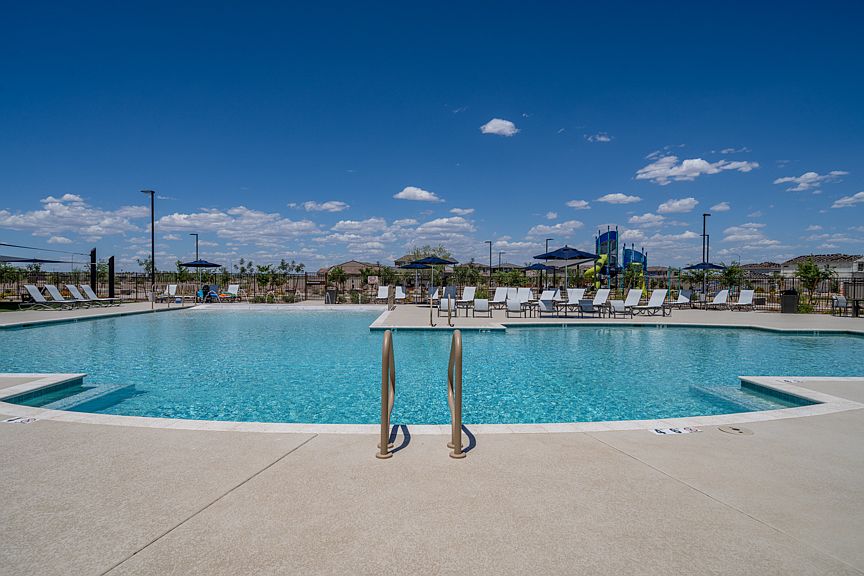What's Special: No Rear Neighbors | Oversized Lot | RV Garage. Model Home Leaseback - Available Now for January Closing! This model home purchase includes our Model Leaseback Program. Model leaseback terms vary by model home. Please see a Community Sales Manager for additional details. Restrictions may apply. Built by America's Most Trusted Homebuilder. Welcome to the 55-RV3 at 5335 N 177th Lane in Allen Ranches Fiesta. This two-story home offers 2,626 square feet with 3 bedrooms, 2.5 bathrooms, a flex room, a loft, and both a 3-car tandem and RV garage. All bedrooms are upstairs for added privacy. The open-concept great room connects to the dining area and kitchen, with access to your backyard oasis. The primary suite includes double sinks and a spacious walk-in closet. MLS# 6922480 Additional Highlights Include: Garage service door, AC in RV garage, insulated garages, gas appliances, washer, dryer and refrigerator included, fully landscaped model home with pool, quartz countertops, upgraded tile and carpet throughout home, surround sound, cabinets in laundry room with sink and can lights in every room.
*Model Home Prices exclude furniture, decorative accessories, and closing costs and already include any lot premium, Seller installed options and upgrades; Buyer-selected options are no longer available. /No representation of any kind is made or implied regarding the Model Home's future value or benefits, or availability of financing for a leaseback transaction. See Model Home Purchase Agreement, Model Home Addendum and, if applicable Non-Realty Bill of Sale Addendum (for furniture and any other non-realty personal property sold separately in select model homes) for details. Model homes subject to prior sale.
New construction
Special offer
$925,000
5335 N 177th Ln, Litchfield Park, AZ 85340
3beds
2,626sqft
Single Family Residence
Built in 2023
10,313 Square Feet Lot
$-- Zestimate®
$352/sqft
$228/mo HOA
What's special
Rv garagePrimary suiteOversized lotDining areaSurround soundSpacious walk-in closetQuartz countertops
Call: (623) 244-7783
- 38 days |
- 181 |
- 16 |
Zillow last checked: 7 hours ago
Listing updated: October 12, 2025 at 09:37am
Listed by:
Tara M Talley 480-346-1738,
Taylor Morrison (MLS Only)
Source: ARMLS,MLS#: 6922480

Travel times
Schedule tour
Select your preferred tour type — either in-person or real-time video tour — then discuss available options with the builder representative you're connected with.
Facts & features
Interior
Bedrooms & bathrooms
- Bedrooms: 3
- Bathrooms: 3
- Full bathrooms: 2
- 1/2 bathrooms: 1
Primary bedroom
- Level: Second
- Area: 270
- Dimensions: 15.00 x 18.00
Bedroom 2
- Level: Second
- Area: 110
- Dimensions: 10.00 x 11.00
Bedroom 3
- Level: Second
- Area: 110
- Dimensions: 10.00 x 11.00
Bonus room
- Level: First
- Area: 156
- Dimensions: 12.00 x 13.00
Dining room
- Level: First
- Area: 143
- Dimensions: 13.00 x 11.00
Great room
- Level: First
- Area: 255
- Dimensions: 15.00 x 17.00
Loft
- Level: Second
- Area: 150
- Dimensions: 10.00 x 15.00
Heating
- Natural Gas
Cooling
- Central Air, Programmable Thmstat
Features
- Granite Counters, Double Vanity, Upstairs, Kitchen Island
- Flooring: Carpet, Tile
- Has basement: No
Interior area
- Total structure area: 2,626
- Total interior livable area: 2,626 sqft
Property
Parking
- Total spaces: 4
- Parking features: RV Gate, Garage Door Opener, Direct Access, RV Garage
- Garage spaces: 4
Features
- Stories: 2
- Patio & porch: Covered
- Has private pool: Yes
- Spa features: None
- Fencing: Block
Lot
- Size: 10,313 Square Feet
- Features: Desert Front
Details
- Parcel number: 50246501
Construction
Type & style
- Home type: SingleFamily
- Architectural style: Spanish
- Property subtype: Single Family Residence
Materials
- Stucco, Wood Frame
- Roof: Tile
Condition
- Complete Spec Home
- New construction: Yes
- Year built: 2023
Details
- Builder name: Taylor Morrison
- Warranty included: Yes
Utilities & green energy
- Sewer: Public Sewer
- Water: Pvt Water Company
Community & HOA
Community
- Features: Playground
- Subdivision: Allen Ranches Fiesta Collection
HOA
- Has HOA: Yes
- Services included: Maintenance Grounds, Other (See Remarks), Street Maint
- HOA fee: $228 monthly
- HOA name: Allen Ranches Commu
- HOA phone: 602-957-9191
Location
- Region: Litchfield Park
Financial & listing details
- Price per square foot: $352/sqft
- Tax assessed value: $545,200
- Annual tax amount: $7,400
- Date on market: 9/19/2025
- Cumulative days on market: 38 days
- Listing terms: Cash,Conventional,FHA,VA Loan
- Ownership: Fee Simple
About the community
PoolPlaygroundBasketball
Allen Ranches Fiesta Collection in sunny Litchfield Park, AZ, is the perfect spot for adventure. Store trailers, off-road vehicles and more in spacious RV garages! Or, get creative and transform this space into an indoor basketball court or craft room. Just outside your new front door, you'll find an imaginative playground, glittering pool, basketball court and thoughtfulness of a master-planned community. With easy access to the AZ 303 Loop, lush parks, Harkins Movie Theaters, Barnes & Noble and so much more are short drives away.
Choose from homes with up to 5 bedrooms, 4 bathrooms and 2,981 square feet. More below!
Conventional 30-Year Fixed Rate 3.99% / 4.08% APR
Limited-time reduced rate available now in the Phoenix area when using Taylor Morrison Home Funding, Inc. Plus, save $8,000 in closing costs.Source: Taylor Morrison

