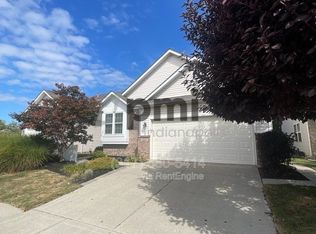Spacious outdoor living with wooded backdrop and serene creek views. Impressive two-story foyer and 9' ceilings on the main floor. Features 4 generous bedrooms plus a loft and 3 full baths, including a bedroom and full bath conveniently located on the main level. Stylishly updated eat-in kitchen with granite countertops, travertine flooring and backsplash, center island, breakfast bar, gas range/oven, and stainless steel appliances. Expansive great room with dramatic two-story ceiling, a full wall of south-facing windows, cozy gas fireplace, and custom built-in shelving. Main level boasts beautiful engineered hardwood floors, brand-new carpet, and fresh interior paint throughout. Oversized vaulted owner's suite with spa-like bath including a large jetted tub, separate shower, dual vanities, and an extra-large walk-in closet.
House for rent
$2,595/mo
5335 Rippling Brook Way, Carmel, IN 46033
4beds
2,754sqft
Price may not include required fees and charges.
Singlefamily
Available now
-- Pets
Central air, ceiling fan
In unit laundry
2 Attached garage spaces parking
Forced air, fireplace
What's special
Cozy gas fireplaceWooded backdropExpansive great roomSpa-like bathSerene creek viewsDramatic two-story ceilingImpressive two-story foyer
- 10 days |
- -- |
- -- |
Travel times
Renting now? Get $1,000 closer to owning
Unlock a $400 renter bonus, plus up to a $600 savings match when you open a Foyer+ account.
Offers by Foyer; terms for both apply. Details on landing page.
Facts & features
Interior
Bedrooms & bathrooms
- Bedrooms: 4
- Bathrooms: 3
- Full bathrooms: 3
Heating
- Forced Air, Fireplace
Cooling
- Central Air, Ceiling Fan
Appliances
- Included: Dishwasher, Disposal, Dryer, Oven, Refrigerator, Washer
- Laundry: In Unit, Main Level
Features
- Breakfast Bar, Ceiling Fan(s), Eat-in Kitchen, Entrance Foyer, Hardwood Floors, High Speed Internet, Pantry, Vaulted Ceiling(s), Walk In Closet
- Flooring: Hardwood
- Has basement: Yes
- Has fireplace: Yes
Interior area
- Total interior livable area: 2,754 sqft
Property
Parking
- Total spaces: 2
- Parking features: Attached, Covered
- Has attached garage: Yes
Features
- Stories: 2
- Exterior features: Attached, Breakfast Bar, Ceiling Fan(s), Concrete, Eat-in Kitchen, Entrance Foyer, Garage Door Opener, Garage Parking Other(Finished Garage), Gas Log, Gas Water Heater, Great Room, Hardwood Floors, Heating system: Forced Air, High Speed Internet, Lot Features: Sidewalks, On Trail, Wooded, Main Level, MicroHood, On Trail, Pantry, Sidewalks, Sprinkler System, Vaulted Ceiling(s), Walk In Closet, Water Purifier, Wooded
Details
- Parcel number: 291022004010000018
Construction
Type & style
- Home type: SingleFamily
- Property subtype: SingleFamily
Condition
- Year built: 1997
Community & HOA
Location
- Region: Carmel
Financial & listing details
- Lease term: 12 Months
Price history
| Date | Event | Price |
|---|---|---|
| 9/26/2025 | Listed for rent | $2,595$1/sqft |
Source: MIBOR as distributed by MLS GRID #22065084 | ||
| 10/31/2022 | Listing removed | -- |
Source: | ||
| 9/26/2022 | Price change | $430,900-3.4%$156/sqft |
Source: | ||
| 9/19/2022 | Listed for sale | $445,900+29.2%$162/sqft |
Source: | ||
| 5/28/2021 | Sold | $345,000+42%$125/sqft |
Source: | ||

